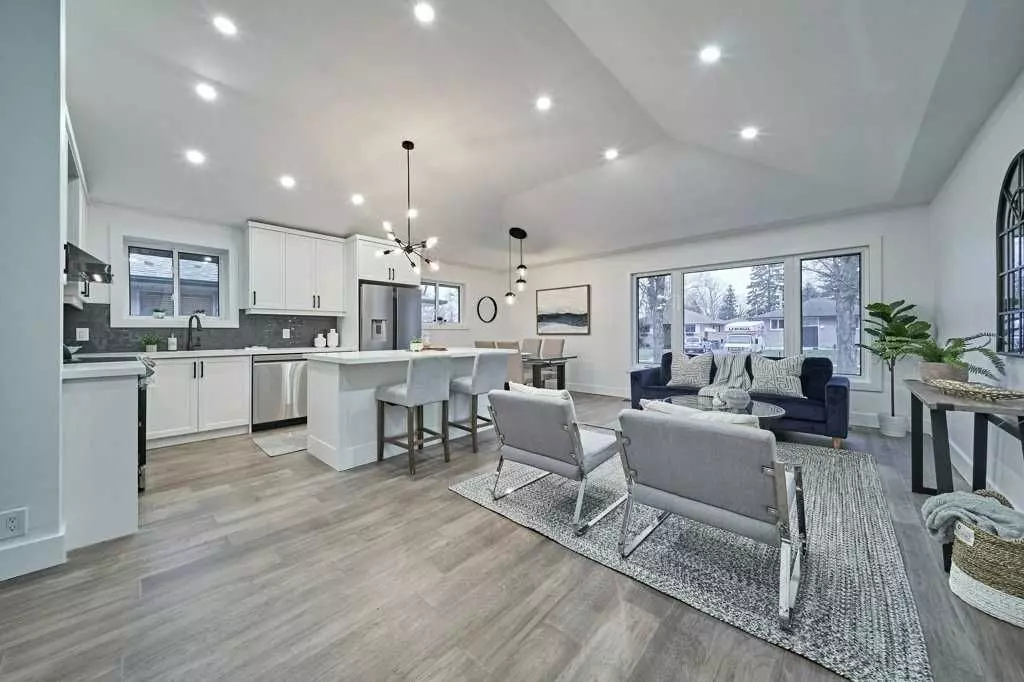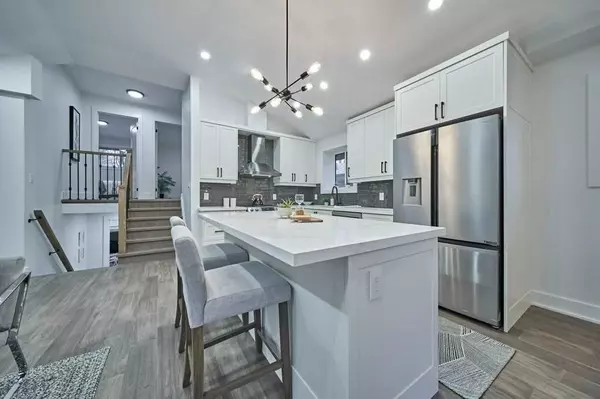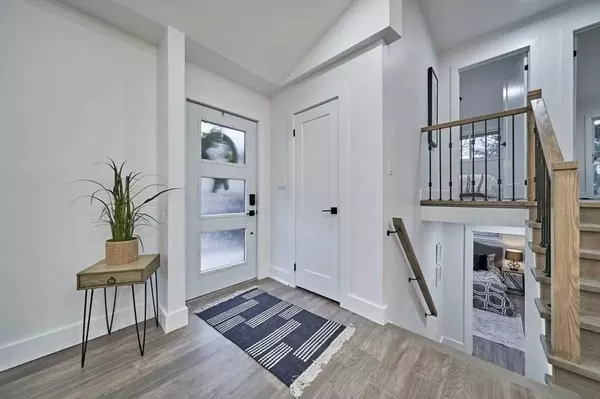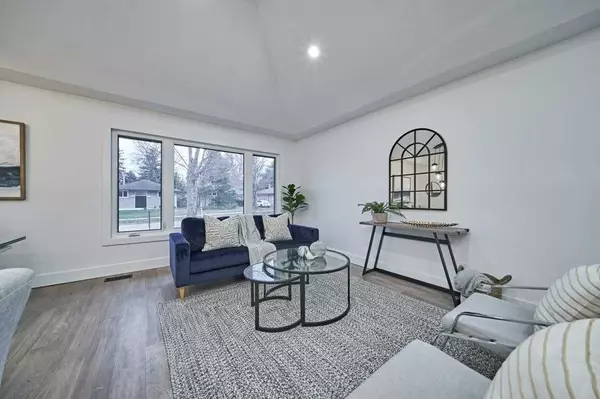$3,800
$3,800
For more information regarding the value of a property, please contact us for a free consultation.
40 Stoney Creek DR #Lease Toronto E10, ON M1E 3L3
4 Beds
2 Baths
Key Details
Sold Price $3,800
Property Type Single Family Home
Sub Type Detached
Listing Status Sold
Purchase Type For Sale
Approx. Sqft 1100-1500
MLS Listing ID E5910915
Sold Date 03/15/23
Style Backsplit 4
Bedrooms 4
Property Description
Landlord Will Consider Rent-To-Own. Renovated To To Bottom! Beautiful 4 Bed 2 Bath 4-Lvl Backsplit On Large Treed Lot. Brand New Upgrades Throughout W/ Engineered Hardwood Flooring Thru-Out, All New Light Fixtures, All New Appliances, New Furnace & A/C, Upgraded Bathrms. Open Concept Main Floor W/ Rare 10.5 Ft.Towering Vaulted Ceilings & Flooded W/ Natural Light. Designed Modern Kitchen W/ Centre Island W/ Breakfast Bar, Quartz Countertops, & All Stainless Steel Appliances. Upper Level 2 Bedrms Boast Large Windows, Primary Bedrm W/ Walk-Out To Backyard Deck, 2nd Bedrm W/ Large Walk-In Closet, & Sparkling 5Pc Bathrm W/ His & Hers Sinks. Lower Level 3rd & 4th Bedrms, 4th Bedrm W/ Walk-In Closet, & 3Pc Bathroom W/ Glass-Walled Shower. Spacious Basement Level W/ Finished Basement W/ Pot Lights, & Separate Laundry Rm. Huge Newly Fenced Backyard W/ Raised Deck & Detached 2 Car Garage. Freshly Painted - Just Move In!
Location
State ON
County Toronto
Community West Hill
Area Toronto
Region West Hill
City Region West Hill
Rooms
Family Room No
Basement Finished
Kitchen 1
Interior
Cooling Central Air
Laundry Ensuite
Exterior
Parking Features Private
Garage Spaces 7.0
Pool None
Lot Frontage 40.05
Lot Depth 145.13
Total Parking Spaces 7
Others
Senior Community Yes
Read Less
Want to know what your home might be worth? Contact us for a FREE valuation!

Our team is ready to help you sell your home for the highest possible price ASAP





