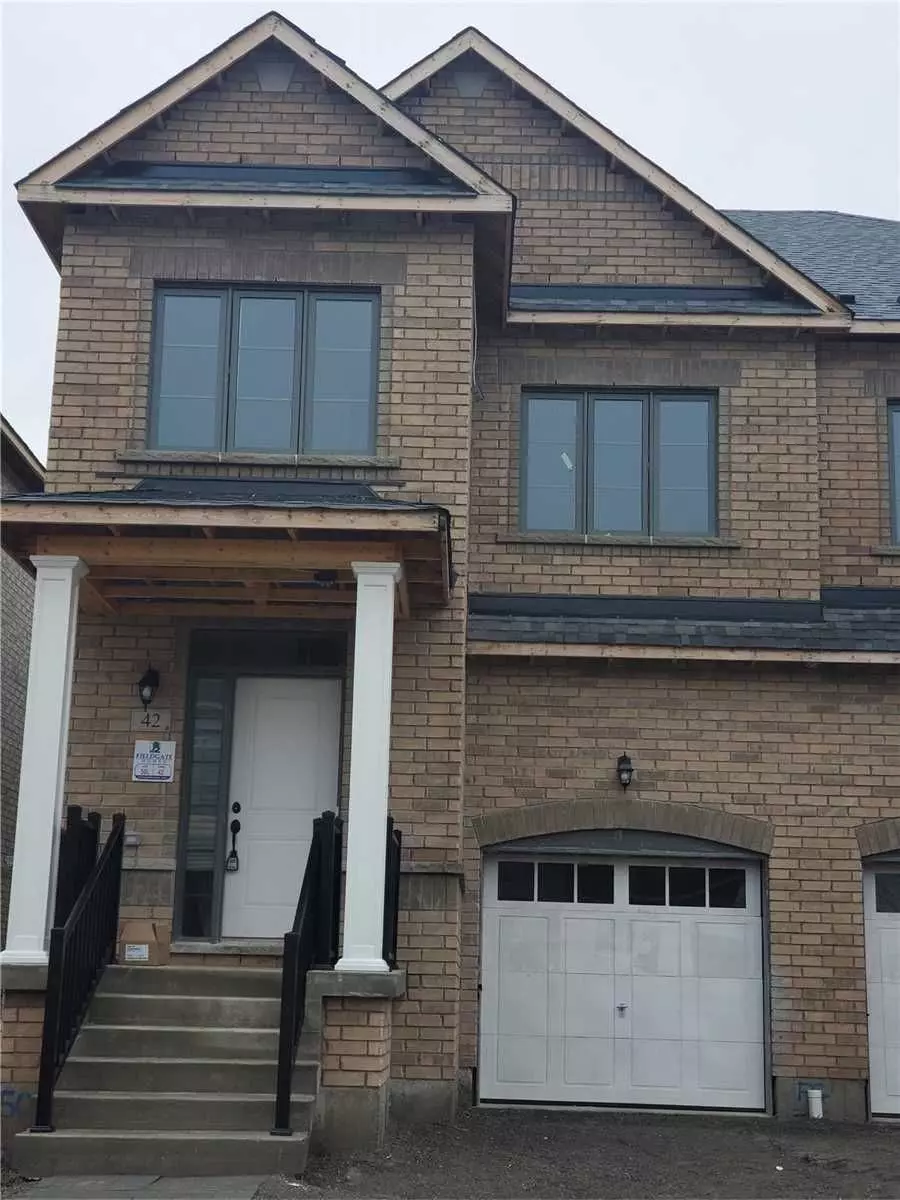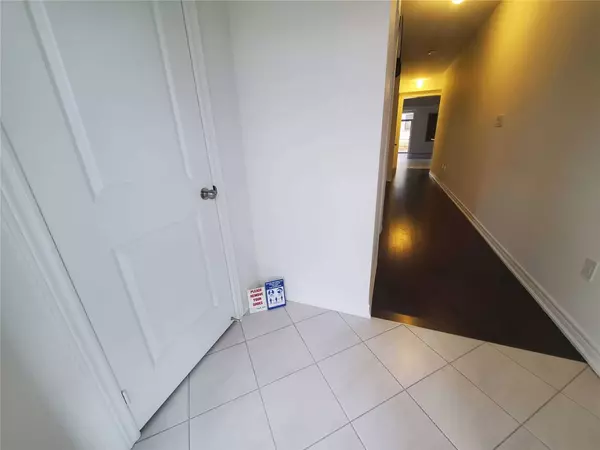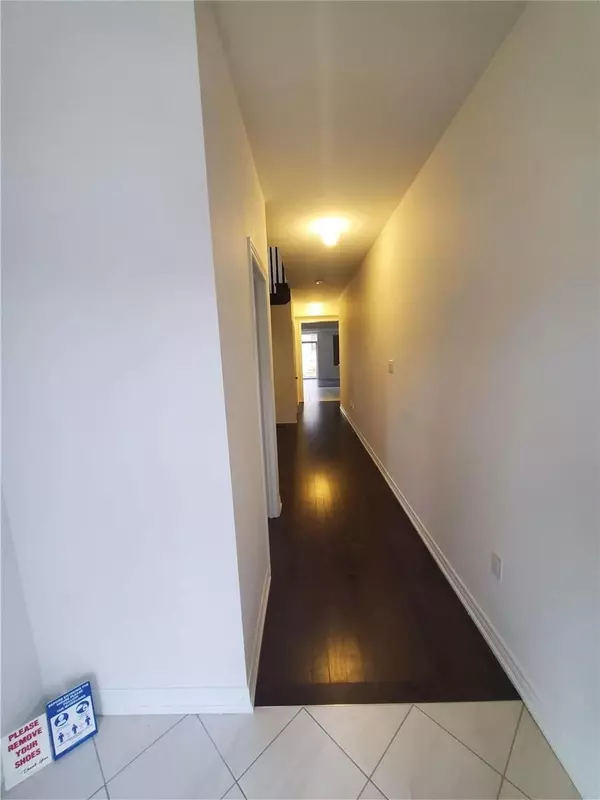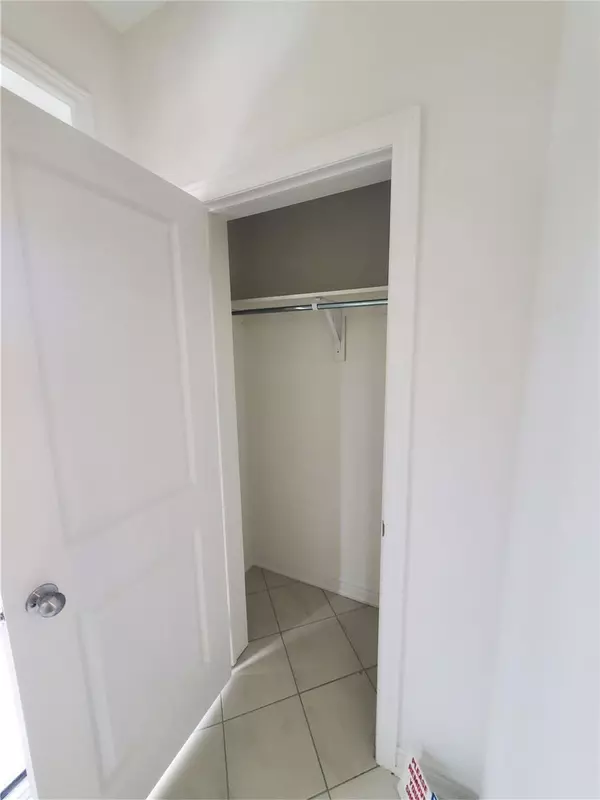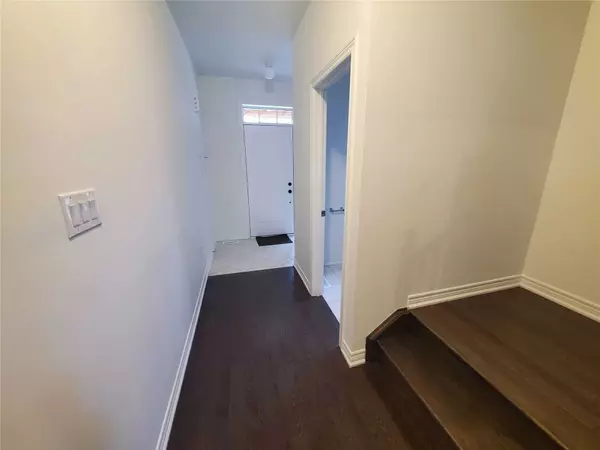$3,050
$3,000
1.7%For more information regarding the value of a property, please contact us for a free consultation.
42 Thelma DR Whitby, ON L1P 0N3
4 Beds
3 Baths
Key Details
Sold Price $3,050
Property Type Multi-Family
Sub Type Semi-Detached
Listing Status Sold
Purchase Type For Sale
Approx. Sqft 2000-2500
MLS Listing ID E5892153
Sold Date 02/15/23
Style 2-Storey
Bedrooms 4
Property Description
Brand New, Never Lived-In, East Facing Bright Spacious Semi-Detached With A Modern Open Concept Kitchen With Ss Appliances, Functional Pantry & Dining Room With Custom Cabinetry, Fireplace In Living Room. 9 Ft Ceiling On Main & 2nd,4 Br & 2.5 Wr, 2nd Floor Laundry, Mbr With A Spacious Walk-In Closet & With 10 Ft Coffered Ceiling , Ensuite With Luxurious Bathtub, Double Sink And Standing Shower. 2 Cars Parking On Driveway. Close To Hwy 401/412 & Go Station.
Location
State ON
County Durham
Community Rural Whitby
Area Durham
Region Rural Whitby
City Region Rural Whitby
Rooms
Family Room No
Basement Unfinished
Kitchen 1
Interior
Cooling Central Air
Laundry Ensuite
Exterior
Parking Features Private
Garage Spaces 3.0
Pool None
Total Parking Spaces 3
Building
New Construction true
Others
Senior Community Yes
Read Less
Want to know what your home might be worth? Contact us for a FREE valuation!

Our team is ready to help you sell your home for the highest possible price ASAP

