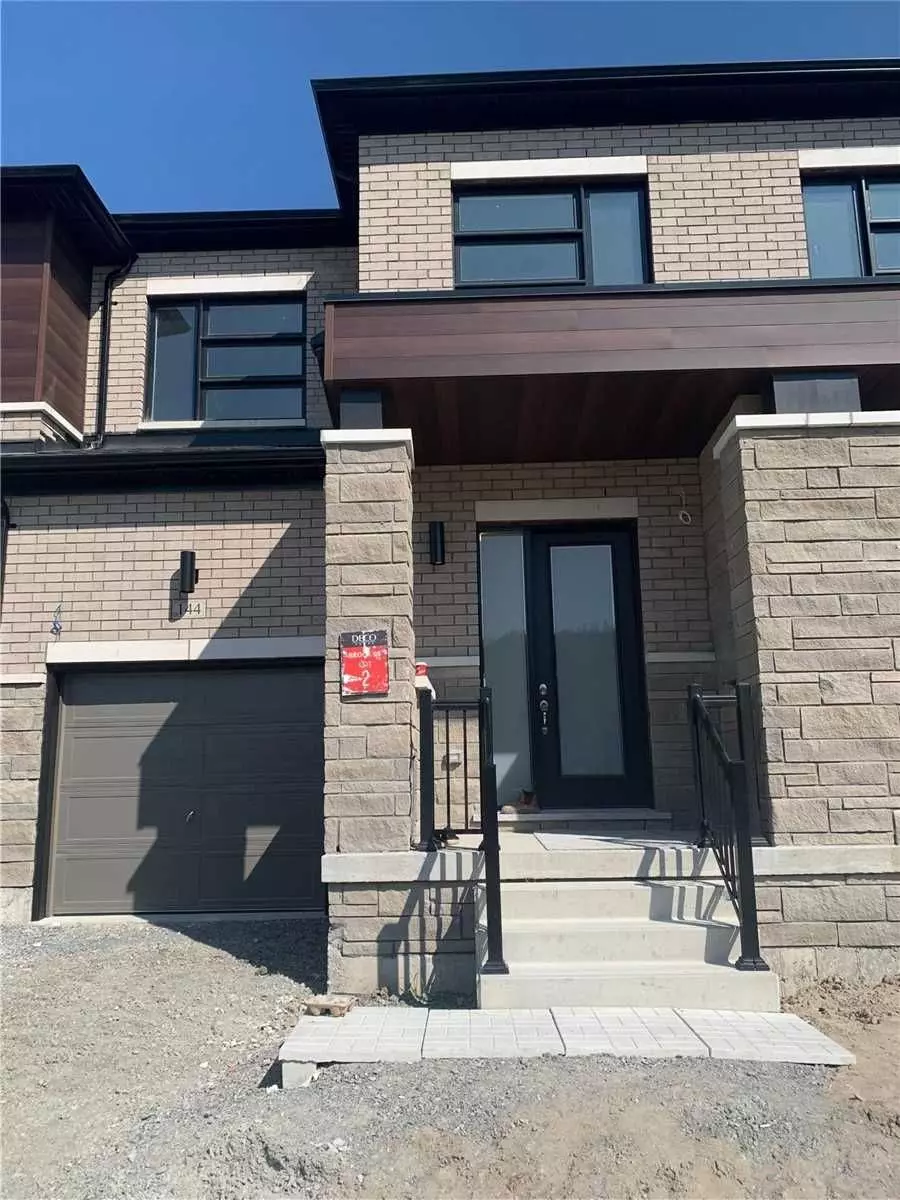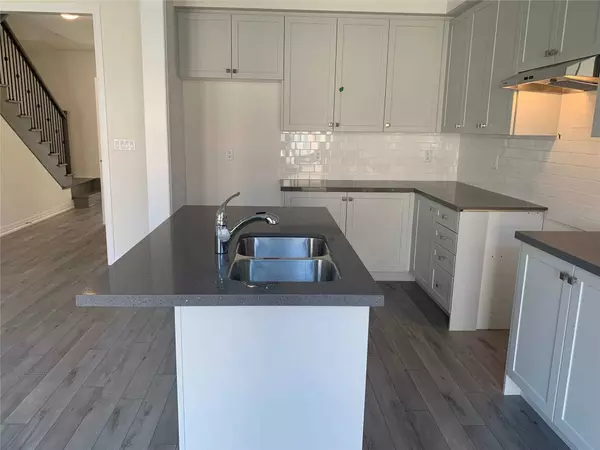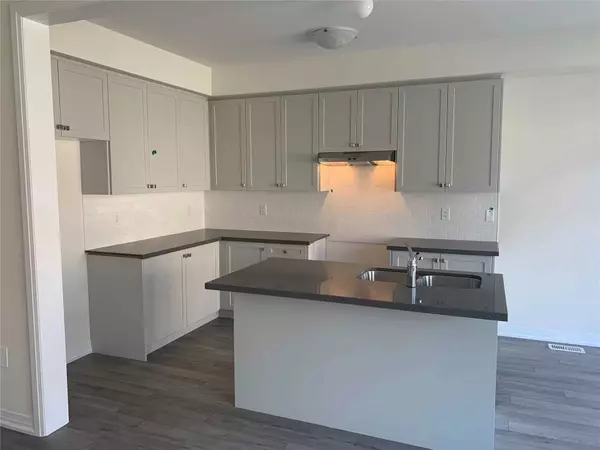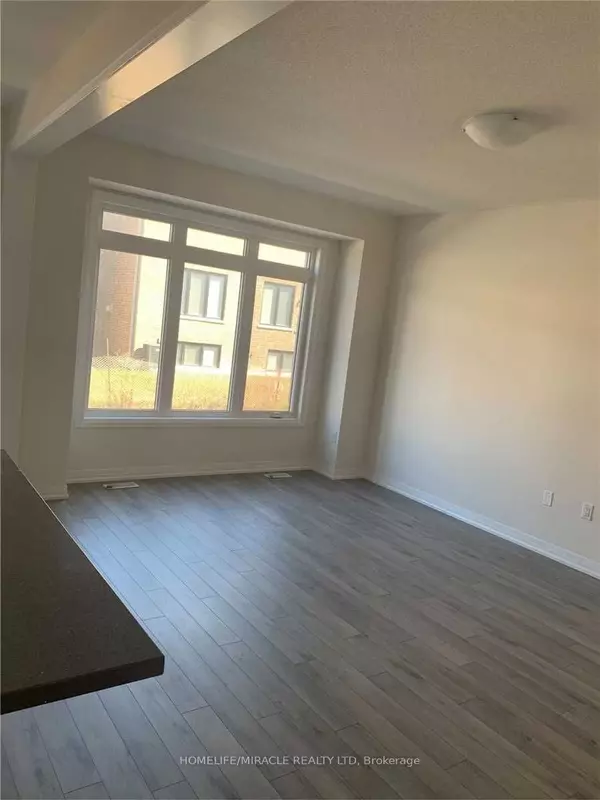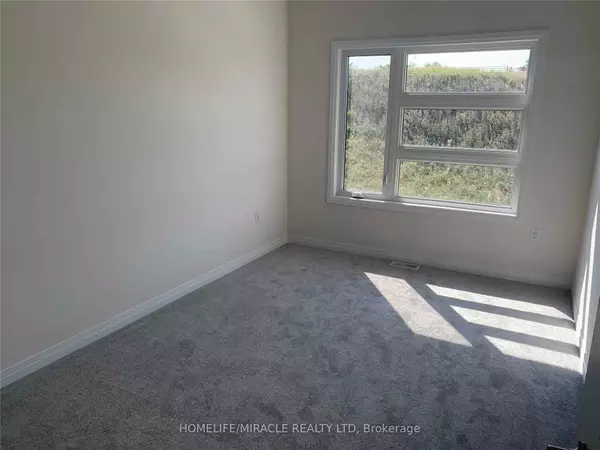$2,850
$2,850
For more information regarding the value of a property, please contact us for a free consultation.
144 Ogston CRES Whitby, ON L1P 0H3
3 Beds
3 Baths
Key Details
Sold Price $2,850
Property Type Townhouse
Sub Type Att/Row/Townhouse
Listing Status Sold
Purchase Type For Sale
Approx. Sqft 1500-2000
MLS Listing ID E5871871
Sold Date 03/01/23
Style 2-Storey
Bedrooms 3
Property Description
Townhome With 3 Spacious Bedrooms, 9 Ft Ceilings Main And Seconf Floor , Large Family Room Overlooking Kitchen, Quartz Counter Top, Open Concept , Main Floor Laundry, 5 Piece Ensuite With Free Standing Bath Tub , Loads Of Upgrades, Garage Accesss For Conv.Centre Island With Spacious Family Room. Walk-Out To Backyard. Close To Public School, Public Transit, Shopping Centre, Centrally Located, Close To Hwy 412/401.
Location
State ON
County Durham
Community Rural Whitby
Area Durham
Region Rural Whitby
City Region Rural Whitby
Rooms
Family Room Yes
Basement Unfinished
Kitchen 1
Interior
Cooling Central Air
Laundry Ensuite
Exterior
Parking Features Private
Garage Spaces 2.0
Pool None
Lot Frontage 22.14
Lot Depth 98.26
Total Parking Spaces 2
Others
Senior Community Yes
Read Less
Want to know what your home might be worth? Contact us for a FREE valuation!

Our team is ready to help you sell your home for the highest possible price ASAP

