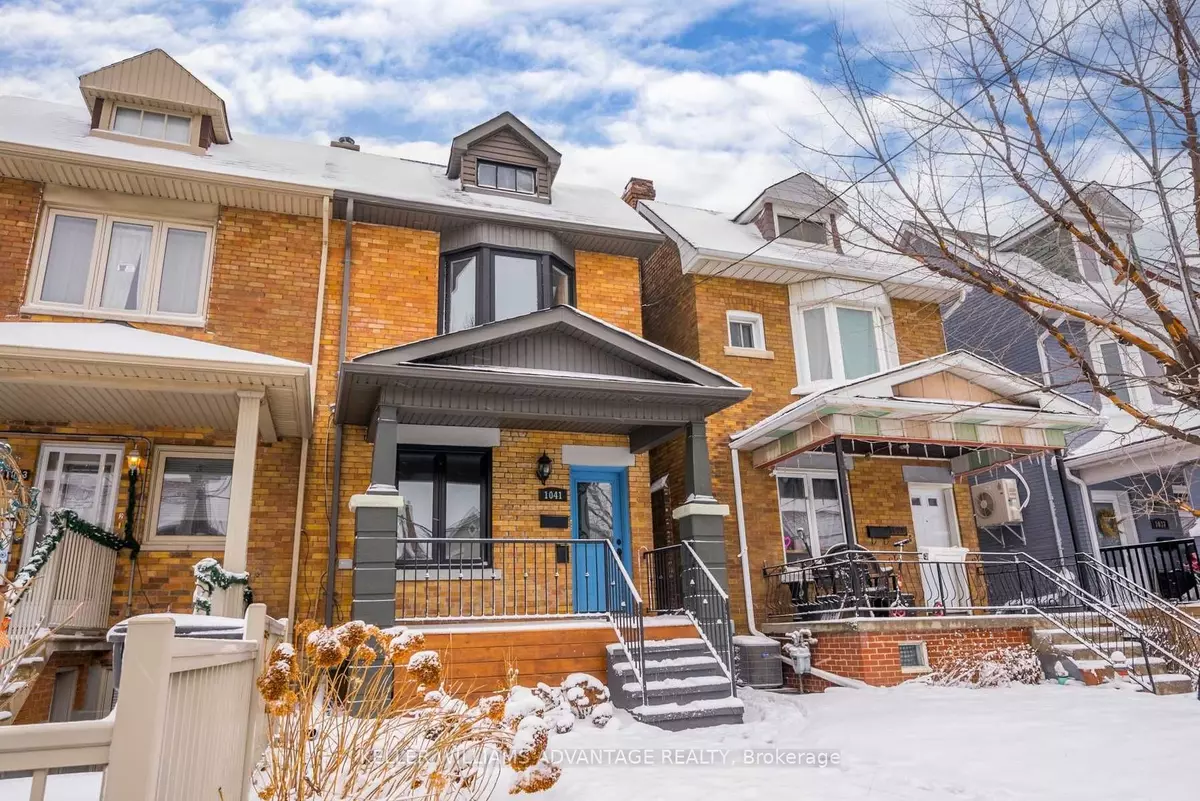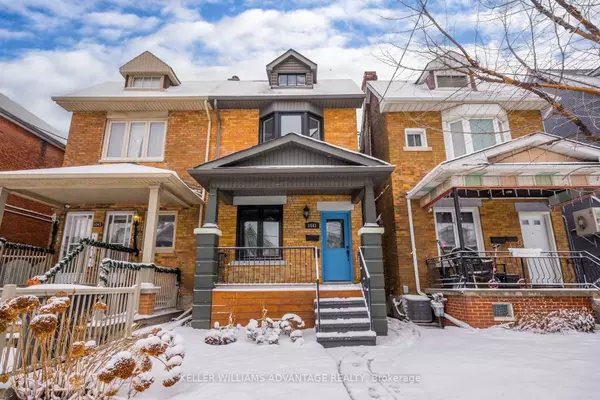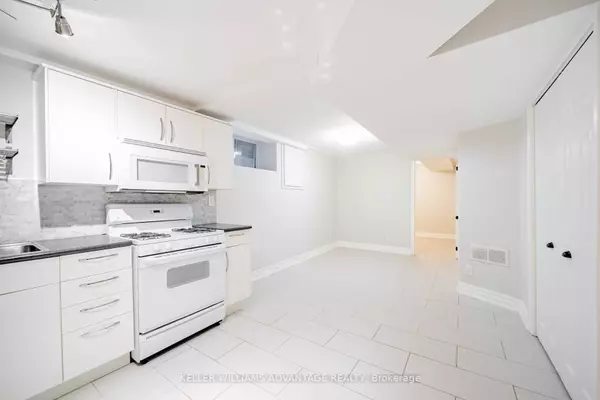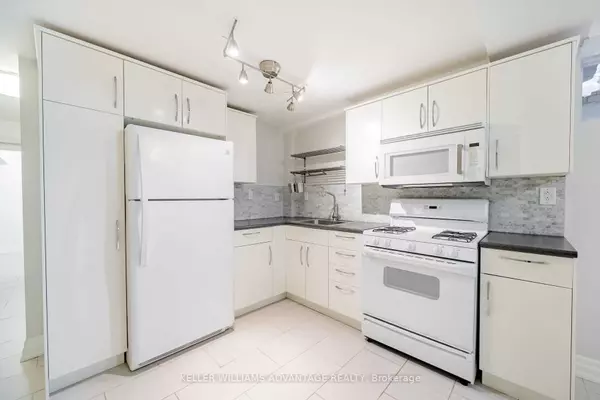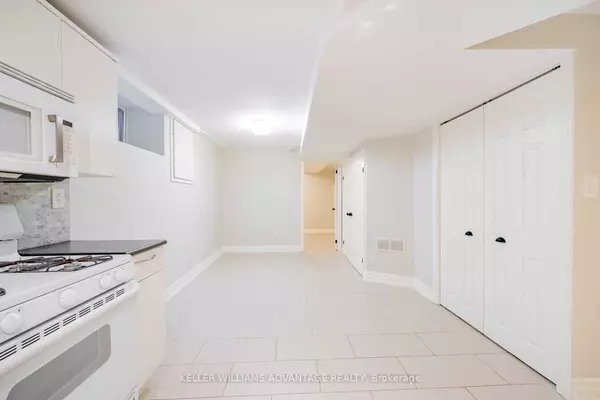$1,800
$1,800
For more information regarding the value of a property, please contact us for a free consultation.
1041 St Clarens AVE #Lower Toronto W03, ON M6H 3X8
1 Bed
1 Bath
Key Details
Sold Price $1,800
Property Type Multi-Family
Sub Type Semi-Detached
Listing Status Sold
Purchase Type For Sale
MLS Listing ID W5869846
Sold Date 01/23/23
Style 2-Storey
Bedrooms 1
Property Description
Incredible Location And Recently Upgraded Home Make This Rental A Very Rare Find! This 1 Bedroom Basement Unit Has Recently Been Renovated And Provides Ample Storage Throughout The Unit. Foodie-Friendly Space Has An Open-Concept Living Room And Kitchen And Includes A Gas Stove And Lots Of Prep/Storage Space. Shared Laundry. Located On A Quiet Street In A Bustling Community Steps To St. Clair Streetcar Or A Quick Walk To Lansdowne Subway.
Location
State ON
County Toronto
Community Corso Italia-Davenport
Area Toronto
Region Corso Italia-Davenport
City Region Corso Italia-Davenport
Rooms
Family Room No
Basement Apartment
Kitchen 1
Interior
Cooling Central Air
Laundry Shared
Exterior
Parking Features Lane
Pool None
Read Less
Want to know what your home might be worth? Contact us for a FREE valuation!

Our team is ready to help you sell your home for the highest possible price ASAP

