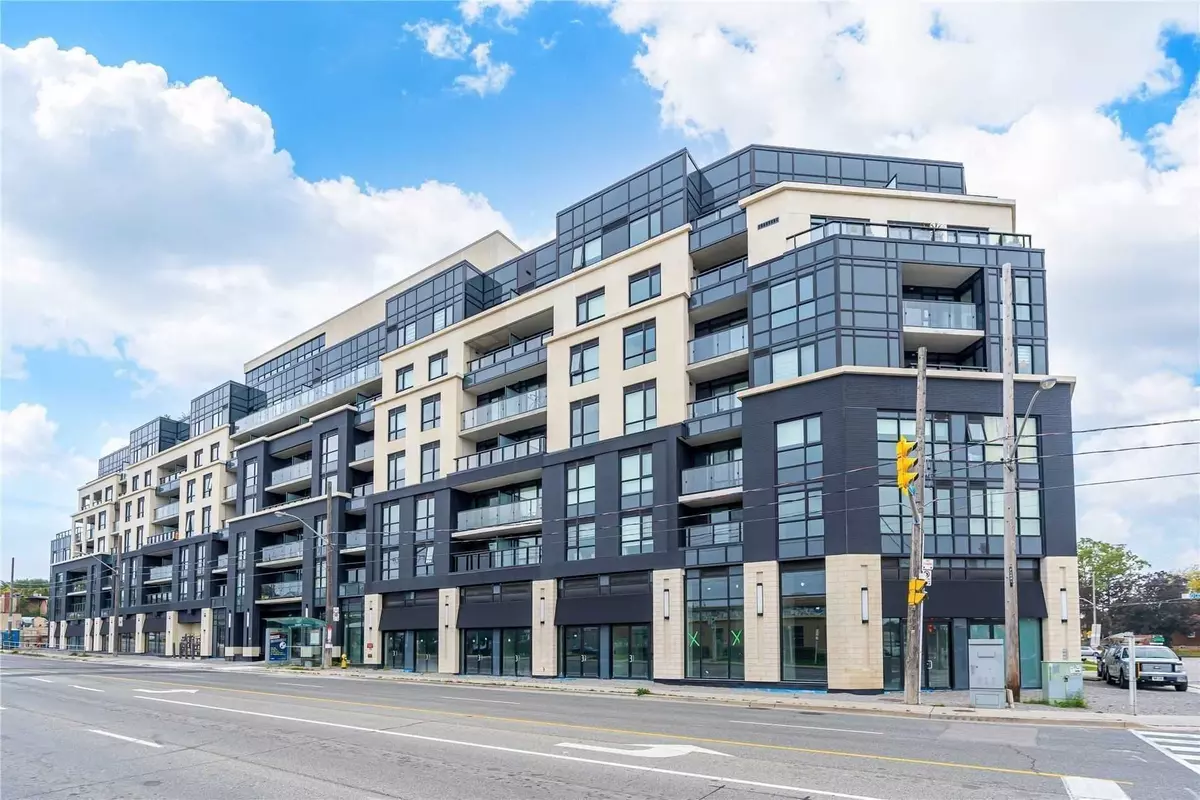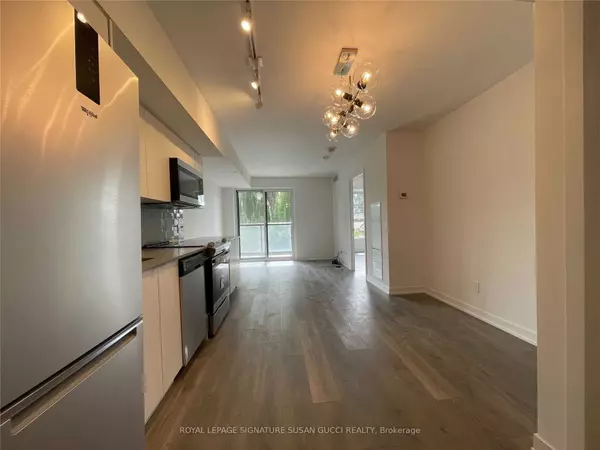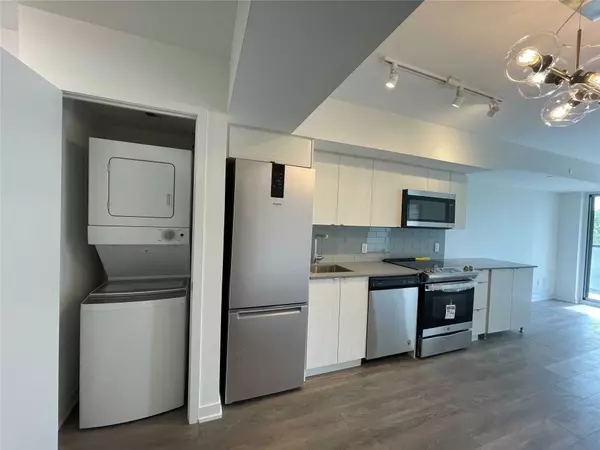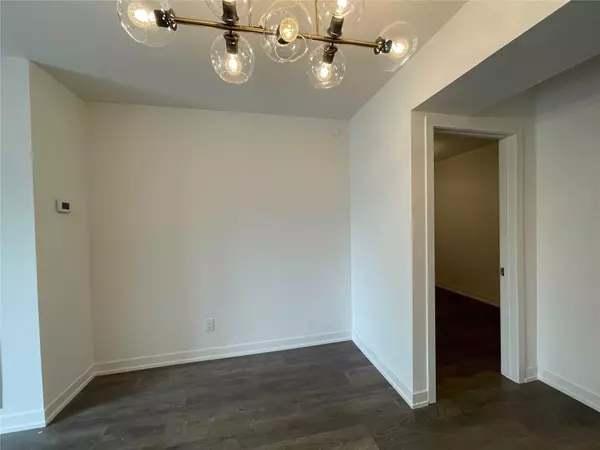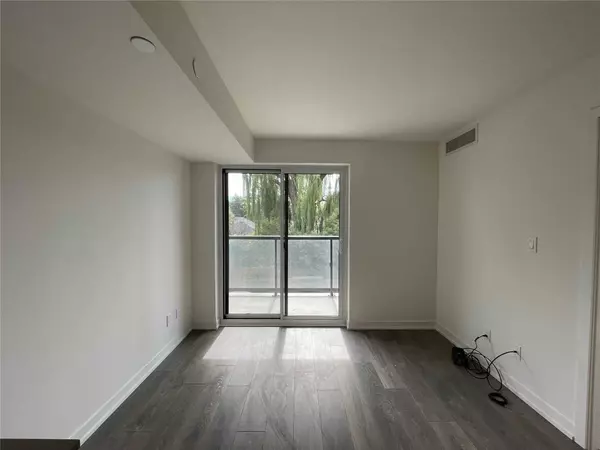$2,450
$2,450
For more information regarding the value of a property, please contact us for a free consultation.
1401 O'connor DR #203 Toronto E03, ON M4B 2V5
2 Beds
2 Baths
Key Details
Sold Price $2,450
Property Type Condo
Sub Type Condo Apartment
Listing Status Sold
Purchase Type For Sale
Approx. Sqft 600-699
MLS Listing ID E5858700
Sold Date 01/21/23
Style Apartment
Bedrooms 2
Property Description
Welcome To This Fantastic, Never Before Lived In 1+1 Bedroom, 2 Washroom Unit In The Very Recently Constructed Lanes Condos. Den Has Been Converted Into A Functional Second Bedroom W/ Own Washroom For Added Flexibility. Catch A Stunning Sunrise From Balcony Each Morning & Enjoy Bright Morning And Afternoon Light That Comes With South-Eastern Exposure. A Quiet, Well Managed, & High Tech Building With Facial Recognition Entry & Tons Of Digital Control Via The Condo's App For Amenity Booking, Opening Of Front & Garage Door, & Much More At The Press Of A Button. Plenty Of New, Quality Amenities To Enjoy With Friends & Family Including A Party Room With A Pool Table And Foosball Table, A Beautiful Rooftop Deck/ Garden With City Skyline Views & Complimentary Barbecues, Along With A Gym, Concierge / Security Service, Ample Visitor Parking, & More. Parking, Locker Space, & High Speed Internet Included.
Location
State ON
County Toronto
Community O'Connor-Parkview
Area Toronto
Region O'Connor-Parkview
City Region O'Connor-Parkview
Rooms
Family Room No
Basement None
Main Level Bedrooms 1
Kitchen 1
Separate Den/Office 1
Interior
Cooling Central Air
Laundry Ensuite
Exterior
Parking Features Underground
Garage Spaces 1.0
Amenities Available Concierge, Guest Suites, Gym, Party Room/Meeting Room, Rooftop Deck/Garden, Visitor Parking
Total Parking Spaces 1
Building
Locker Owned
Others
Senior Community Yes
Pets Allowed Restricted
Read Less
Want to know what your home might be worth? Contact us for a FREE valuation!

Our team is ready to help you sell your home for the highest possible price ASAP

