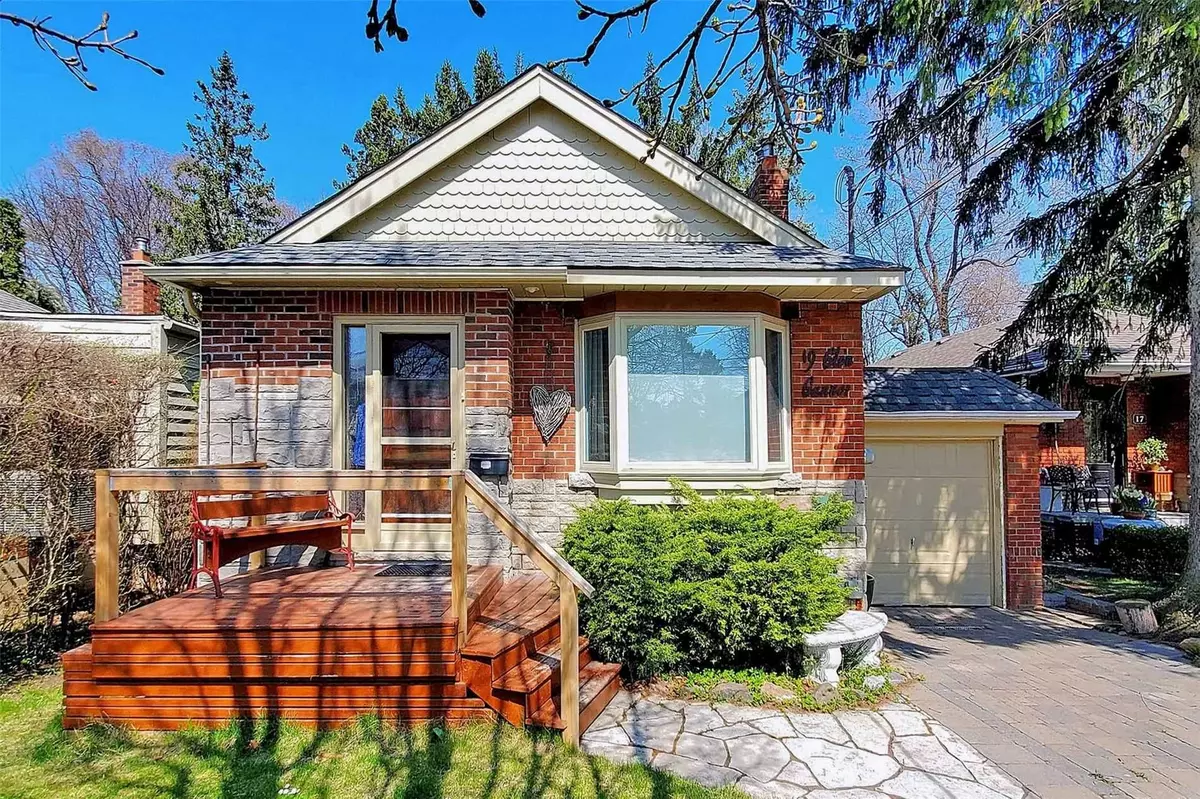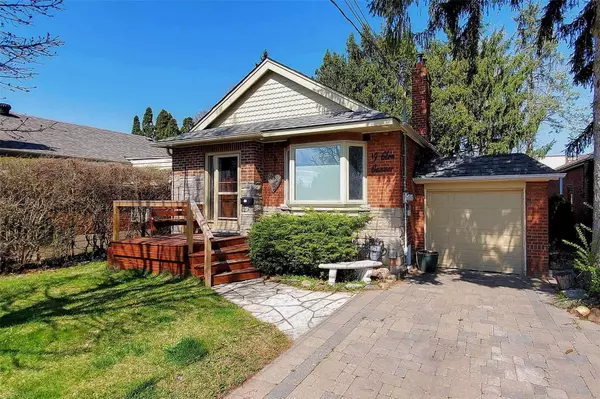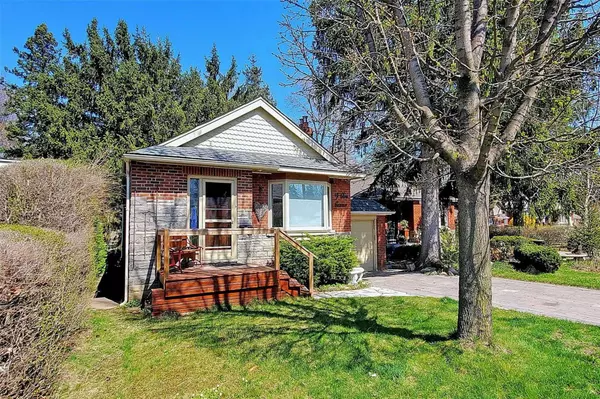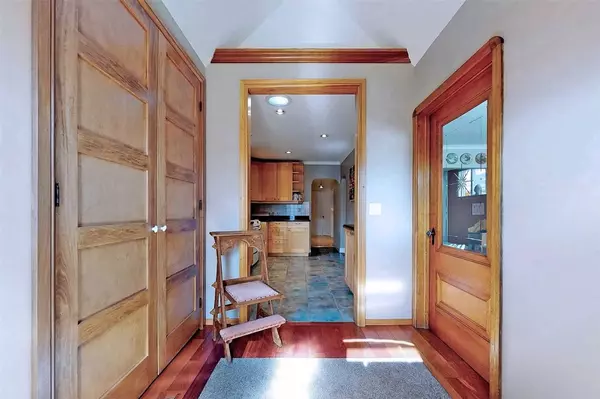$4,100
$4,100
For more information regarding the value of a property, please contact us for a free consultation.
19 Glen Gannon DR Toronto E03, ON M4B 2W3
4 Beds
3 Baths
Key Details
Sold Price $4,100
Property Type Single Family Home
Sub Type Detached
Listing Status Sold
Purchase Type For Sale
Approx. Sqft 1500-2000
MLS Listing ID E5862528
Sold Date 04/01/23
Style Bungalow
Bedrooms 4
Property Description
Backyard Oasis In The City! Ravine Home Located On A Private & Quiet Cul-De-Sac Within Minutes Of Ttc & Go. Renovated Throughout. Walking Distance From Schools, Park, Restaurants & Shopping. Basement With Separate Entrance, Living Area, Bedroom, Large Eat-In Kitchen, Bay Window Overlooking Ravine, Laundry, & Loads Of Storage. Private Drive W/Detached Garage. Perfectly Nestled Home In One Of The Best Family Neighbourhood Of East York!!
Location
State ON
County Toronto
Community O'Connor-Parkview
Area Toronto
Region O'Connor-Parkview
City Region O'Connor-Parkview
Rooms
Family Room Yes
Basement Finished with Walk-Out
Main Level Bedrooms 2
Kitchen 2
Separate Den/Office 1
Interior
Cooling Central Air
Laundry Ensuite
Exterior
Parking Features Private
Garage Spaces 3.0
Pool None
Lot Frontage 46.0
Lot Depth 142.0
Total Parking Spaces 3
Others
Senior Community Yes
Read Less
Want to know what your home might be worth? Contact us for a FREE valuation!

Our team is ready to help you sell your home for the highest possible price ASAP





