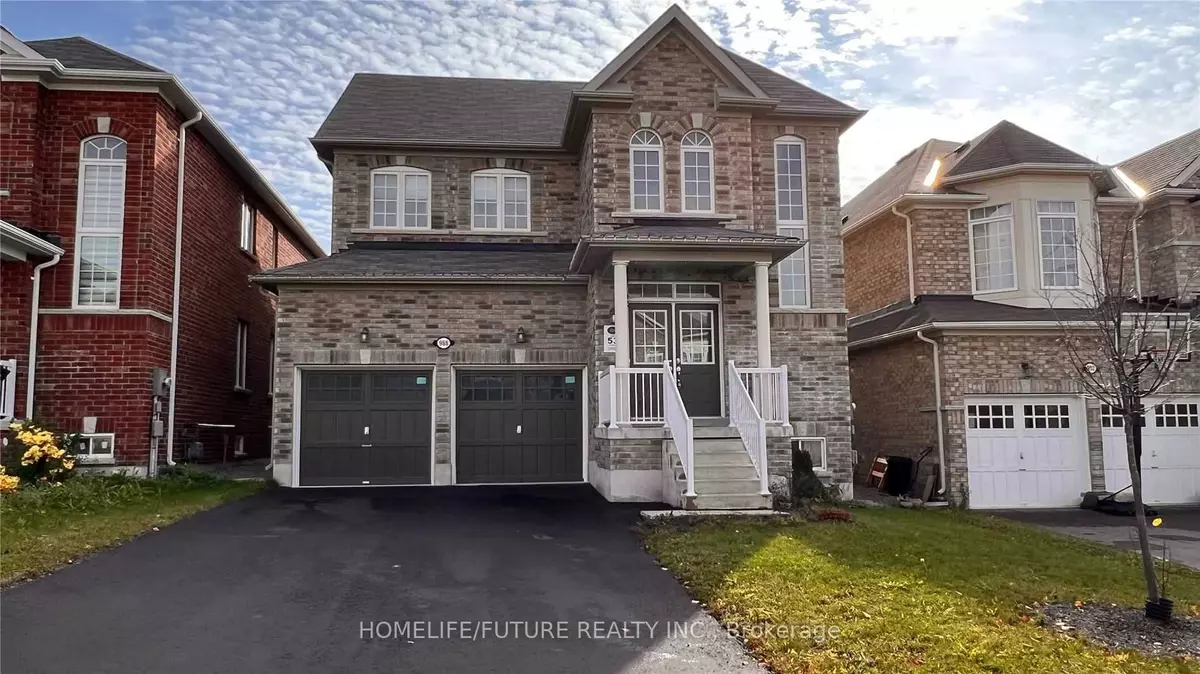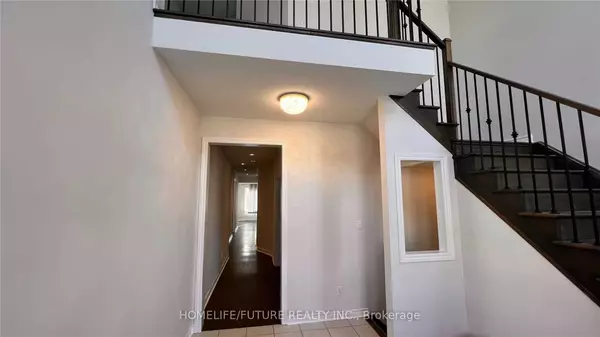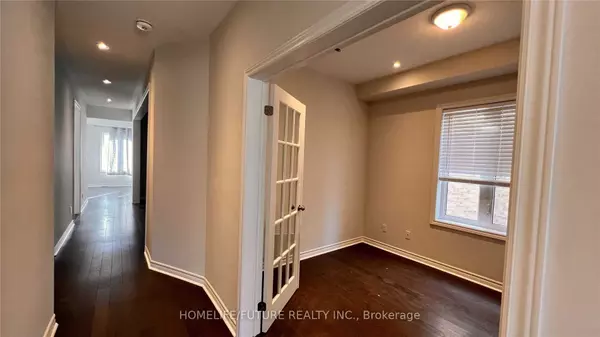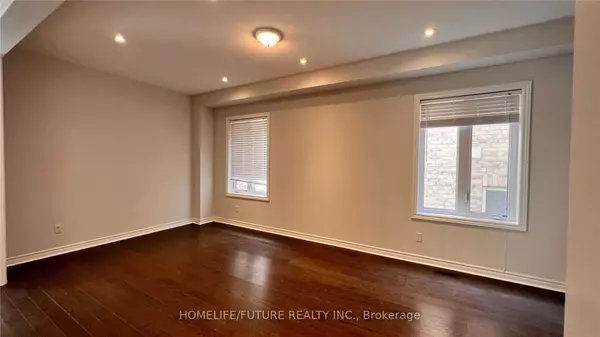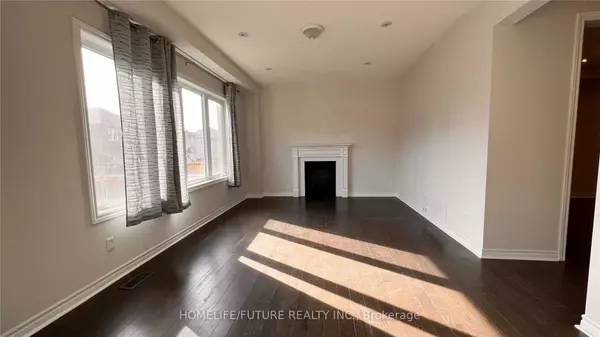$3,600
$3,600
For more information regarding the value of a property, please contact us for a free consultation.
988 Wrenwood DR Oshawa, ON L1K 0Y1
6 Beds
4 Baths
Key Details
Sold Price $3,600
Property Type Single Family Home
Sub Type Detached
Listing Status Sold
Purchase Type For Sale
Approx. Sqft 3000-3500
MLS Listing ID E5863009
Sold Date 02/01/23
Style 2-Storey
Bedrooms 6
Property Description
Open Concept Kitchen, 9 Ft Ceilings And Hardwood On Main. Bright 5 Bedroom With Shared Washrooms, Library/Office Room, And 4 Bathrooms. See Beautiful, Immaculate Home Over 3300Sq Bright & Spacious Basement. Double Door Entrance, Hardwood In Main Level. Huge Living And Dining Area, Oak Staircase, Double Car Garage With 6 Parking's. Master With His/Her Walk-In Closet & 5 Pc Ensuite. Gas Fireplace And More. Close To All Amenities Including Maxwell High School.
Location
State ON
County Durham
Community Taunton
Area Durham
Region Taunton
City Region Taunton
Rooms
Family Room Yes
Basement Full, Partially Finished
Kitchen 1
Separate Den/Office 1
Interior
Cooling Central Air
Laundry Ensuite
Exterior
Parking Features Private
Garage Spaces 6.0
Pool None
Lot Frontage 39.4
Lot Depth 113.28
Total Parking Spaces 6
Others
Senior Community Yes
Read Less
Want to know what your home might be worth? Contact us for a FREE valuation!

Our team is ready to help you sell your home for the highest possible price ASAP

