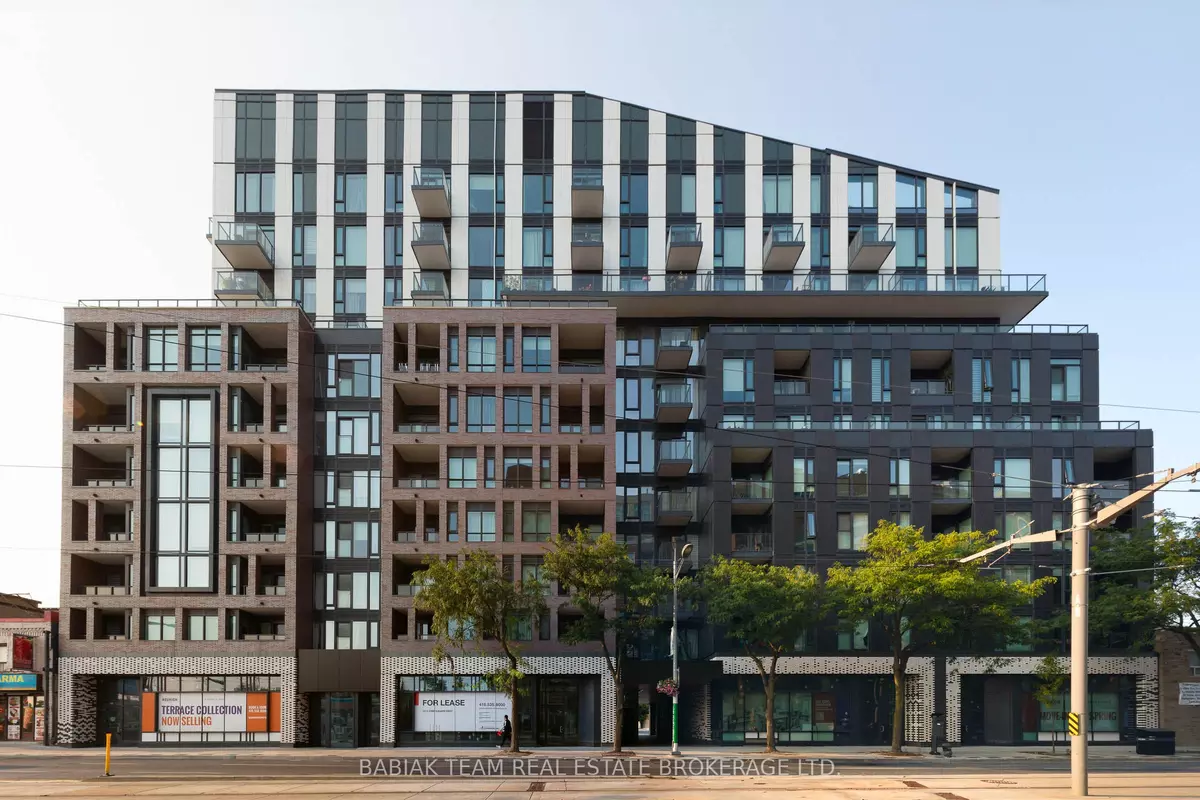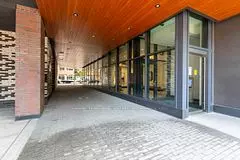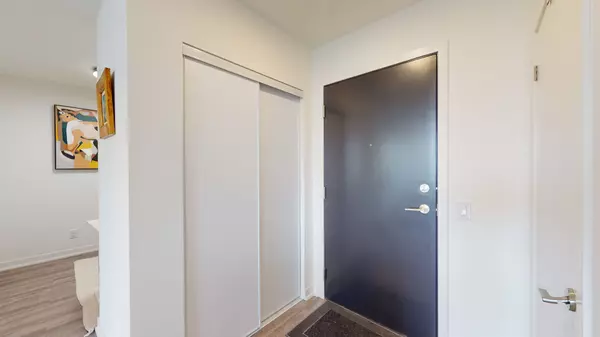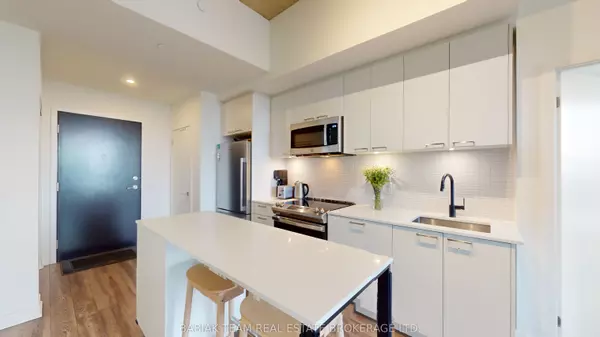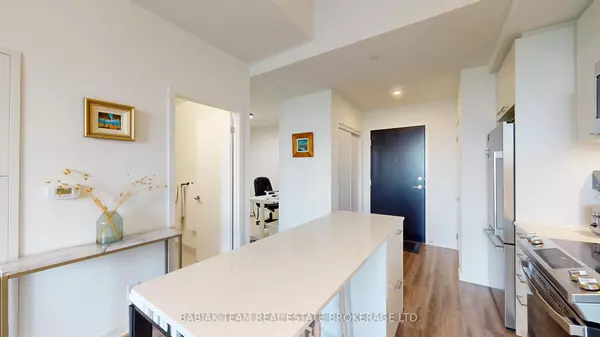$2,900
$3,000
3.3%For more information regarding the value of a property, please contact us for a free consultation.
1808 St Clair AVE W #703 Toronto W03, ON M6N 0C1
3 Beds
2 Baths
Key Details
Sold Price $2,900
Property Type Condo
Sub Type Condo Apartment
Listing Status Sold
Purchase Type For Sale
Approx. Sqft 800-899
MLS Listing ID W9358943
Sold Date 11/01/24
Style Apartment
Bedrooms 3
Property Description
Welcome to Reunion Crossing, a spacious 2+1 bedroom, 2-bathroom suite offering 839 sq ft of elegant living space in one of Torontos most exciting up-and-coming neighbourhoods. This thoughtful split-bedroom design features sought-after and sleek details such as an open plan living area, kitchen island with storage and breakfast seating, quartz countertops, stainless steel appliances, in-suite laundry, modern vinyl flooring, a three-piece & four-piece bathroom, and 9 concrete ceilings. Enjoy the expansive 28 balcony with unobstructed north-facing views and near floor-to-ceiling windows in both the bedrooms and living room. The oversized primary bedroom includes a walk-in closet and a separate three-piece bath, while the second bedroom boasts a large double closet. A separate den provides the perfect space for a home office. One parking spot (with E.V. charging), and one locker are included in the rent; water & hydro are extra. Building amenities include a state-of-the-art fitness center, urban garage for work projects and bike repair, pet spa, community lounge and party room. Minutes from both the Junction and Corso Italia neighbourhoods, including wonderful amenities in Earlscourt Park, including community centre, rink, off-leash area, and more!
Location
State ON
County Toronto
Community Weston-Pellam Park
Area Toronto
Region Weston-Pellam Park
City Region Weston-Pellam Park
Rooms
Family Room No
Basement None
Kitchen 1
Separate Den/Office 1
Interior
Interior Features Carpet Free
Cooling Central Air
Laundry Ensuite
Exterior
Parking Features Underground
Garage Spaces 1.0
Exposure North
Total Parking Spaces 1
Building
Locker Owned
Others
Pets Allowed Restricted
Read Less
Want to know what your home might be worth? Contact us for a FREE valuation!

Our team is ready to help you sell your home for the highest possible price ASAP

