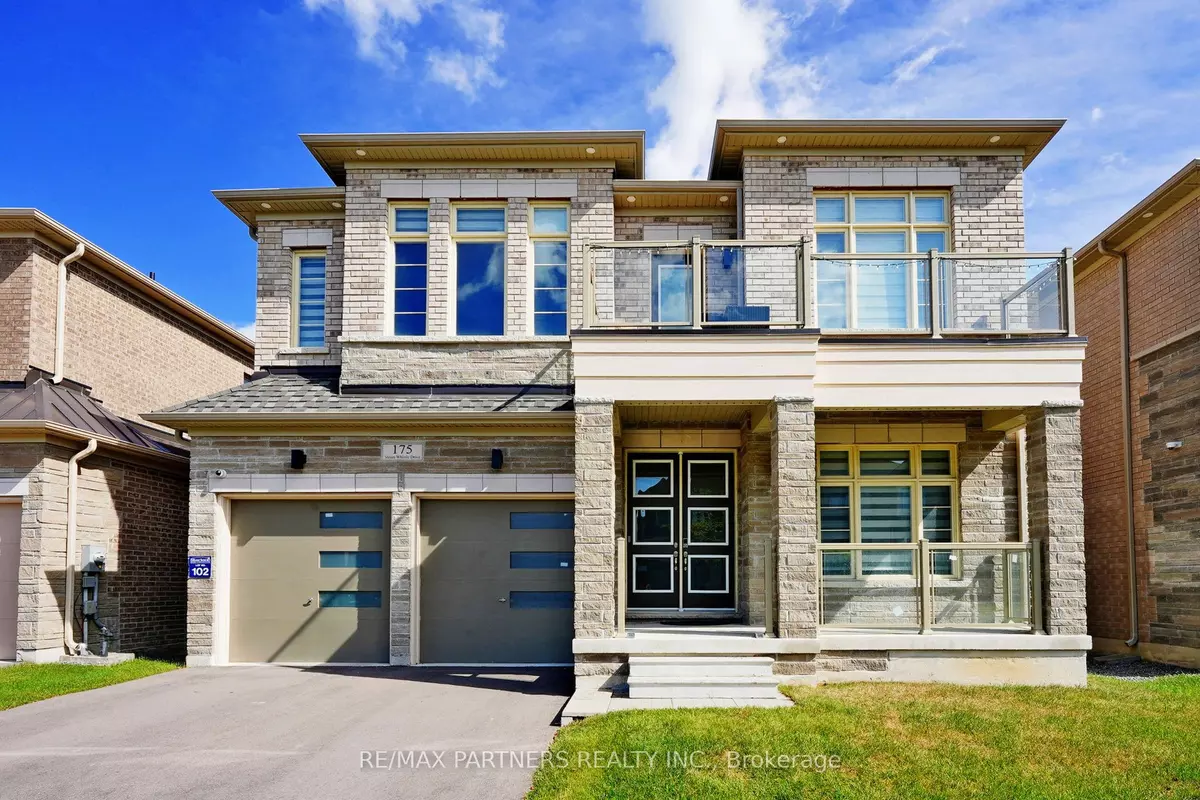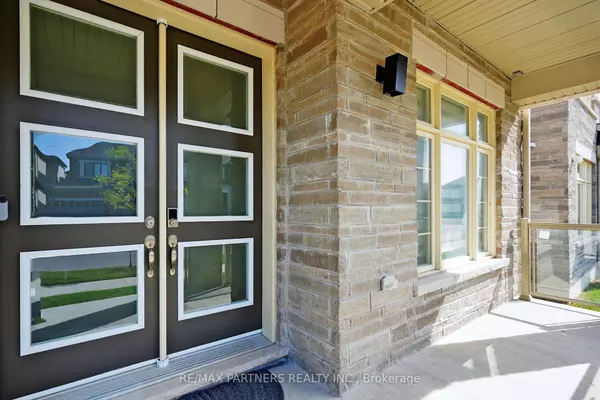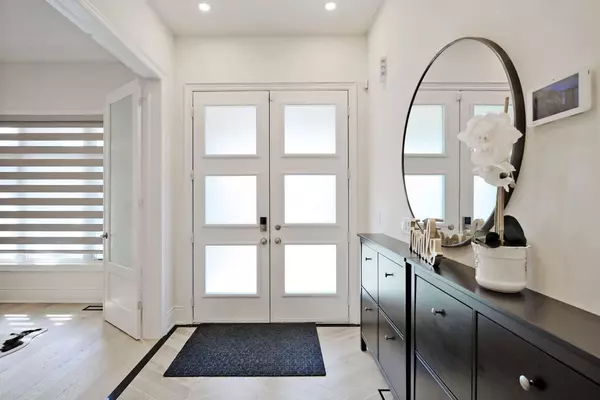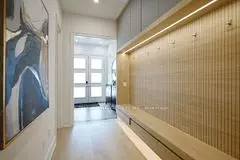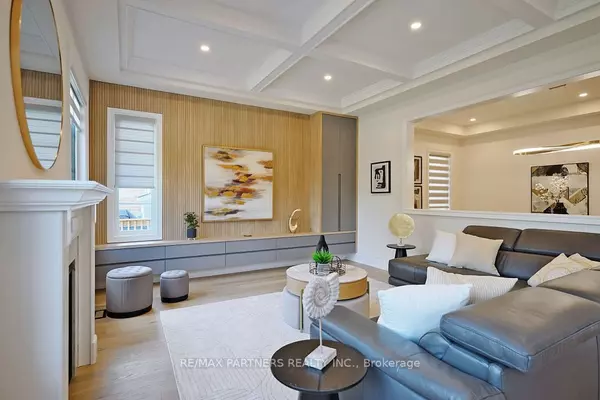$2,050,000
$2,199,900
6.8%For more information regarding the value of a property, please contact us for a free consultation.
175 Steam Whistle DR Whitchurch-stouffville, ON L4A 4X5
5 Beds
5 Baths
Key Details
Sold Price $2,050,000
Property Type Single Family Home
Sub Type Detached
Listing Status Sold
Purchase Type For Sale
Approx. Sqft 3500-5000
MLS Listing ID N9372190
Sold Date 11/28/24
Style 2-Storey
Bedrooms 5
Annual Tax Amount $8,780
Tax Year 2024
Property Description
Discover Luxurious Living in Stouffville's Most Desirable Community, Premium Ravine Lot w/Walkout Basement, Natural Light-Filled Living Spaces, Enjoy 10 ft ceilings on Main and 9 ft on 2nd, Smooth Ceilings On Both Floor, Thoughtfully Planned Layout w/3800 Sq Ft, 5 Bedroom 5 Washroom included One Ensuite on Main Level, This House Features Extensive Millwork, Including Coffered and Waffle Ceilings, Custom Cabinetry Thru Out the House, Large Modern Open Concept Kitchen with B/I Appliances, Featuring 48 inches Graphite S/S Gas Stove with Steam Oven, Push to Open B/I Fridge & Freezer, Oversized Island, Large Primary Br W/Invisible B/I Closets and One Walk-In Closet, Hardwood Floors Throughout, Over 350K in Premium Upgrades.
Location
State ON
County York
Community Stouffville
Area York
Region Stouffville
City Region Stouffville
Rooms
Family Room Yes
Basement Full, Walk-Out
Kitchen 1
Interior
Interior Features Auto Garage Door Remote, Bar Fridge, Sump Pump, Water Purifier, Water Softener, Primary Bedroom - Main Floor, Garburator, Carpet Free
Cooling Central Air
Fireplaces Type Family Room, Natural Gas
Exterior
Parking Features Private
Garage Spaces 4.0
Pool None
Roof Type Unknown
Lot Frontage 46.95
Lot Depth 118.87
Total Parking Spaces 4
Building
Foundation Unknown
Others
Security Features Alarm System,Smoke Detector,Carbon Monoxide Detectors
Read Less
Want to know what your home might be worth? Contact us for a FREE valuation!

Our team is ready to help you sell your home for the highest possible price ASAP

