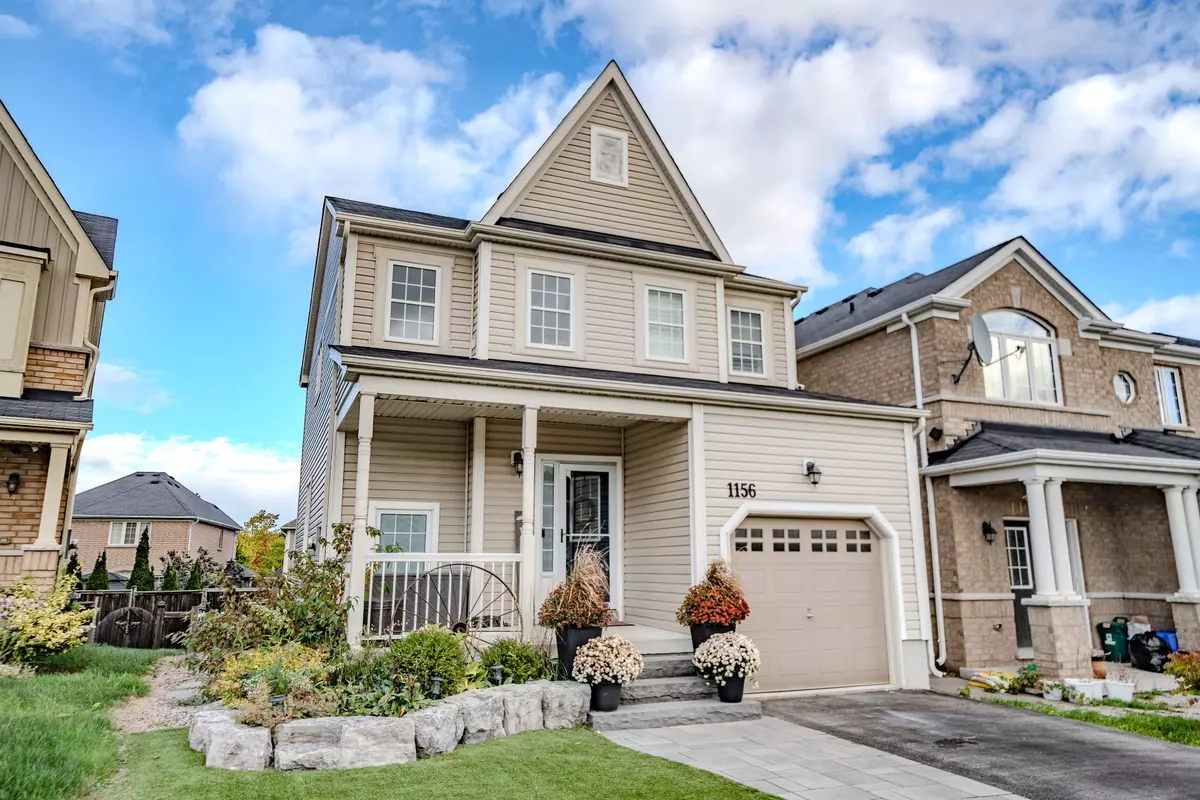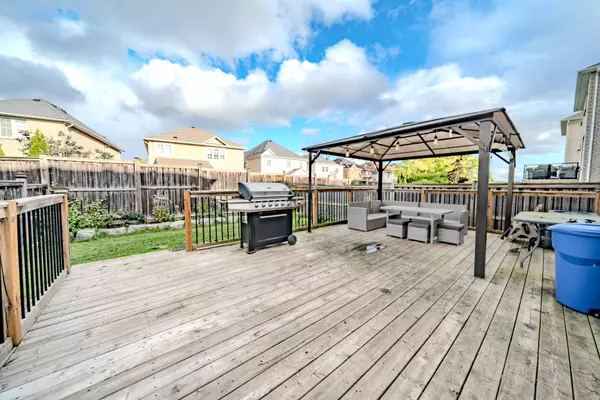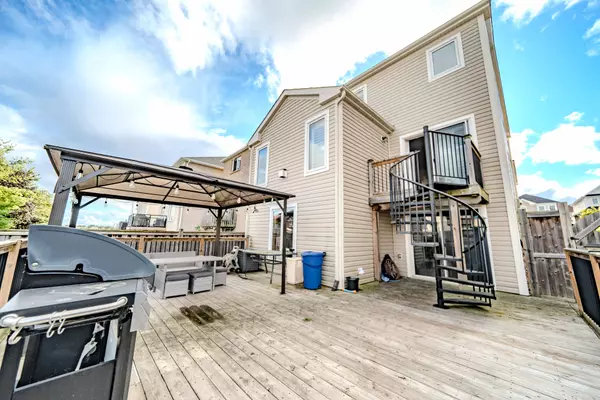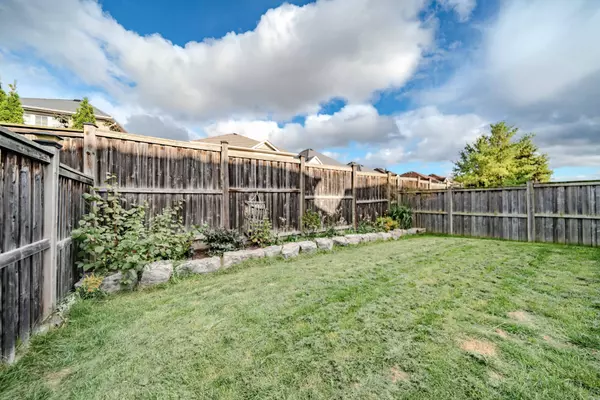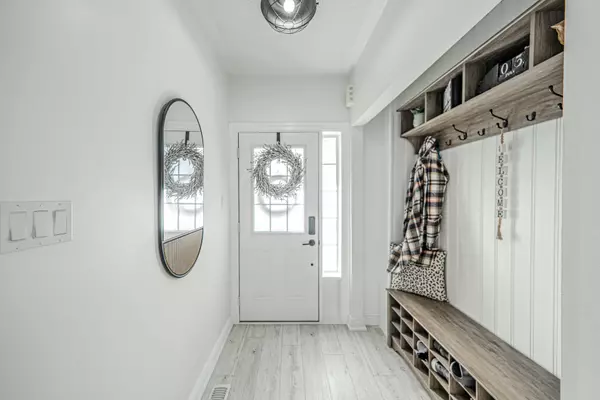$899,900
$899,900
For more information regarding the value of a property, please contact us for a free consultation.
1156 Edward Bolton CRES Oshawa, ON L1K 0T7
3 Beds
3 Baths
Key Details
Sold Price $899,900
Property Type Single Family Home
Sub Type Detached
Listing Status Sold
Purchase Type For Sale
MLS Listing ID E10413478
Sold Date 12/20/24
Style 2-Storey
Bedrooms 3
Annual Tax Amount $6,099
Tax Year 2024
Property Description
Charming 3-Bedroom Detached Home with Stunning Chef's KitchenWelcome to this beautifully updated 3-bedroom, 3-bathroom detached home, blending modern convenience with classic charm. Located in a peaceful, family-friendly neighborhood, this property is a true gem.Step inside and be wowed by the recently renovated chef's kitchen, designed for culinary enthusiasts and entertainers alike. The spacious kitchen boasts sleek quartz countertops, custom cabinetry, and an expansive center island perfect for meal prep or casual dining. High-end stainless steel appliances and ample storage make this space both functional and stylish.The open-concept living and dining areas offer a seamless flow, enhanced by natural light pouring through large windows. Upstairs, you'll find three generously sized bedrooms with ample closet space, ideal for a growing family or home office setup.Outside, enjoy a private backyard perfect for BBQs, gardening, or simply relaxing. With its modern upgrades. ample living space, and convenient location close to schools, parks, and shopping, this home is move-in ready!Dont miss the chance to make this stunning property your own!
Location
State ON
County Durham
Community Pinecrest
Area Durham
Zoning R1-E(16)
Region Pinecrest
City Region Pinecrest
Rooms
Family Room Yes
Basement Separate Entrance, Walk-Out
Kitchen 1
Interior
Interior Features In-Law Capability
Cooling Central Air
Fireplaces Number 1
Fireplaces Type Natural Gas
Exterior
Exterior Feature Landscaped
Parking Features Private
Garage Spaces 2.0
Pool None
Roof Type Asphalt Shingle
Lot Frontage 29.93
Lot Depth 114.0
Total Parking Spaces 2
Building
Foundation Concrete
Read Less
Want to know what your home might be worth? Contact us for a FREE valuation!

Our team is ready to help you sell your home for the highest possible price ASAP

