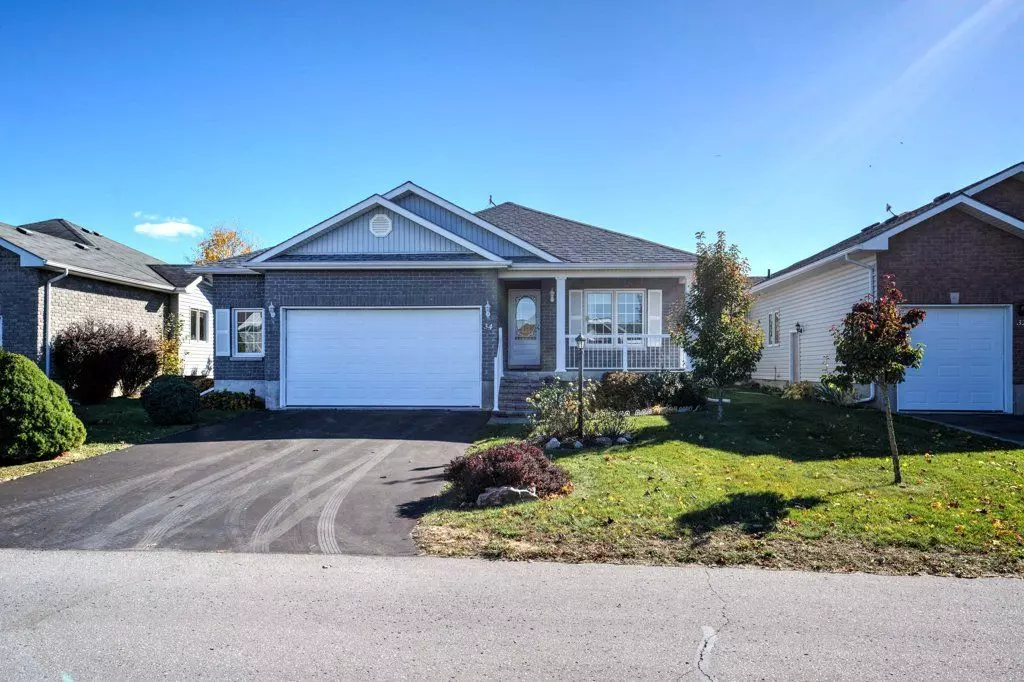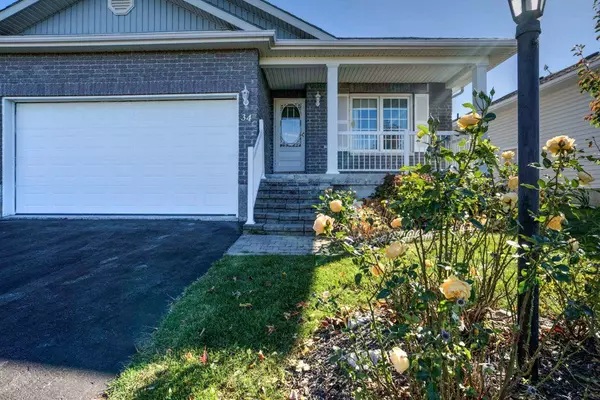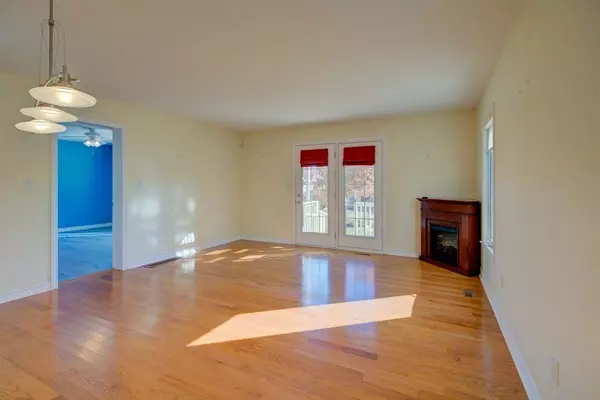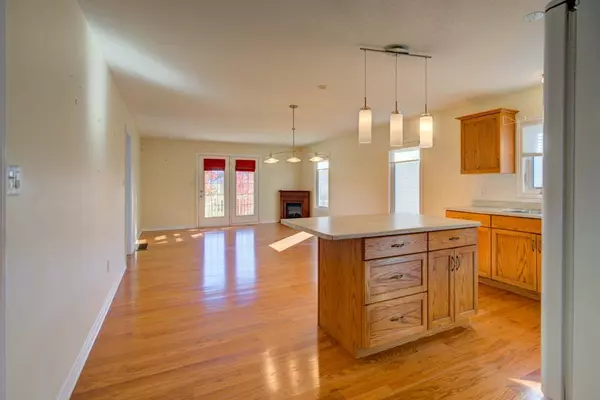$495,000
$524,900
5.7%For more information regarding the value of a property, please contact us for a free consultation.
34 Aletha DR Prince Edward County, ON K0K 3L0
3 Beds
2 Baths
Key Details
Sold Price $495,000
Property Type Single Family Home
Sub Type Detached
Listing Status Sold
Purchase Type For Sale
Approx. Sqft 1100-1500
MLS Listing ID X9752034
Sold Date 11/26/24
Style Bungalow
Bedrooms 3
Annual Tax Amount $3,559
Tax Year 2024
Property Description
Welcome to the lifestyle community of Wellington on the Lake. This well appointed 1,236 sq. ft. 2-bedroom plus a den bungalow includes an open-concept layout featuring hardwood floors, carpets in two of the bedrooms and Garden doors lead from the living area to the sun-filled, south-facing backyard, where you can relax on a shaded deck perfect for watching the world go by. The oak kitchen, seamlessly integrated into the living space, is ideal for entertaining and provides ample storage. The primary bedroom offers privacy and comfort, complete with a convenient ensuite bathroom with walk-in shower. The spacious, open-span basement is ready for you to finish and tailor to your personal needs, offering endless possibilities for future use. This home, offered by the original owner, also benefits from a low monthly common fee of just $205, giving access to fantastic amenities like a library, billiards room, exercise room, pool, tennis courts, lawn bowling, and shuffleboard courts. The community auditorium is available at no charge for family events, a membership to the Woodworking Centre can be added for an extra fee. This is a lifestyle opportunity you wont want to miss! Did we mention the house is located in one of the trendiest places to live in Prince Edward County, 1.8 km to the only stop light in town in the waterfront downtown district!
Location
State ON
County Prince Edward County
Community Wellington
Area Prince Edward County
Zoning R1-2 Residential
Region Wellington
City Region Wellington
Rooms
Family Room No
Basement Full, Unfinished
Kitchen 1
Interior
Interior Features Primary Bedroom - Main Floor, Auto Garage Door Remote
Cooling Central Air
Exterior
Exterior Feature Year Round Living, Deck, Landscape Lighting
Parking Features Private Double
Garage Spaces 6.0
Pool None
Roof Type Asphalt Shingle
Lot Frontage 52.48
Lot Depth 124.64
Total Parking Spaces 6
Building
Foundation Concrete
Read Less
Want to know what your home might be worth? Contact us for a FREE valuation!

Our team is ready to help you sell your home for the highest possible price ASAP





