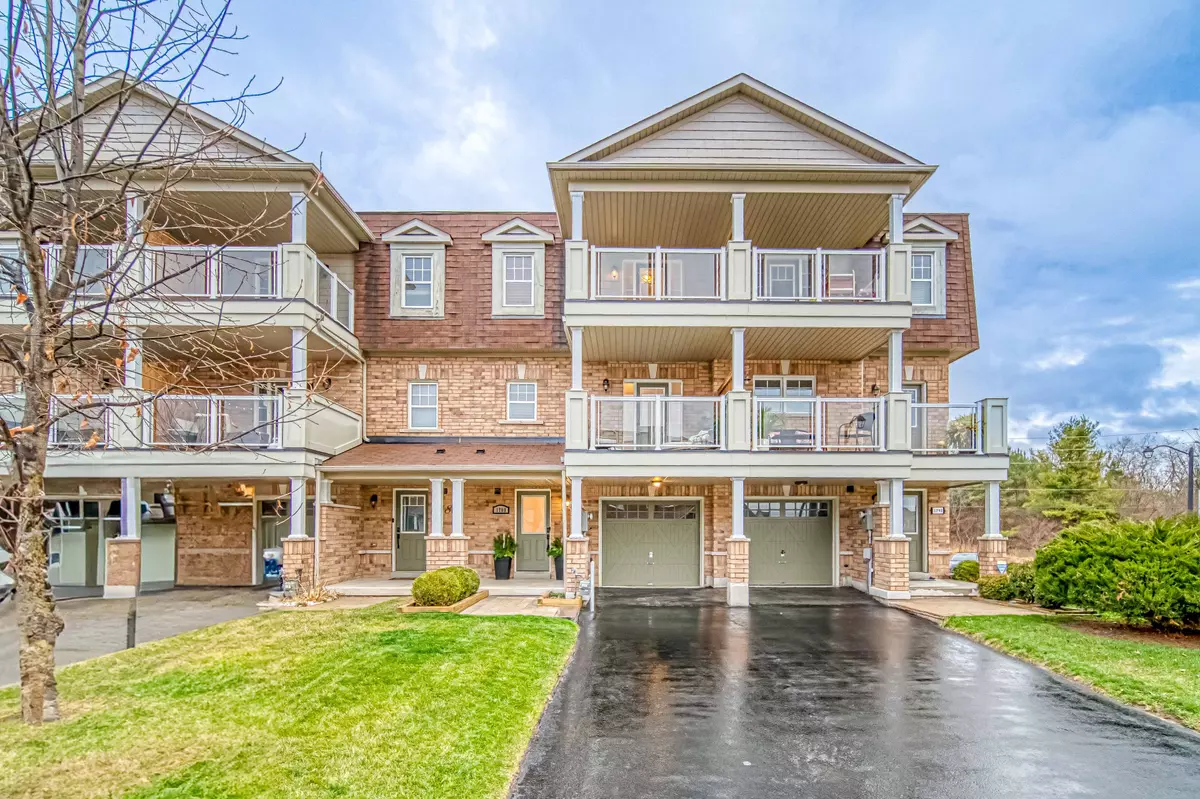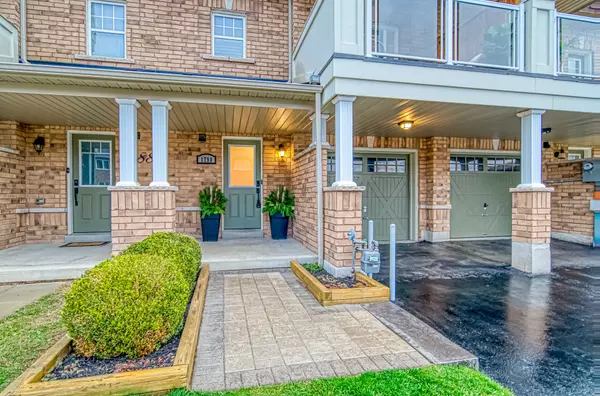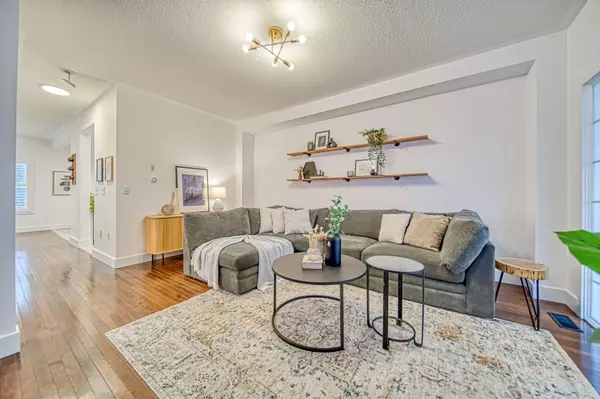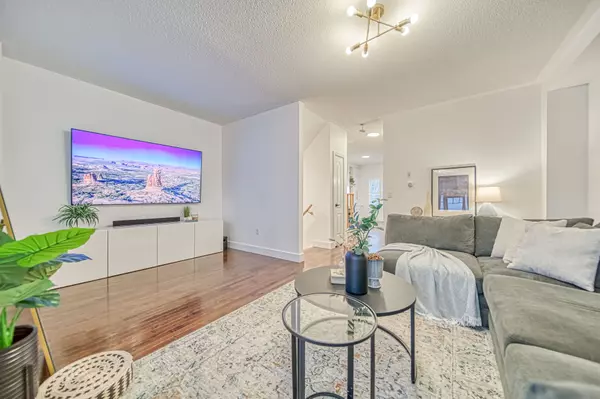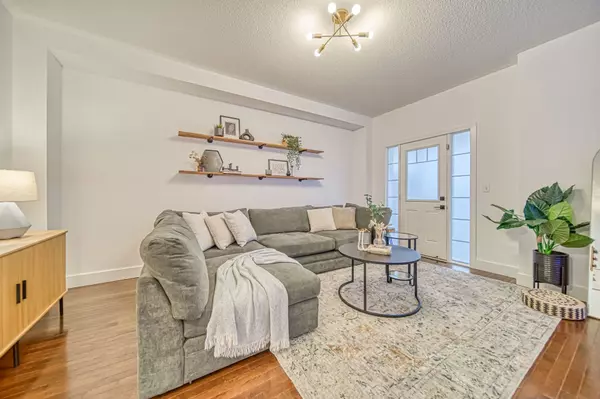$860,000
$779,900
10.3%For more information regarding the value of a property, please contact us for a free consultation.
1790 Carousel Mews Pickering, ON L1X 2R2
3 Beds
3 Baths
Key Details
Sold Price $860,000
Property Type Townhouse
Sub Type Att/Row/Townhouse
Listing Status Sold
Purchase Type For Sale
MLS Listing ID E10431936
Sold Date 11/26/24
Style 3-Storey
Bedrooms 3
Annual Tax Amount $5,397
Tax Year 2024
Property Description
Welcome To This Beautifully Renovated Freehold Townhome In The Sought-After Pickering Neighbourhood, Offering A Perfect Blend Of Comfort, Convenience, And Tranquility. This Home Has Been Meticulously Maintained By Original Owners. The Front Yard Is Perfectly Landscaped, Enhancing The Home's Curb Appeal And Providing A Welcoming Entrance. This Move-In-Ready Home Features 3 Spacious Bedrooms, 3 Washrooms, And A Finished Walk-Out Main Floor That Leads To A Private, Low-Maintenance Backyard, Thoughtfully Landscaped For Easy Care And Enjoyment. With No Direct Neighbours Behind, There Is Convenient Access Through The Gate. Additionally, The Main Floor Features A Discreetly Tucked-Away Laundry Area, Reflecting The Homes Well-Thought-Out Design And Maximizing Space. Large Windows Throughout Bring In An Abundance Of Natural Light, Enhancing The Bright, Open Feel Of The Home. The Freehold Townhome Features A Very Desirable And Functional Layout. The Second Floor Boasts A Grand Living Room Area With A Balcony, Offering The Perfect Spot To Enjoy Your Morning Coffee. Also Enjoy A Cozy Office Space, And A Spacious Kitchen With A Vibrant Breakfast Area That Overlooks The Yard. Third Floor, You Will Find Three Well-Sized Bedrooms. The Primary Suite Is A Perfect Retreat With A 4-Piece Ensuite, Walk-In Closet, And Large Windows Overlooking Serene Backyard. Enjoy An Additional Balcony With Access From The Second Bedroom. Located Just Minutes From Schools, Public Transit, Shopping Plazas, Trails, Places Of Worship, And Restaurants, This Freehold Townhome Offers Both Comfort And Convenience In A Desirable Neighborhood. Dont Miss The Opportunity To Make This Stunning Home Yours!
Location
State ON
County Durham
Community Duffin Heights
Area Durham
Region Duffin Heights
City Region Duffin Heights
Rooms
Family Room No
Basement None
Kitchen 1
Interior
Interior Features None
Cooling Central Air
Exterior
Parking Features Private
Garage Spaces 4.0
Pool None
Roof Type Asphalt Shingle
Lot Frontage 19.69
Lot Depth 95.14
Total Parking Spaces 4
Building
Foundation Concrete
Read Less
Want to know what your home might be worth? Contact us for a FREE valuation!

Our team is ready to help you sell your home for the highest possible price ASAP

