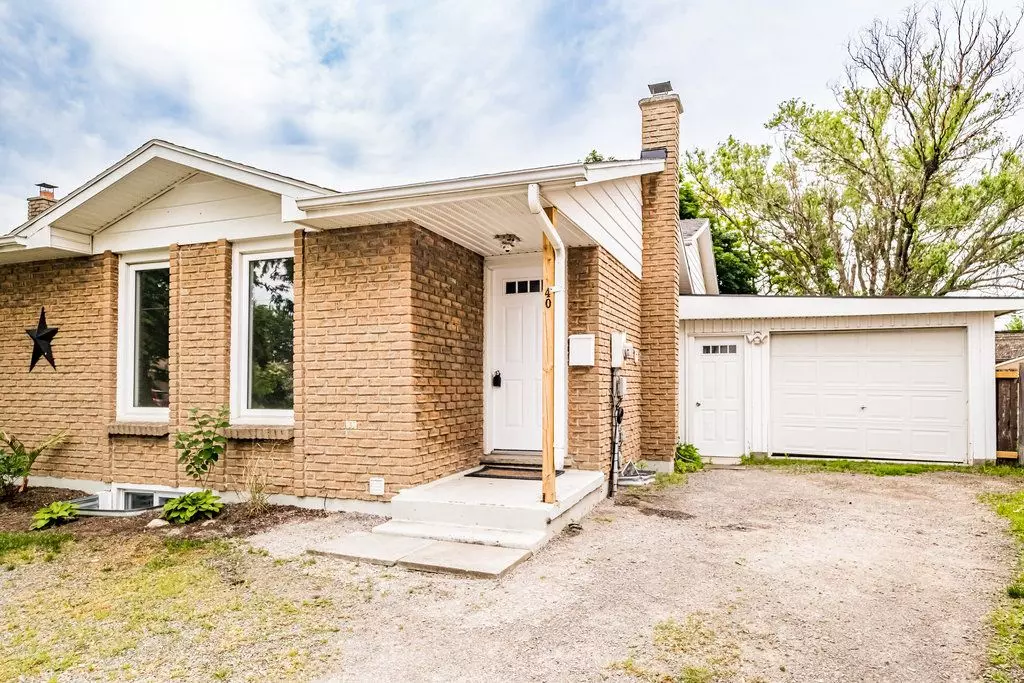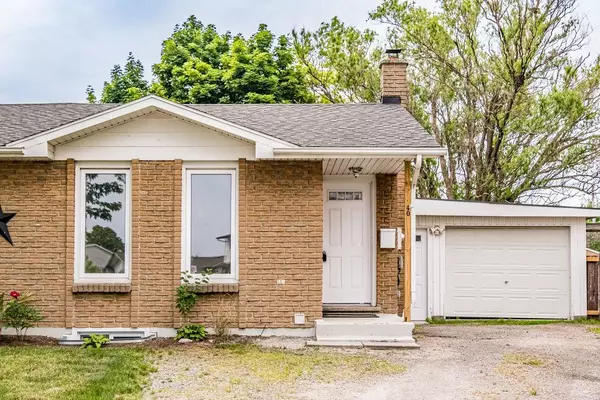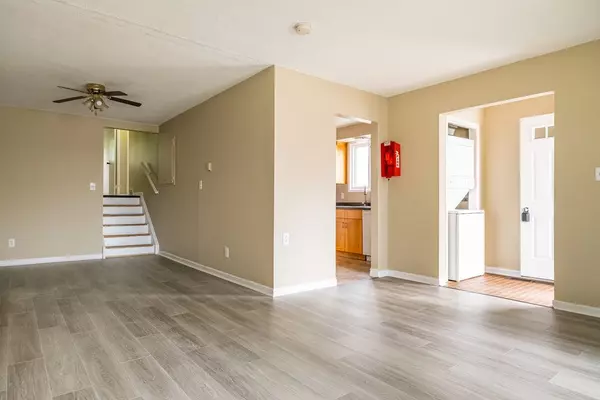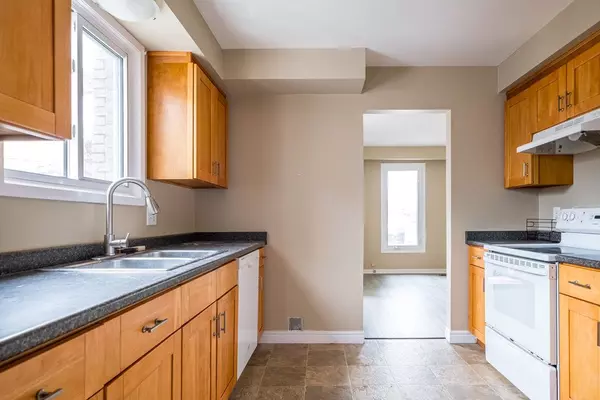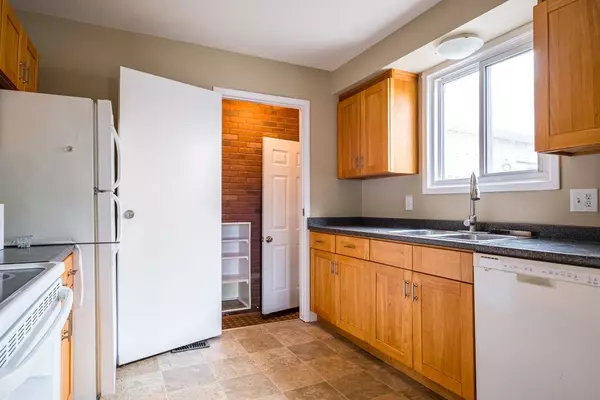$555,000
$574,000
3.3%For more information regarding the value of a property, please contact us for a free consultation.
40 McDougall DR Thorold, ON L2V 4C4
5 Beds
2 Baths
Key Details
Sold Price $555,000
Property Type Multi-Family
Sub Type Semi-Detached
Listing Status Sold
Purchase Type For Sale
Approx. Sqft 700-1100
MLS Listing ID X8432496
Sold Date 11/26/24
Style Backsplit 4
Bedrooms 5
Annual Tax Amount $3,253
Tax Year 2024
Property Description
Welcome to 40 McDougall Drive, a charming semi-detached residential property nestled in the heart of Thorold, ON. This unique home offers great value and is situated on a generous 4,499 sq ft lot. With a listing price of $574,000, this property boasts an array of features that enhance both comfort and convenience. The residence comprises two units with an attached 1.5 car garage for secure parking or additional storage space. The layout of the home provides ample living space across four levels, making it ideal for those seeking roomy interiors. Both units are carpet-free and offer fully equipped kitchens and laundry facilities. These features contribute towards easy maintenance and allow occupants the freedom to manage their domestic chores with ease. Outside, a fully fenced yard surrounds the property providing privacy and security while also creating a great outdoor space for family and friends. Located on a quiet street, this property enjoys proximity to public transit routes as well as various shopping destinations and schools. With only a short drive to the famous Niagara Falls, amazing wineries, a quick 4 minutes to Mel Swart Lake Gibson Conservation Park, and 6 minutes to the Bruce Trail, you will have so much to explore. Book your private viewing today!
Location
State ON
County Niagara
Area Niagara
Rooms
Family Room No
Basement Full, Finished
Kitchen 2
Separate Den/Office 2
Interior
Interior Features None
Cooling Window Unit(s)
Exterior
Parking Features Private, Front Yard Parking
Garage Spaces 4.0
Pool None
Roof Type Asphalt Shingle
Lot Frontage 21.99
Lot Depth 115.69
Total Parking Spaces 4
Building
Foundation Poured Concrete
Others
Security Features Smoke Detector
Read Less
Want to know what your home might be worth? Contact us for a FREE valuation!

Our team is ready to help you sell your home for the highest possible price ASAP

