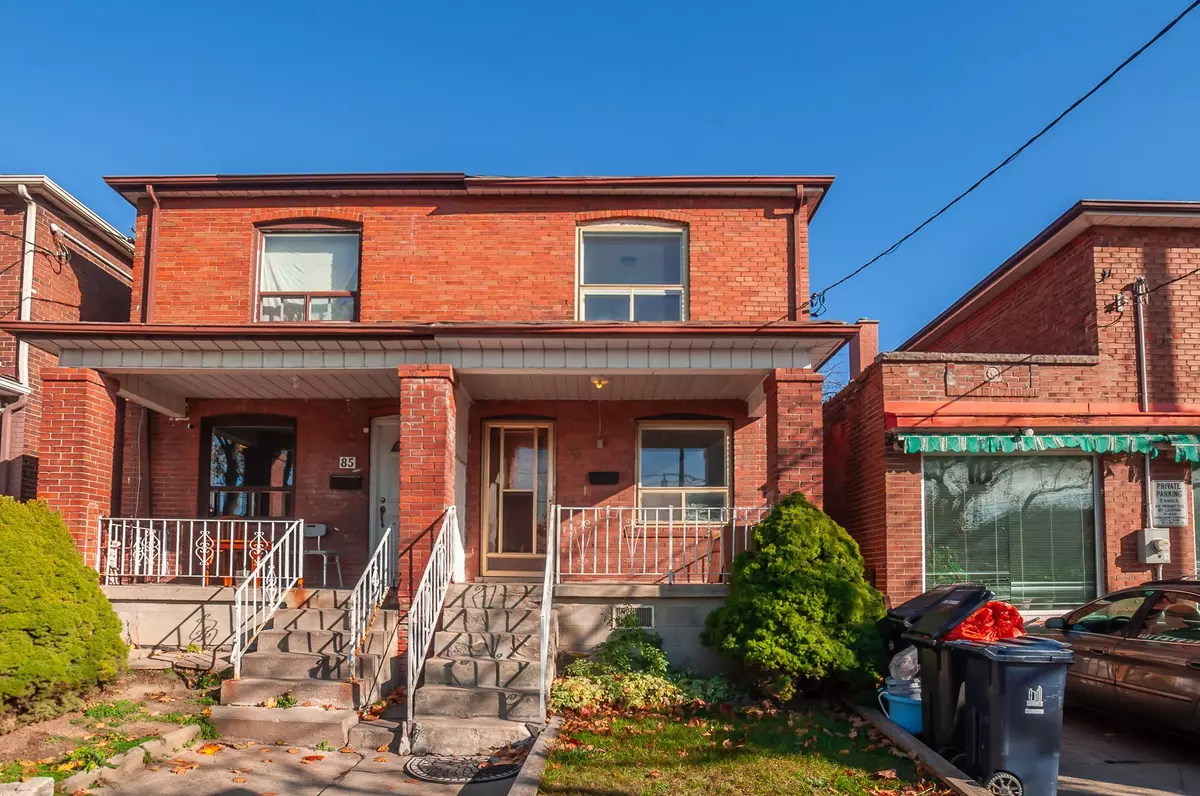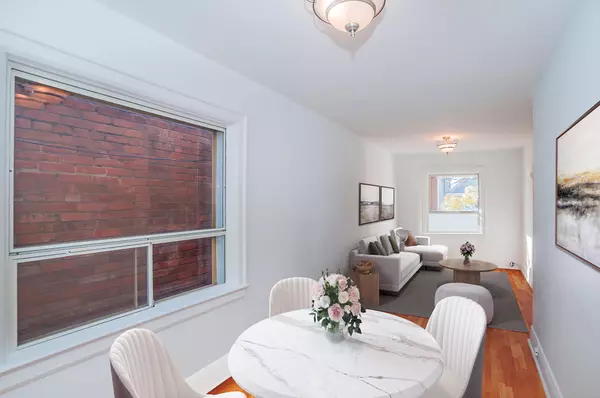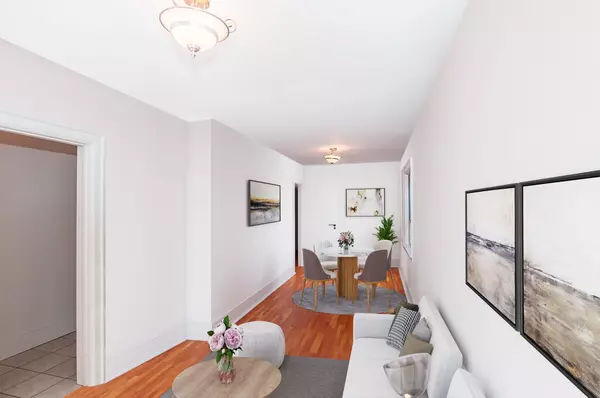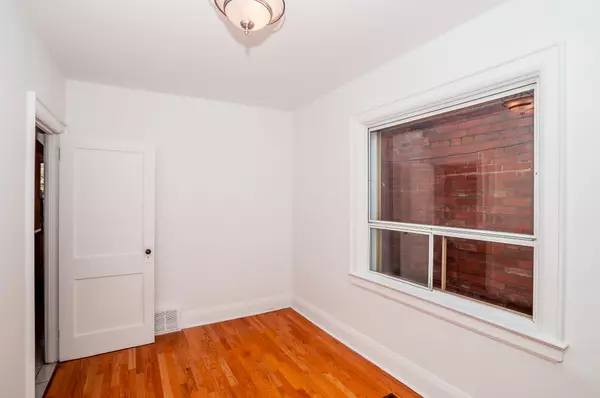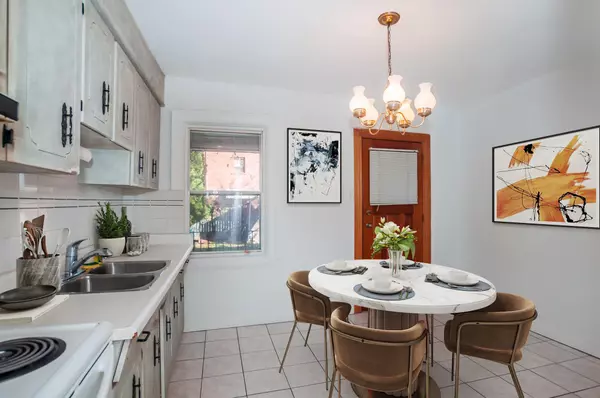$730,000
$749,000
2.5%For more information regarding the value of a property, please contact us for a free consultation.
83 Scott RD Toronto W03, ON M6M 3T3
3 Beds
2 Baths
Key Details
Sold Price $730,000
Property Type Multi-Family
Sub Type Semi-Detached
Listing Status Sold
Purchase Type For Sale
MLS Listing ID W10433830
Sold Date 12/12/24
Style 2-Storey
Bedrooms 3
Annual Tax Amount $3,147
Tax Year 2024
Property Description
Tucked away on a peaceful street in the heart of Toronto, 83 Scott Road is more than just a semi-detached home. It is a tapestry woven with memories, charm, and a sense of belonging. As the city pulses with the energy of urban life, this modest yet dignified home offers a reprieve -- a storybook setting where families grow, friendships flourish, and time seems to slow down just enough to savor every moment. The first encounter with 83 Scott Road begins long before you reach its threshold. The street itself is a welcome sanctuary, lined with trees that stand like guardians of the neighborhood. Their branches form a leafy canopy in the summer, dappled with sunlight that dances on the pavement, while in the winter, a dusting of snow transforms the scene into a serene wonderland. Nestled among a row of charming homes, the house stands quietly proud, its facade a harmonious blend of classic Toronto architecture and modern functionality. The red-brick exterior glows warmly in the afternoon sun, accented by a neatly trimmed hedge and flowerbeds that hint at the care and attention bestowed upon it by generations of owners. Crossing the threshold, the first sensation is one of timelessness. The hardwood floors, polished to a subtle sheen, creak ever so slightly underfoot -- a reminder that this home has witnessed life in all its forms. The entryway is both practical and inviting, with space for coats, shoes, and the little trinkets of daily life. To the right, a cozy living room unfurls, its large bay window bathing the space in natural light. The dining room, adjacent to the living room, is a space where stories are shared over hearty meals and laughter echoes late into the evening. Its walls may be painted in a warm, neutral tone, complemented by crown molding that adds a touch of sophistication. Conveniently located close to all amenities, highways, public transportation and schools. This home is perfect for First Time buyers and an excellent condo alternative.
Location
State ON
County Toronto
Community Keelesdale-Eglinton West
Area Toronto
Region Keelesdale-Eglinton West
City Region Keelesdale-Eglinton West
Rooms
Family Room Yes
Basement Partially Finished
Kitchen 2
Interior
Interior Features None
Cooling Central Air
Exterior
Parking Features None
Pool None
Roof Type Asphalt Shingle
Lot Frontage 16.79
Lot Depth 100.0
Building
Foundation Block
Read Less
Want to know what your home might be worth? Contact us for a FREE valuation!

Our team is ready to help you sell your home for the highest possible price ASAP

