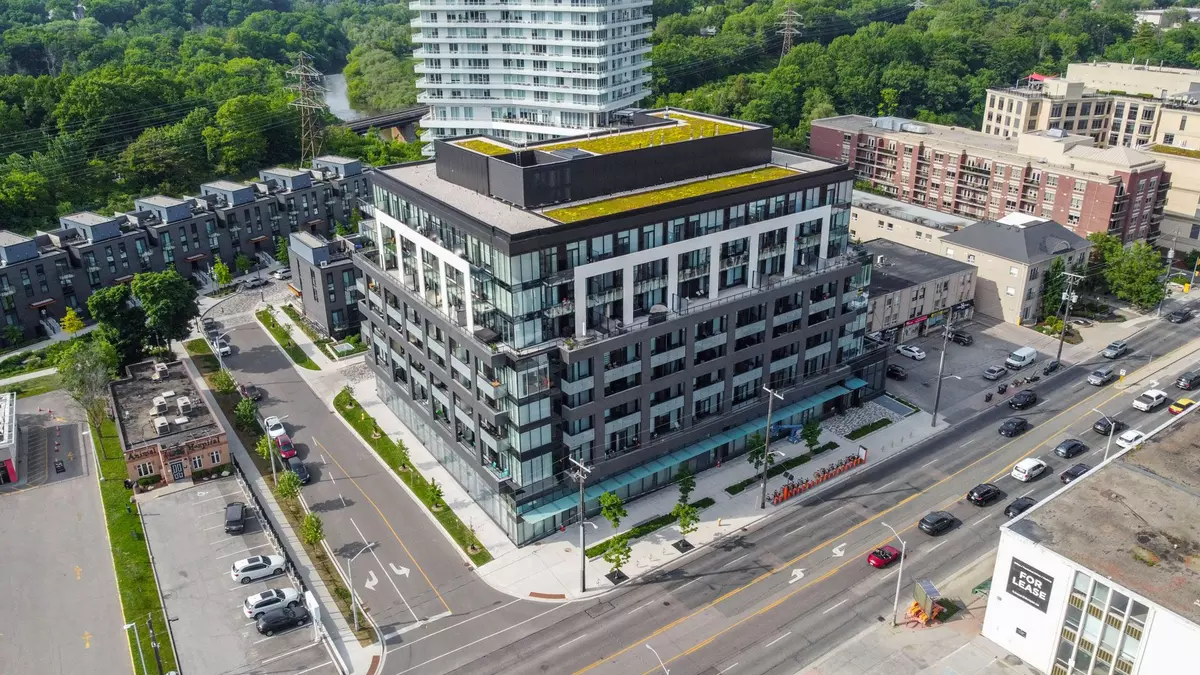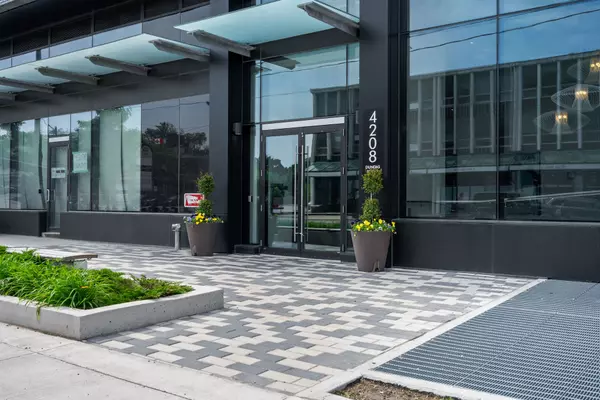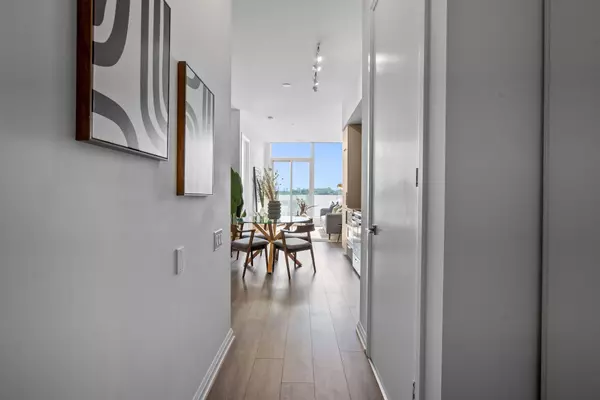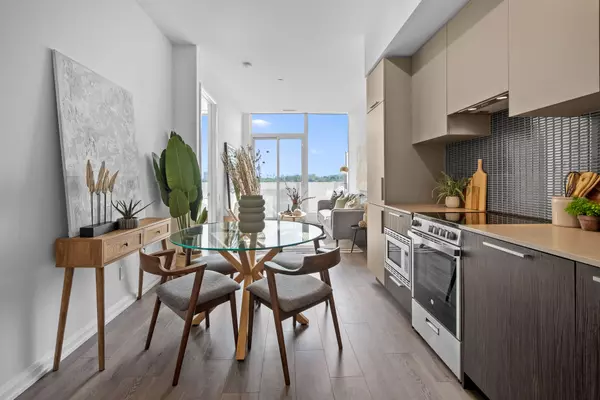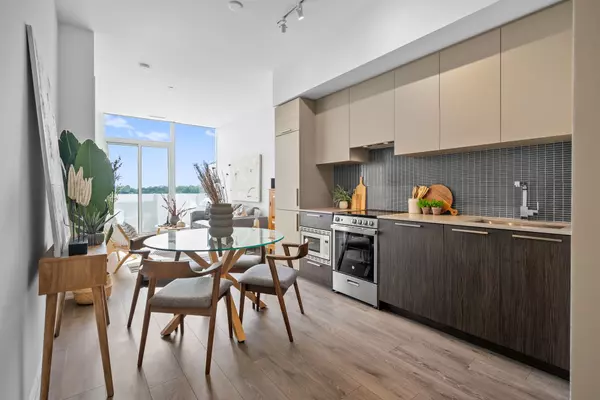$622,500
$636,500
2.2%For more information regarding the value of a property, please contact us for a free consultation.
4208 Dundas ST W #809 Toronto W08, ON M8X 0B1
2 Beds
2 Baths
Key Details
Sold Price $622,500
Property Type Condo
Sub Type Condo Apartment
Listing Status Sold
Purchase Type For Sale
Approx. Sqft 600-699
MLS Listing ID W9398392
Sold Date 12/19/24
Style Apartment
Bedrooms 2
HOA Fees $515
Annual Tax Amount $2,560
Tax Year 2024
Property Description
Discover an exceptional urban retreat at 4208 Dundas St W, Suite #809, nestled in the desirable Edenbridge-Humber Valley neighbourhood of Etobicoke. This modern west-facing condo boasts approximately 670 sq ft of stylish living space, featuring 1+1 bedrooms & 2 bathrooms, perfectly designed for comfort & convenience. The suite welcomes you w/ 99 ceilings & wide plank laminate wood flooring that flows seamlessly throughout the living areas & bedrooms. The foyer, featuring a double closet, leads you into a sleek & modern kitchen, equipped w/ stone countertops, newer stainless steel appliances & a built-in Blomberg fridge & dishwasher. The inviting living room is highlighted by expansive floor-to-ceiling windows that lead to your spacious balcony, an ideal spot for enjoying morning coffee or evening sunsets. Adjacent to the kitchen is a versatile den offering the perfect space for a home office, & could be converted into an additional bedroom. The primary retreat is a cozy & serene space w/ a double closet, large floor-to-ceiling windows, & 3 piece ensuite bathroom complete w/ a vanity, tile floor, & a walk-in stand-up shower w/ a tile wall surround & glass door. The main bathroom is equally impressive, featuring a vanity, large mirror w/ lighting, tile floor, & a spacious tub.Situated in an eight-story building, residents enjoy a range of premium amenities, including a fitness centre, multi-purpose lounge w/ a bar, formal dining area & terrace, library, common garden, outdoor BBQ station w/ dining tables, visitor parking, & 24-hr concierge/security.The location is unbeatable, offering direct access to Humber River trails & lush greenery. For outdoor enthusiasts, Lambton Woods & James Gardens are perfect for nature walks & recreation. Nearby amenities include the Kingsway Mills Shopping Centre, featuring Bruno's Fine Foods & Starbucks. Adding to the convenience, Marche Leo's Market is scheduled to open this summer on the main floor of the condo.
Location
State ON
County Toronto
Community Edenbridge-Humber Valley
Area Toronto
Region Edenbridge-Humber Valley
City Region Edenbridge-Humber Valley
Rooms
Family Room No
Basement None
Kitchen 1
Separate Den/Office 1
Interior
Interior Features Carpet Free
Cooling Central Air
Laundry Ensuite
Exterior
Parking Features Underground
Garage Spaces 1.0
Amenities Available Visitor Parking, Party Room/Meeting Room, Bike Storage, Media Room, BBQs Allowed
Total Parking Spaces 1
Building
Locker Owned
Others
Pets Allowed Restricted
Read Less
Want to know what your home might be worth? Contact us for a FREE valuation!

Our team is ready to help you sell your home for the highest possible price ASAP

