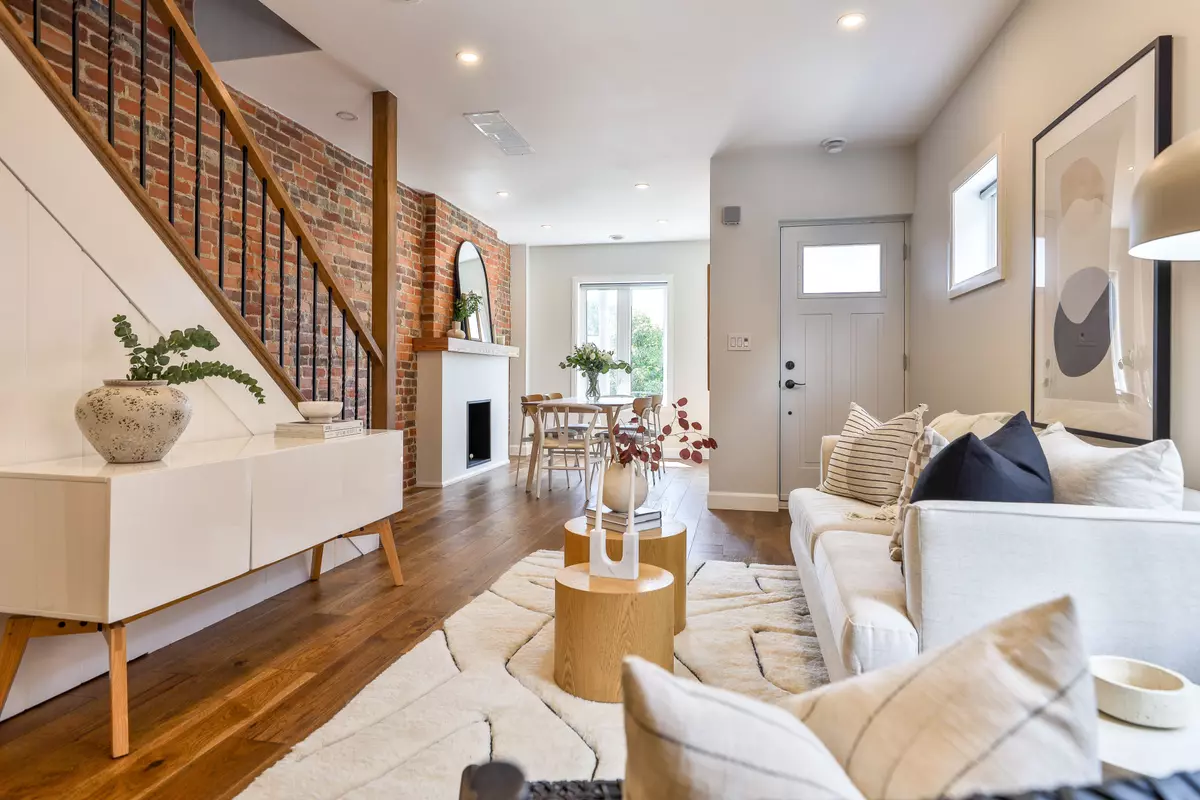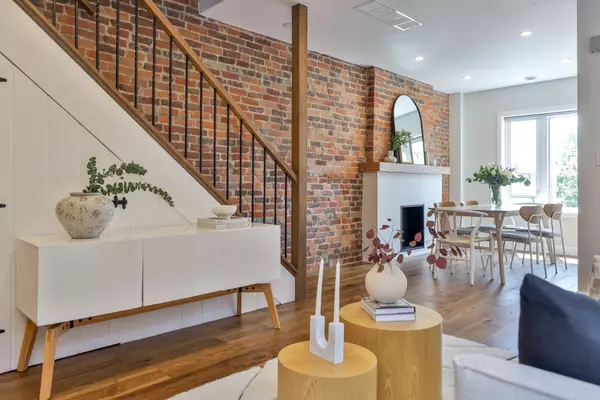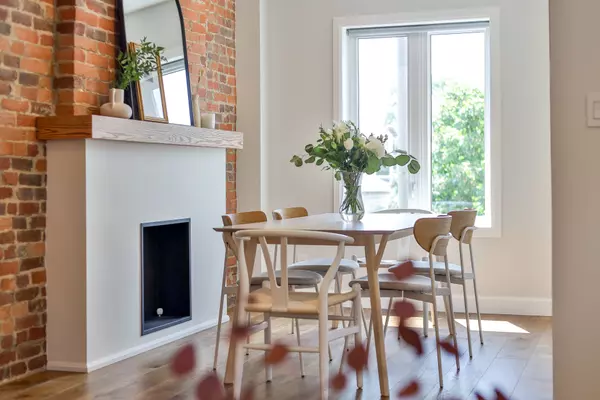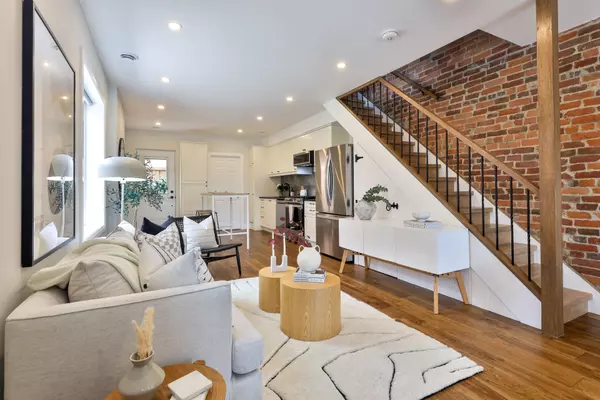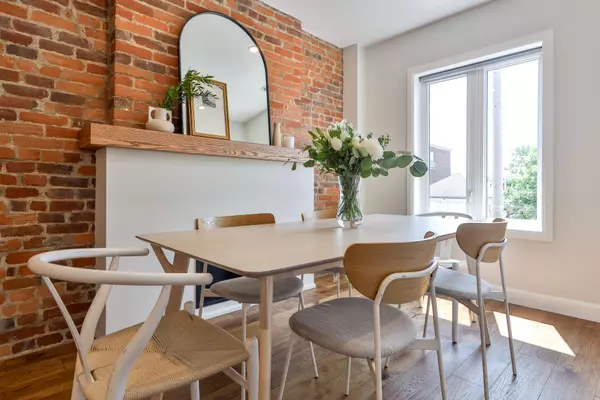$1,250,000
$1,298,000
3.7%For more information regarding the value of a property, please contact us for a free consultation.
244 Rosemount AVE Toronto W03, ON M6H 2N3
4 Beds
3 Baths
Key Details
Sold Price $1,250,000
Property Type Multi-Family
Sub Type Semi-Detached
Listing Status Sold
Purchase Type For Sale
Approx. Sqft 1100-1500
MLS Listing ID W10412296
Sold Date 12/13/24
Style 2-Storey
Bedrooms 4
Annual Tax Amount $3,984
Tax Year 2023
Property Description
We dare you to check out the engine under this hood! A remarkable legal two-unit dwelling earmarked by a library list of upgrades too long to list. A dreamy double-header draped in history stacked by a scrupulous back-to-the-studs transformation! Were talking about an awe-inspiring, meticulous & thoughtfully planned renovation that defines what a turn-key property is truly all about! Behind (and inside) the walls of this century home live two legal, vacant and pristine, self-contained apartments (each bestowed with separate entrances, laundry, utilities, storage & outdoor spaces). This bright and cheerful Corso Italia home features snug alcoves, spacious room sizes & a generous serving of old-school common sense the perfect blend of pretty meets practicality! Reflecting a welcoming aesthetic, this long-term investment features clean ivory walls, restored exposed brick walls, wide planking flooring, contemporary kitchens & baths and flawless features & finishes. Indeed, a rare breed in a complex time that offers up more than just a home this is a solution, my friends.
Location
State ON
County Toronto
Community Corso Italia-Davenport
Area Toronto
Region Corso Italia-Davenport
City Region Corso Italia-Davenport
Rooms
Family Room No
Basement Apartment, Finished with Walk-Out
Kitchen 2
Separate Den/Office 1
Interior
Interior Features Sump Pump
Cooling Central Air
Exterior
Parking Features Mutual
Garage Spaces 1.0
Pool None
Roof Type Asphalt Shingle,Flat
Lot Frontage 23.42
Lot Depth 51.0
Total Parking Spaces 1
Building
Foundation Concrete
Read Less
Want to know what your home might be worth? Contact us for a FREE valuation!

Our team is ready to help you sell your home for the highest possible price ASAP

