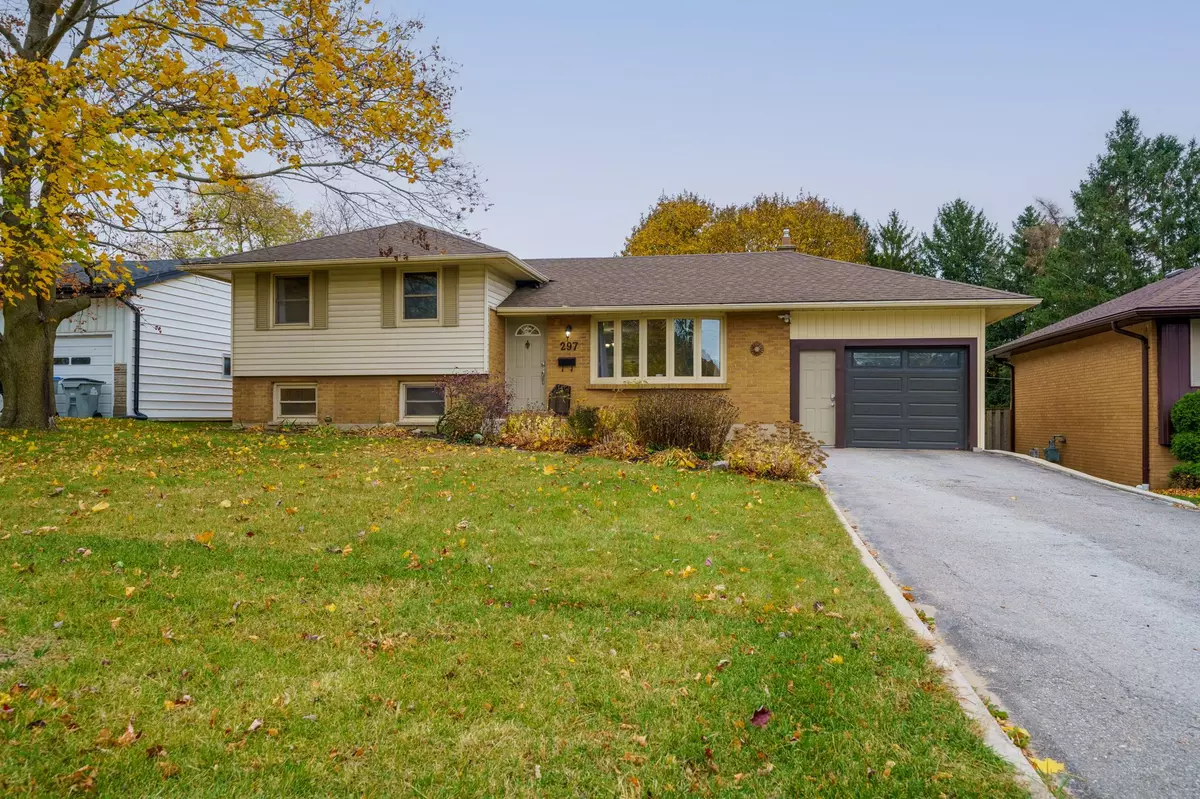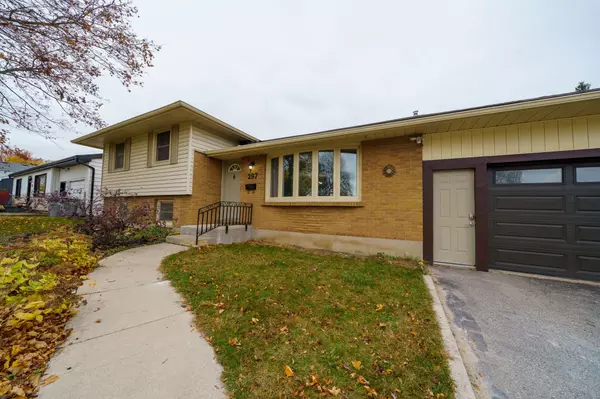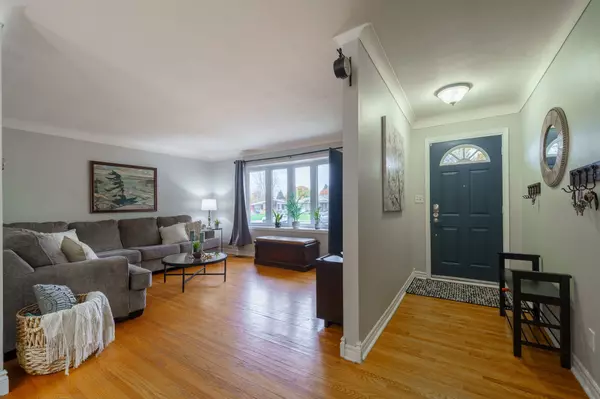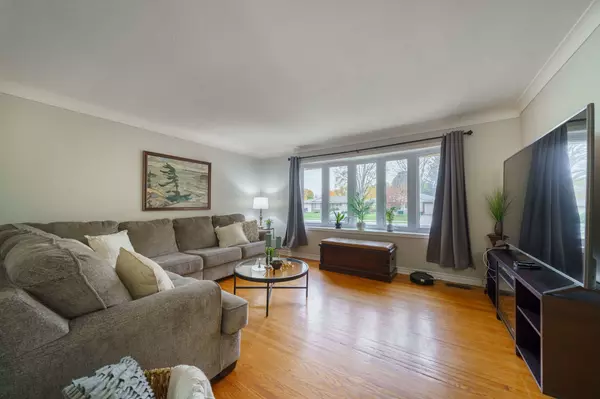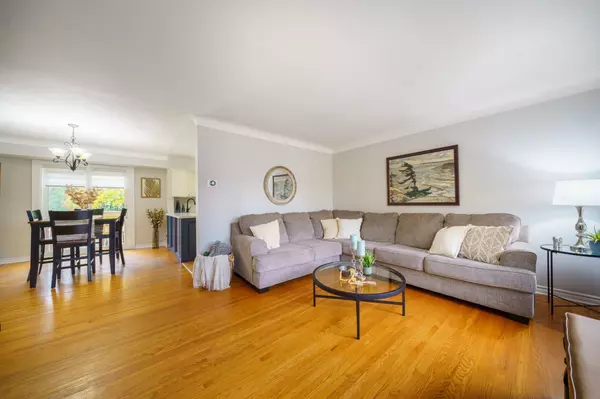$575,000
$585,000
1.7%For more information regarding the value of a property, please contact us for a free consultation.
297 Drury LN Strathroy-caradoc, ON N7G 3E8
4 Beds
2 Baths
Key Details
Sold Price $575,000
Property Type Single Family Home
Sub Type Detached
Listing Status Sold
Purchase Type For Sale
Approx. Sqft 1500-2000
MLS Listing ID X10404711
Sold Date 12/18/24
Style Sidesplit 4
Bedrooms 4
Annual Tax Amount $2,959
Tax Year 2023
Property Description
This charming 4 bed, 2 bath side-split with lower level walk-out on an oversized lot is ready and waiting for you to enjoy! Step into the bright main level that features hardwood flooring, a generous living room with a bay window an updated kitchen with quartz countertops . The new patio doors lead to large patio with a massive pool-sized, fenced backyard. The top level includes 3 bedrooms and a newly updated 4-piece bath. Enjoy family gatherings or movie nights in the spacious family room on the lower level; and the additional bedroom and 3 piece bath make it perfect for guests. The lower-level walk-out is also perfect for a potential granny suite or rental unit. There's plenty of storage on the basement level, which includes the laundry room and a workshop as well! Situated in a great family-friendly neighbourhood, this property is close to shopping and restaurants, with a 5 mins. walk to the hospital and 5 mins. drive to the 401.
Location
State ON
County Middlesex
Community Nw
Area Middlesex
Zoning R1
Region NW
City Region NW
Rooms
Family Room Yes
Basement Walk-Out
Kitchen 1
Interior
Interior Features Central Vacuum, Carpet Free
Cooling Central Air
Exterior
Exterior Feature Deck, Landscaped, Privacy
Parking Features Private
Garage Spaces 4.0
Pool None
Roof Type Asphalt Shingle
Lot Frontage 61.0
Lot Depth 233.0
Total Parking Spaces 4
Building
Foundation Concrete
Read Less
Want to know what your home might be worth? Contact us for a FREE valuation!

Our team is ready to help you sell your home for the highest possible price ASAP

