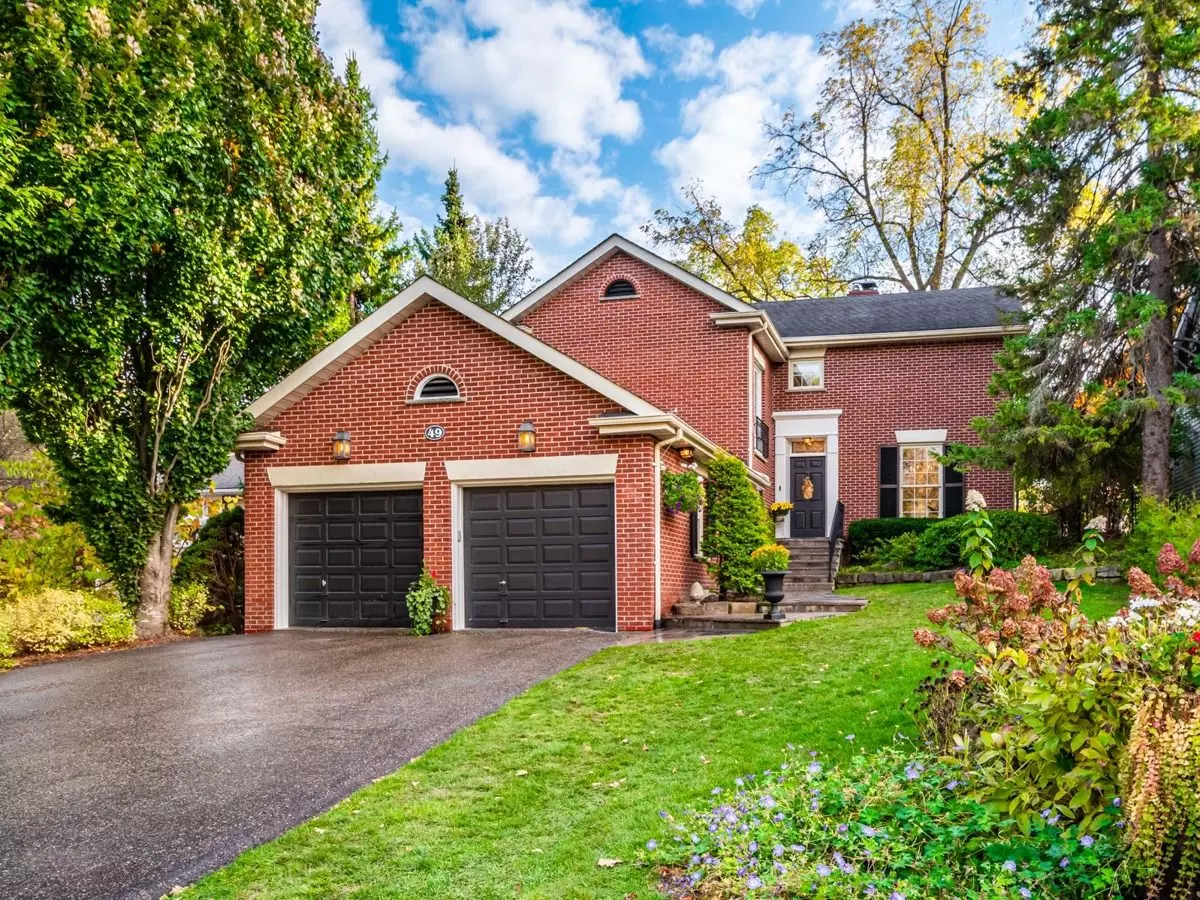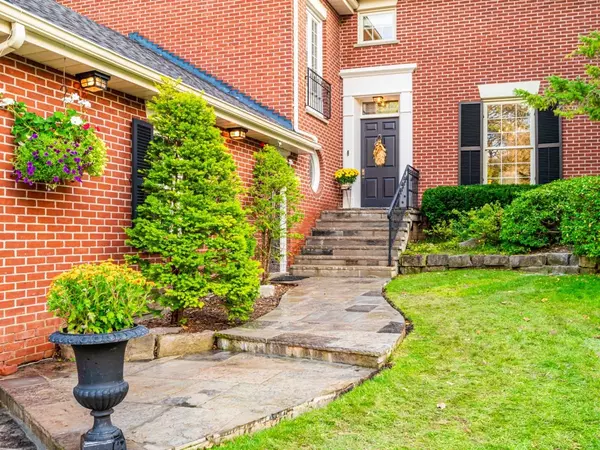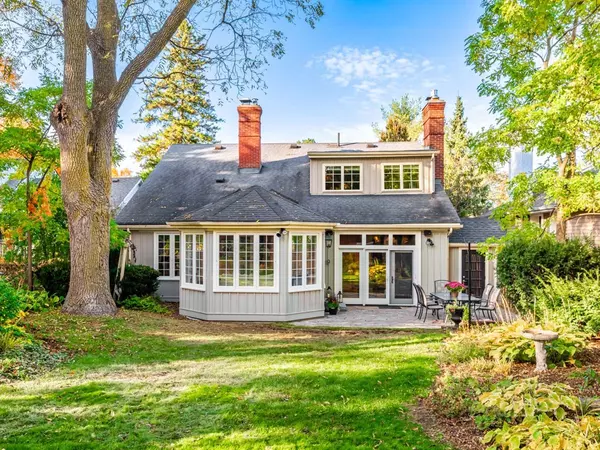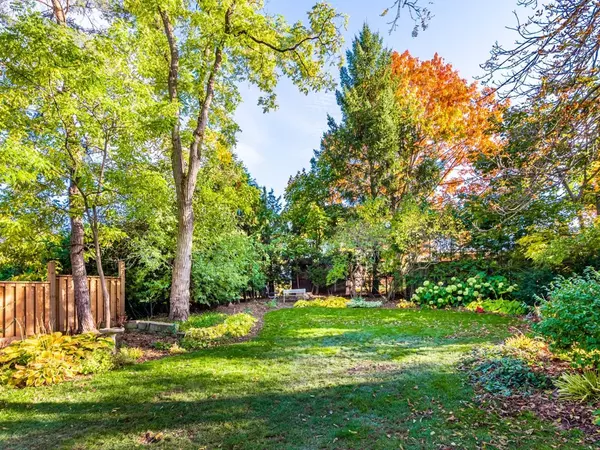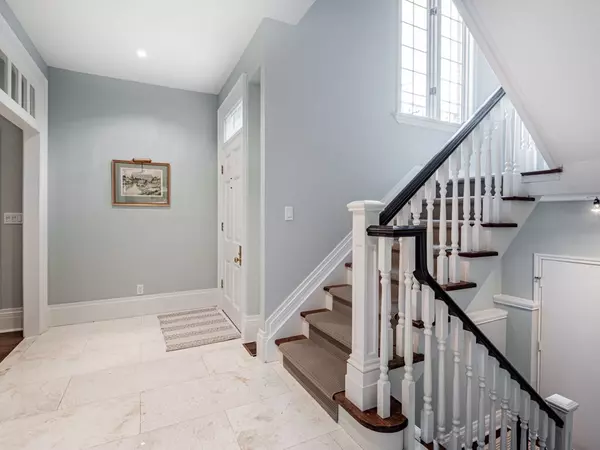$1,850,000
$1,925,000
3.9%For more information regarding the value of a property, please contact us for a free consultation.
49 Cousins DR Aurora, ON L4G 1B5
5 Beds
3 Baths
Key Details
Sold Price $1,850,000
Property Type Single Family Home
Sub Type Detached
Listing Status Sold
Purchase Type For Sale
MLS Listing ID N9506030
Sold Date 11/26/24
Style 2-Storey
Bedrooms 5
Annual Tax Amount $7,521
Tax Year 2024
Property Description
Custom built Georgian residence designed by renowned architect , Stephen McCasey. Nestled on a 165 ft mature South facing lot in the heart of Aurora Village. Situated across from Rotary Park, short walk to Yonge St with shops restaurants, Starbucks, Library Square & more with close proximity to Go train. Crafted with timeless finishes boasting spacious principal rooms & 9"4 ceilings on main, hrdwd floors thru-out. Each room offers thoughtful quality details from the impressive foyer featuring polished antique white limestone & transom window details to a sophisticated dining room with double French dr entry & tall windows flanked with custom silk draperies. The formal living space offers cove ceiling, custom fireplace with wood mantel & built in bookcase. Dbl French doors invite you to a beautiful heated sunroom complete with cathedral wood ceiling, skylights & heated slate flooring providing year round enjoyment of the backyard. Gorgeous family rm with beamed ceiling, built in cabinetry, flr to ceiling stone frpl with new gas insert, and a 9ft garden dr walk-out with transom windows leads to a new interlock patio with south views over the abundant perennial gardens. Updated classic kitchen, granite counters w/farmhouse sink, tongue & groove wood ceiling, wide plank white oak flrs and lovely lrg East facing windows to capture morning sun. Custom wood staircase leads to second level with 4 bedrooms w/ hrdwd flrs throughout and renovated baths. Finished lower level includes fitness room, recreation rm and ample storage. Pls refer to feature sheet attachment for a full list of the finer details
Location
State ON
County York
Community Aurora Village
Area York
Region Aurora Village
City Region Aurora Village
Rooms
Family Room Yes
Basement Finished
Kitchen 1
Separate Den/Office 1
Interior
Interior Features Central Vacuum, Carpet Free
Cooling Central Air
Exterior
Parking Features Private Double
Garage Spaces 6.0
Pool None
Roof Type Asphalt Shingle
Lot Frontage 50.04
Lot Depth 165.12
Total Parking Spaces 6
Building
Foundation Block
Read Less
Want to know what your home might be worth? Contact us for a FREE valuation!

Our team is ready to help you sell your home for the highest possible price ASAP

