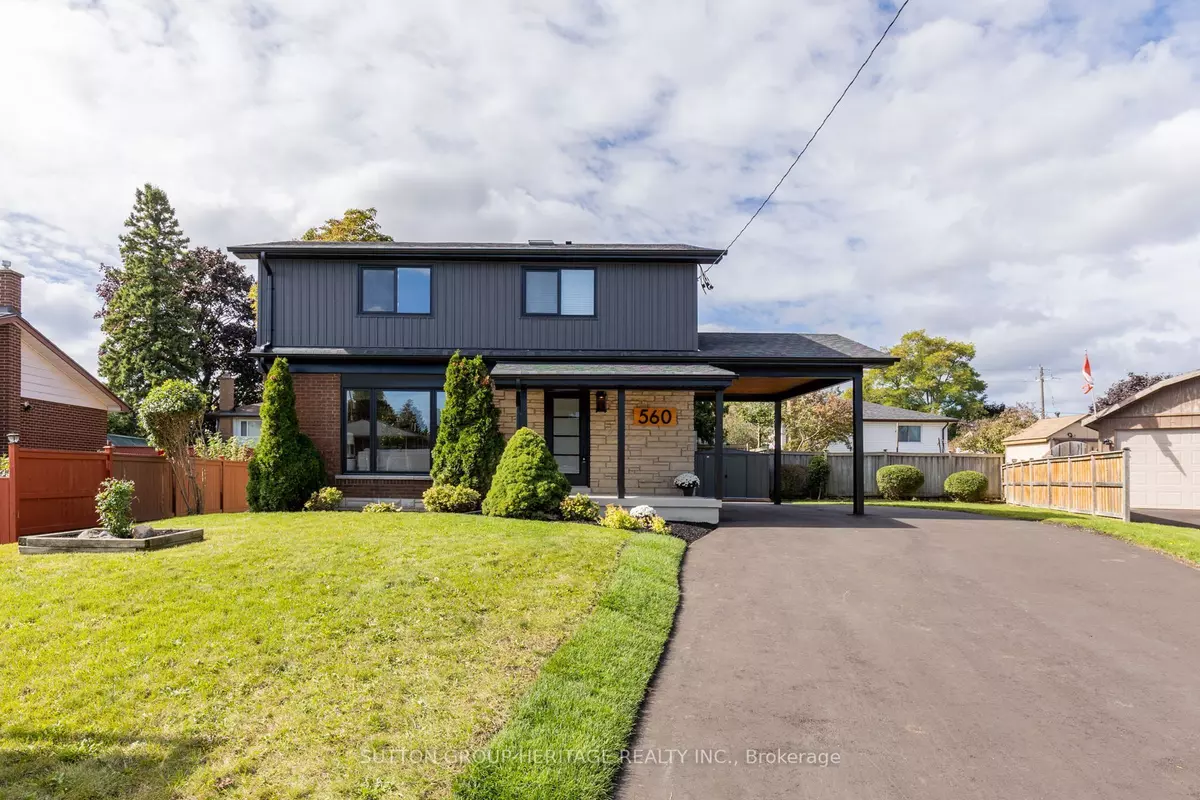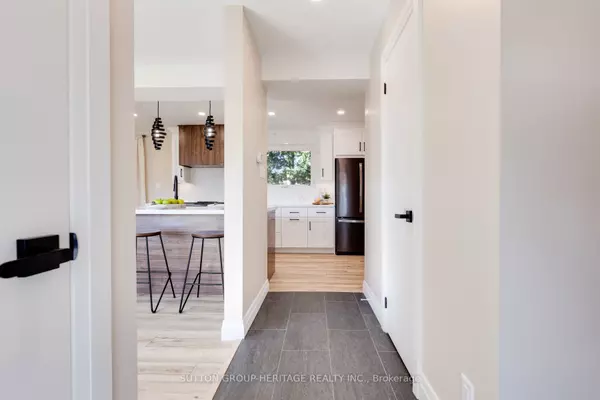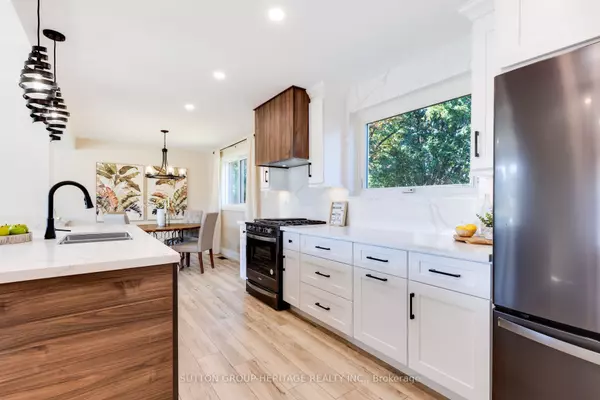$900,000
$899,000
0.1%For more information regarding the value of a property, please contact us for a free consultation.
560 Tennyson AVE Oshawa, ON L1H 3J8
4 Beds
4 Baths
Key Details
Sold Price $900,000
Property Type Single Family Home
Sub Type Detached
Listing Status Sold
Purchase Type For Sale
MLS Listing ID E10422182
Sold Date 12/13/24
Style 2-Storey
Bedrooms 4
Annual Tax Amount $4,137
Tax Year 2024
Property Description
Welcome to your dream home in a terrific neighbourhood of Oshawa! This stunning two-storey residence offers a perfect blend of modern luxury & comfort, boasting 3+1 bedrooms and 4 bathrooms. Fully renovated to meet the most discerning tastes, the home features a stylish legal basement apartment, providing potential additional income or a private guest suite. Step into the open concept living area, where you'll be greeted by a large kitchen designed for the culinary enthusiast. Adorned with quartz countertops & a stylish backsplash, this kitchen showcases brand new black stainless steel appliances, a center island for casual gatherings, and a custom range hood over a gas stove. Enjoy the seamless flow with luxury vinyl flooring throughout the home. The master retreat is a true sanctuary, complete with a dream closet and a gorgeous ensuite bathroom. Unwind in the spacious walk-in shower, under the natural light provided by the skylight, or prepare for the day with ease at the double vanity. Outside, the property offers ample parking for up to 6 vehicles, ensuring convenience for you and your guests. With its thoughtful renovations and prime location, this home is a rare find. Don't miss the opportunity to make this exquisite Oshawa property your own! Schedule a viewing today and envision the lifestyle that awaits.
Location
State ON
County Durham
Community Donevan
Area Durham
Region Donevan
City Region Donevan
Rooms
Family Room No
Basement Apartment, Separate Entrance
Kitchen 2
Separate Den/Office 1
Interior
Interior Features None
Cooling Central Air
Exterior
Parking Features Private Double
Garage Spaces 6.0
Pool None
Roof Type Unknown
Lot Frontage 52.19
Lot Depth 81.11
Total Parking Spaces 6
Building
Foundation Unknown
Read Less
Want to know what your home might be worth? Contact us for a FREE valuation!

Our team is ready to help you sell your home for the highest possible price ASAP





