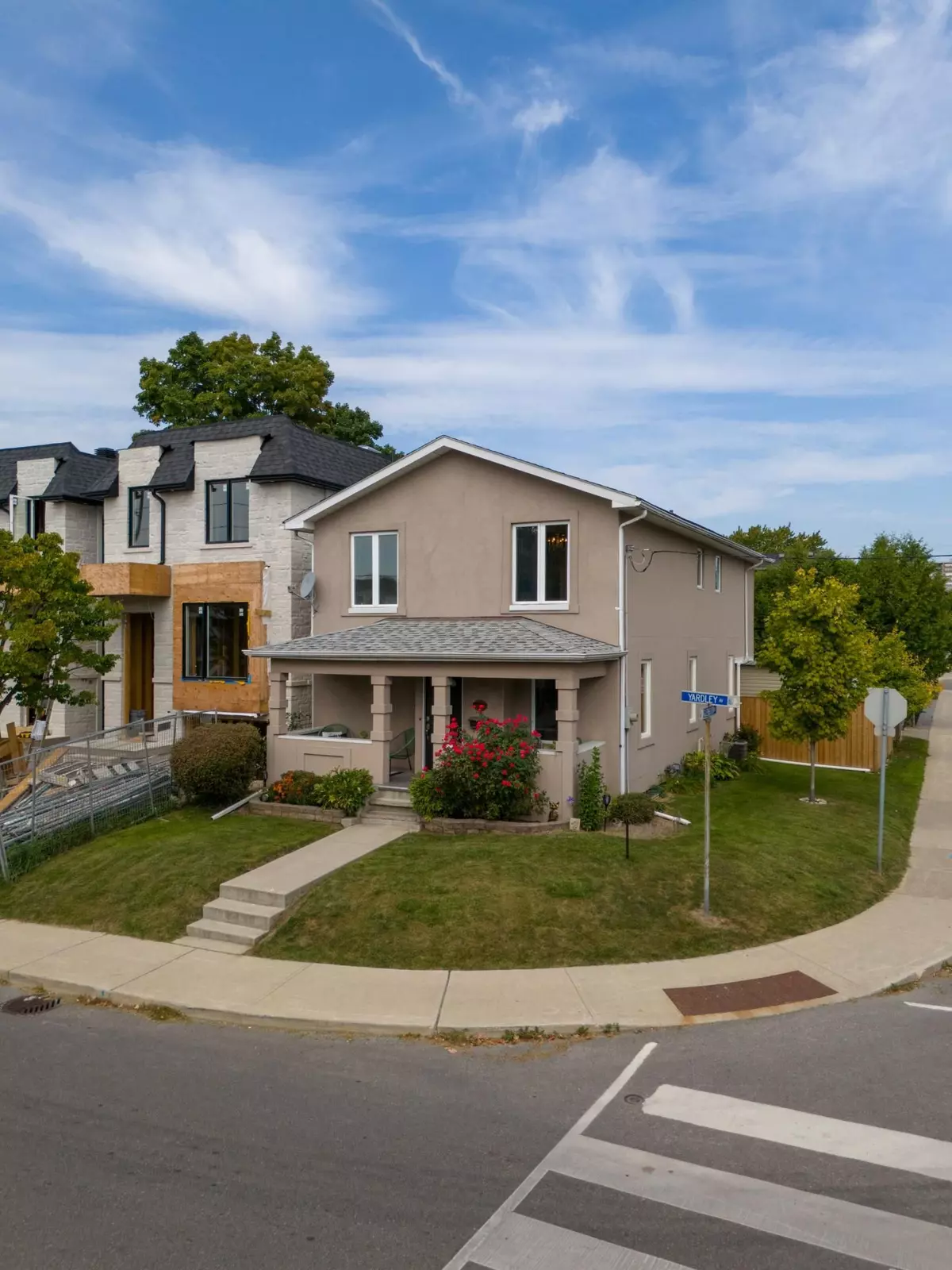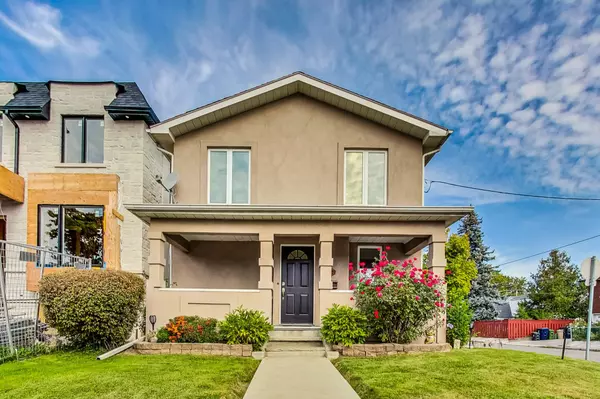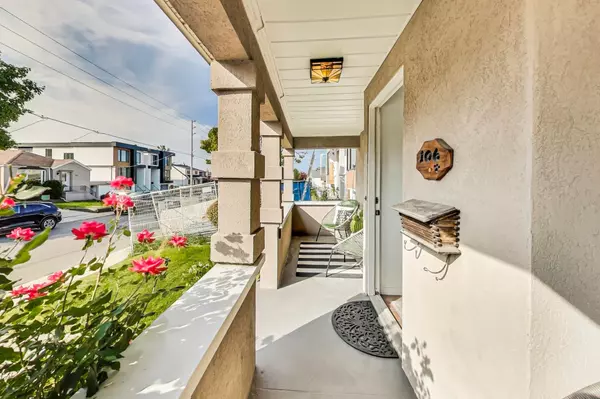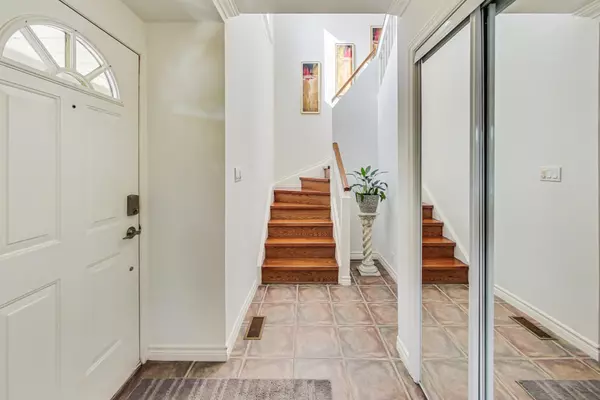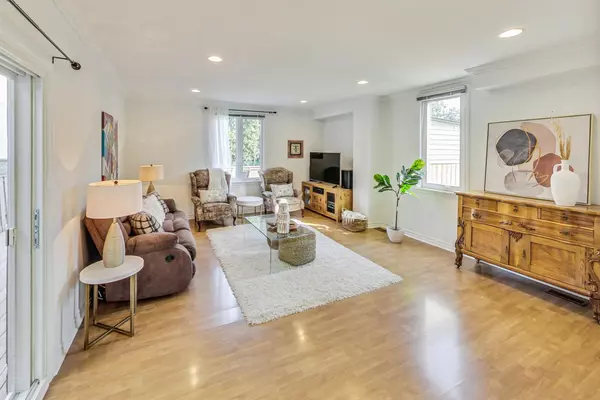$1,250,000
$1,275,000
2.0%For more information regarding the value of a property, please contact us for a free consultation.
106 Yardley AVE Toronto E03, ON M4B 2B1
3 Beds
3 Baths
Key Details
Sold Price $1,250,000
Property Type Single Family Home
Sub Type Detached
Listing Status Sold
Purchase Type For Sale
MLS Listing ID E10409236
Sold Date 11/26/24
Style 2-Storey
Bedrooms 3
Annual Tax Amount $4,270
Tax Year 2024
Property Description
What a charming and spacious property! This remodeled 3-bedroom, 3-bath single family detached home offers a lot of great features, particularly with its spacious layout and location in the family-friendly Topham Park area of East York. Close To Great Schools, Parks ,groceries and many more amenities, Public Transit bus & Eglinton LRT, 15 min to Beaches & Downtown, 5min to DVP. Here's a breakdown of the highlights: - **Lot & Location:** The home sits on a generous 25x100' corner lot, providing extra space and privacy. - **Main Living Area:** The expansive and bright Great Room is perfect for entertaining, with a walk-out to a large deck. This will be ideal for outdoor gatherings or relaxing. Backyard offers great private parking spaces or possibility of building a Garden House! The choice is yours! **Dining Room:** Overlooking the Great Room, it adds a nice flow between spaces, perfect for family meals or dinner parties. - **Kitchen:** Features a modern layout with stainless steel appliances and stone countertops, adding style and functionality. - **Second Floor:** Boasts 3 spacious bedrooms. The primary bedroom features a vaulted ceiling, adding a sense of openness, along with a walk-in closet and ensuite bath for added luxury. - **Basement:** Fully finished with laundry facilities and ample storage. This home is an excellent choice for families, with its blend of modern features and a great community feel.
Location
State ON
County Toronto
Community O'Connor-Parkview
Area Toronto
Region O'Connor-Parkview
City Region O'Connor-Parkview
Rooms
Family Room No
Basement Finished
Kitchen 1
Interior
Interior Features None
Cooling Central Air
Exterior
Parking Features Private
Garage Spaces 2.0
Pool None
Roof Type Shingles
Lot Frontage 25.0
Lot Depth 100.0
Total Parking Spaces 2
Building
Foundation Concrete
Others
Security Features None
Read Less
Want to know what your home might be worth? Contact us for a FREE valuation!

Our team is ready to help you sell your home for the highest possible price ASAP

