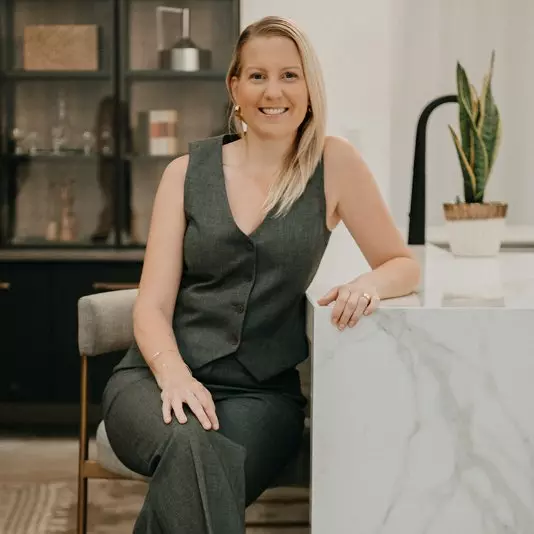$4,300,000
$4,670,000
7.9%For more information regarding the value of a property, please contact us for a free consultation.
18 Mcroberts PL Aurora, ON L4G 6X2
5 Beds
8 Baths
0.5 Acres Lot
Key Details
Sold Price $4,300,000
Property Type Single Family Home
Sub Type Detached
Listing Status Sold
Purchase Type For Sale
Approx. Sqft 5000 +
Subdivision Aurora Estates
MLS Listing ID N10414863
Sold Date 01/27/25
Style 2-Storey
Bedrooms 5
Annual Tax Amount $23,456
Tax Year 2023
Lot Size 0.500 Acres
Property Sub-Type Detached
Property Description
Elegant custom French Chateau residence on 1.77 acre lot! Mature treed and landscaped lot. Over 8,000 sq. ft. of elegant finished living space featuring custom finishes throughout. Heated floors kitchen eat-in, powder, laundry. Grand principal rooms all flooded with natural light from near floor-to-ceiling windows with stunning greenspace and pool views. This luxurious home boasts 4 gas fireplaces in the living, dining, family and rec rooms, spectacular designer kitchen with centre entertaining island, beautiful and bright breakfast area and wine display cabinet. Office with b/i shelves and walkout to grounds. Incredible primary suite with 6-pc bath and walkout to balcony and large additional bedrooms all w ensuites. Fantastic lower level perfect for entertaining with walkout to rear grounds and pool. Wine cellar with tasting room, spacious media, rec and gym with sauna. Indoor and Outdoor entertainer's delight that includes fenced rear grounds featuring pool, cabana and extensive patio and sitting areas.
Location
State ON
County York
Community Aurora Estates
Area York
Zoning ER-3
Rooms
Family Room Yes
Basement Finished with Walk-Out
Kitchen 2
Separate Den/Office 1
Interior
Interior Features Auto Garage Door Remote, Built-In Oven, On Demand Water Heater, Sauna
Cooling Central Air
Fireplaces Number 4
Fireplaces Type Natural Gas
Exterior
Exterior Feature Deck, Landscaped, Privacy, Recreational Area
Parking Features Private
Garage Spaces 3.0
Pool Inground
View Park/Greenbelt
Roof Type Shingles
Lot Frontage 169.03
Lot Depth 310.58
Total Parking Spaces 11
Building
Foundation Block
Read Less
Want to know what your home might be worth? Contact us for a FREE valuation!

Our team is ready to help you sell your home for the highest possible price ASAP





