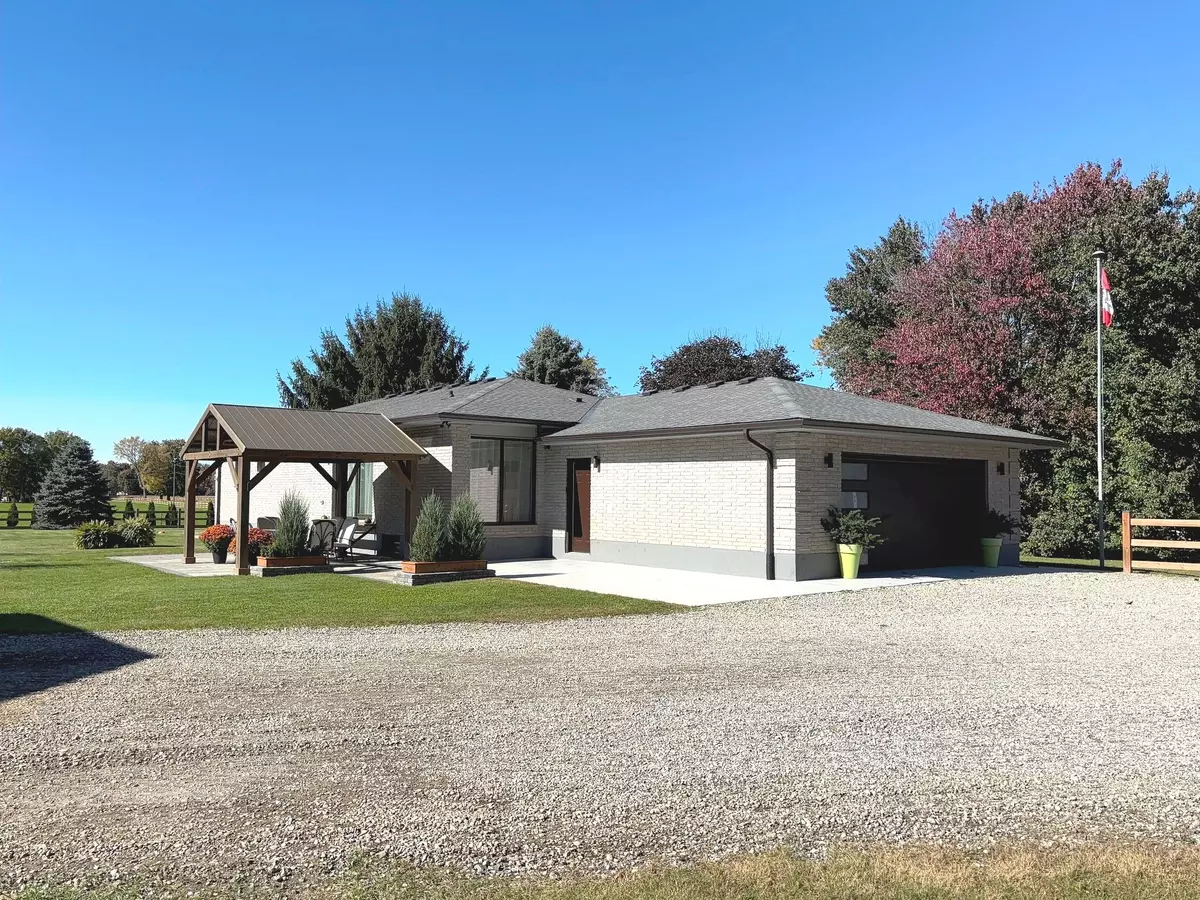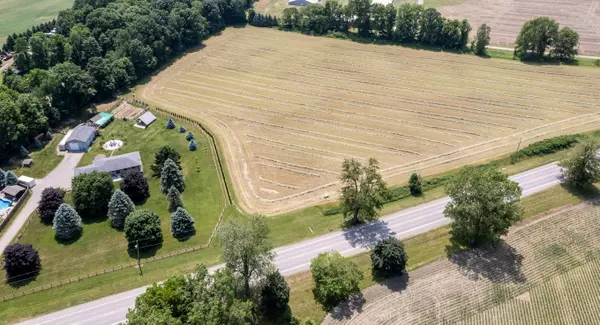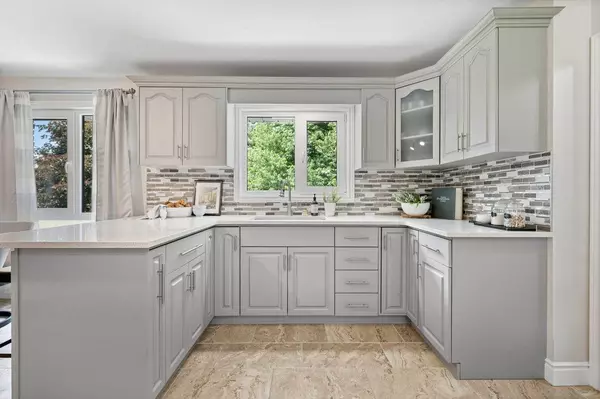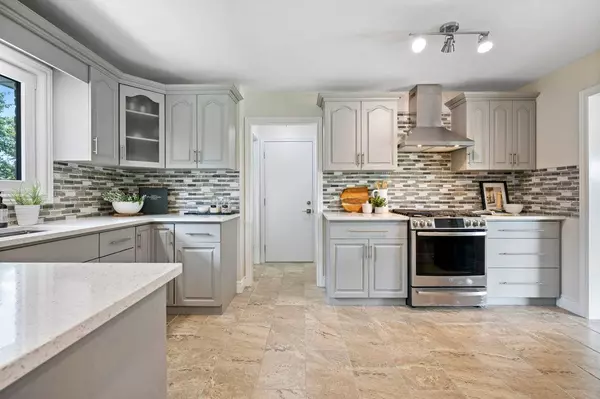$1,398,000
$1,549,900
9.8%For more information regarding the value of a property, please contact us for a free consultation.
23355 Adelaide RD Strathroy-caradoc, ON N0L 1W0
4 Beds
4 Baths
10 Acres Lot
Key Details
Sold Price $1,398,000
Property Type Single Family Home
Sub Type Detached
Listing Status Sold
Purchase Type For Sale
Approx. Sqft 1500-2000
MLS Listing ID X9387351
Sold Date 11/24/24
Style Bungalow
Bedrooms 4
Annual Tax Amount $6,717
Tax Year 2024
Lot Size 10.000 Acres
Property Description
Great opportunity to own this Unique 13 ACRE Hobby Farm in a Fantastic location at just minutes from London. With tons of upgrades, this newly, fully & professionally Upgraded home is ready to move in, allowing you to enjoy an enviable country retreat. 3+1 Bedroom Bungalow meticulously finished and remodelled top to bottom with quality materials and workmanship. Main floor with ample natural light boasts a Custom Kitchen with Quartz tops & Stainless appliances, large Living room, 3 Pc. Ensuite & 4 Pc. Main Bath. Basement boasting a Kitchenette able to fit all major appliances, a huge Rec Room, 1 Large Bedroom, Full 4 Pc. Bath, separate Laundry Room and plenty of Storage is also offering the potential of add a 2nd Bedroom to turn the basement into a lovely spacious In-Law setup. Major UPGRADES, which are too many to list, include: Remodelled Kitchen, European Windows & Doors, Furnace & A/C, New Generator 24KW offering full property coverage, Roof, Engineered Hardwood, Ceramic Tiles, Interior Doors & Trim, Complete Bathrooms, Full Kitchenette, Complete Garage, Patio, Invisible Fence, Appliances, 2 Wells, Cold Room and much more. ** Contact your agent to obtain a list of Upgrades. 37 x 25 Ft Workshop equipped with 200 AMP + Heating, Brand NEW WELL, Cozy custom Summer House fully equipped with all utilities you need, Chicken Coop (Heat + Electrical), Doghouse (A/C + Heat + Electrical), beautiful Landscaping, parking for 10+ vehicles, Vegetable Garden, Fruit Trees, etc. Incredible infrastructure able to satisfy any corresponding needs true quality by design and execution. ** Loads of additional potential think Various types of Businesses you can run, just use your creative imagination, and live your dream. Extremely well-kept home, immaculate condition and amazing look, an evident pride of ownership. You would need to see in-person to appreciate what this amazing property has to offer, book your showing today and you will not be disappointed.
Location
State ON
County Middlesex
Community Mount Brydges
Area Middlesex
Region Mount Brydges
City Region Mount Brydges
Rooms
Family Room Yes
Basement Finished, Full
Kitchen 2
Separate Den/Office 1
Interior
Interior Features Auto Garage Door Remote, Air Exchanger, Generator - Full, In-Law Capability, Primary Bedroom - Main Floor, Sump Pump, Water Heater Owned, Water Purifier, Water Softener, Storage
Cooling Central Air
Fireplaces Number 1
Fireplaces Type Wood Stove
Exterior
Parking Features Private Triple, Inside Entry
Garage Spaces 12.0
Pool None
Roof Type Asphalt Shingle
Lot Frontage 1360.0
Lot Depth 1171.0
Total Parking Spaces 12
Building
Foundation Poured Concrete
Read Less
Want to know what your home might be worth? Contact us for a FREE valuation!

Our team is ready to help you sell your home for the highest possible price ASAP





