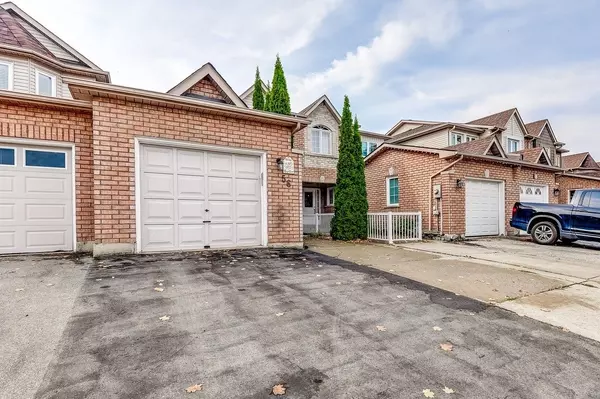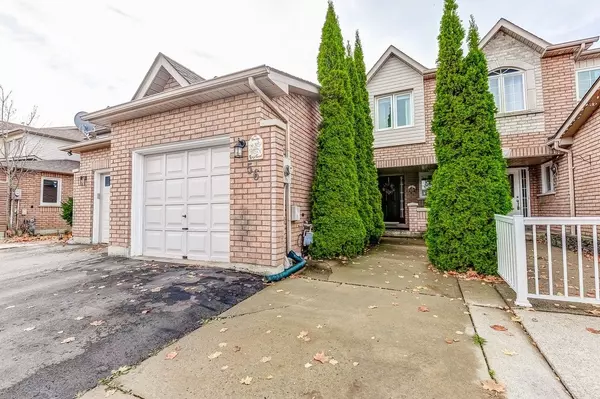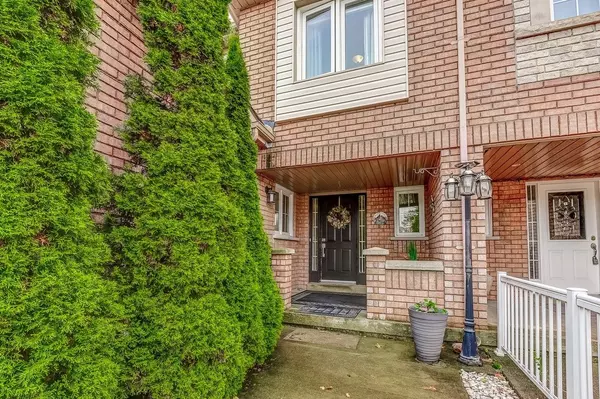$850,000
$874,900
2.8%For more information regarding the value of a property, please contact us for a free consultation.
56 Hanton CRES Caledon, ON L7E 1W1
3 Beds
3 Baths
Key Details
Sold Price $850,000
Property Type Townhouse
Sub Type Att/Row/Townhouse
Listing Status Sold
Purchase Type For Sale
MLS Listing ID W9785766
Sold Date 11/23/24
Style 2-Storey
Bedrooms 3
Annual Tax Amount $4,174
Tax Year 2024
Property Description
Tis the Season to FALL IN LOVE with this Beautiful Townhome, nestled in the heart of Bolton. Pull up to this lovely home and instantly notice the tall cedars that greet you as you head towards the covered front porch. This is a great spot to enjoy a sunrise with your morning coffee. Head inside to the spacious front foyer with your front hall closet and powder room off to the side. This carpet-free main floor hosts a warm and inviting living room with laminate flooring and a walkout to the backyard. It is also open to the cozy dining room area. The kitchen has ceramic floors, custom backsplash, lots of counter space and plenty of stylish wood cabinets. You wont run out of cupboard space here! Next, the breakfast area with ceramic flooring comes with a lovely hidden gem the rare convenience of a main floor laundry area built-in behind the double door closet. What a treat! Upstairs is another carpet-free area boasting three large bedrooms. The Primary bedroom comes complete with a walk-in closet and a newly renovated (2019) 3-piece ensuite! The basement is partially finished. The extra large Rec Room has stylish wainscoting, premium laminate floors and pot lighting. It also hosts a little sitting area, perfect for puzzles or family game night! Head out back to a gorgeous yard that has a concrete patio (cleaned & resealed 2024), a garden shed, and beautiful landscaping to compliment the yard. This is a great place for a BBQ, or to enjoy some private time with friends. This home is stunning inside and out and its waiting just for you!
Location
State ON
County Peel
Community Bolton East
Area Peel
Zoning Single Family Residential
Region Bolton East
City Region Bolton East
Rooms
Family Room No
Basement Partially Finished
Kitchen 1
Interior
Interior Features Floor Drain, Water Heater Owned
Cooling Central Air
Exterior
Parking Features Private
Garage Spaces 4.0
Pool None
Roof Type Asphalt Shingle
Lot Frontage 21.98
Lot Depth 108.26
Total Parking Spaces 4
Building
Foundation Poured Concrete
Read Less
Want to know what your home might be worth? Contact us for a FREE valuation!

Our team is ready to help you sell your home for the highest possible price ASAP





