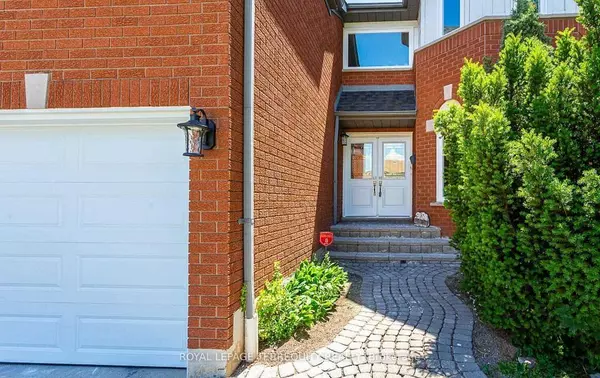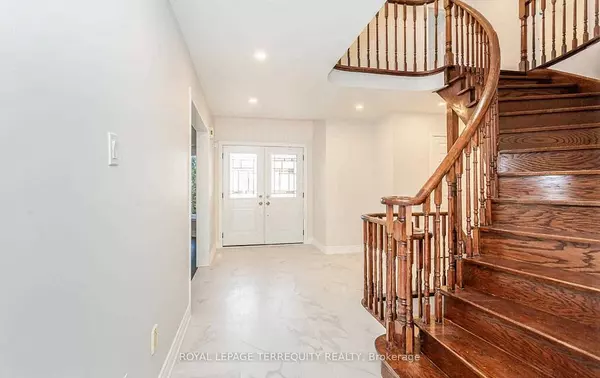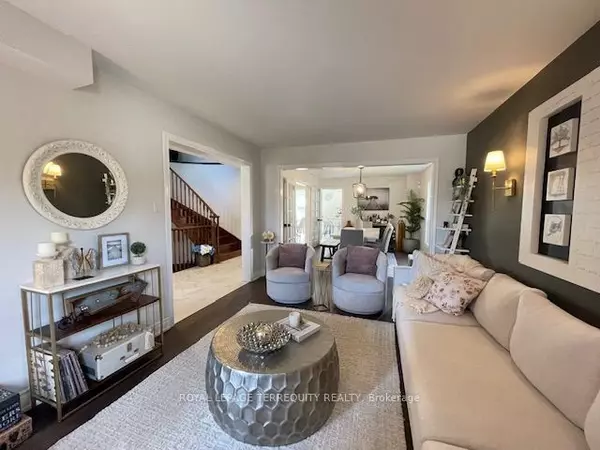$1,705,000
$1,750,000
2.6%For more information regarding the value of a property, please contact us for a free consultation.
5370 Ruperts Gate DR Peel, ON L5M 5C5
6 Beds
5 Baths
Key Details
Sold Price $1,705,000
Property Type Single Family Home
Sub Type Detached
Listing Status Sold
Purchase Type For Sale
Approx. Sqft 3000-3500
MLS Listing ID W10417775
Sold Date 11/23/24
Style 2-Storey
Bedrooms 6
Annual Tax Amount $8,321
Tax Year 2024
Property Description
Stunning Home! 3,250 Sq.Ft. per mpac. Current Tenants are a builder & designer and have made improvements to this well cared for home. Tenant improvements include: interior accents walls, some painting, light fixtures, existing window coverings and deck. Renovations and updates by owner in 2022: Modern white kitchen with quartz counter & matching backsplash, all bathrooms redone, freshly painted, new tiles, new wood floors on ground level, smooth ceilings, pot lights. new garage/front/side doors. Bright sunfilled 4 bedroom home, 2 bedrooms with ensuite baths, main floor laundry in mud room with direct access to garage and side yard door and grand two storey foyer with three storey circular oak staircase. Windows, furnace, driveway in 2019. Second level laminate floors in 2014. Roof shingles, hot water tank in 2010. Garage door in 2005. Windows on west side in 2000. Professionally finished basement. Located in central Erin Mills within high ranking school districts. Super convenient location! Walk to Erin Mills Town Centre, parks, community centre, schools & more... ************************************************************************************************************************************************
Location
State ON
County Peel
Community Central Erin Mills
Area Peel
Region Central Erin Mills
City Region Central Erin Mills
Rooms
Family Room Yes
Basement Finished, Full
Kitchen 1
Separate Den/Office 2
Interior
Interior Features Carpet Free
Cooling Central Air
Exterior
Parking Features Private Double
Garage Spaces 4.0
Pool None
Roof Type Shingles
Lot Frontage 45.96
Lot Depth 112.53
Total Parking Spaces 4
Building
Foundation Concrete
Others
Senior Community Yes
Read Less
Want to know what your home might be worth? Contact us for a FREE valuation!

Our team is ready to help you sell your home for the highest possible price ASAP





