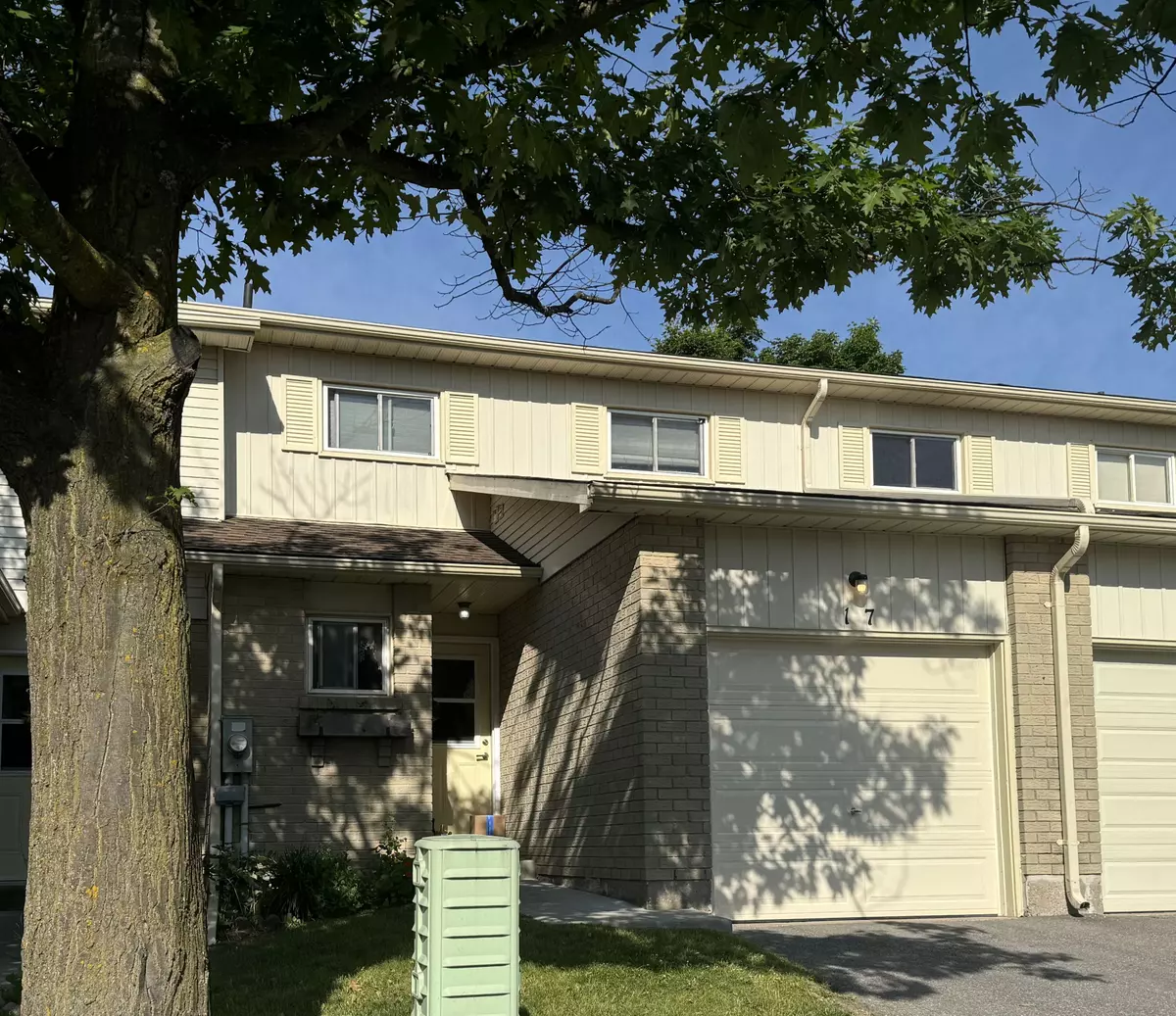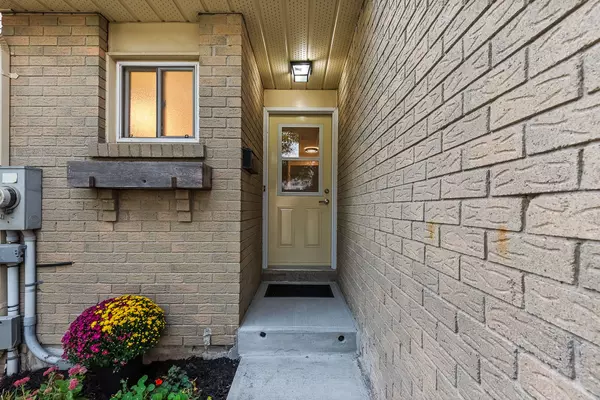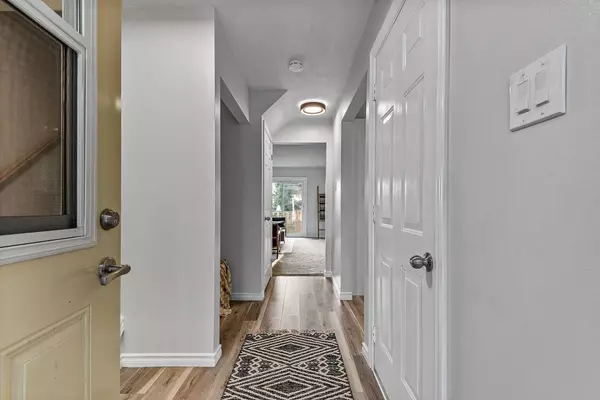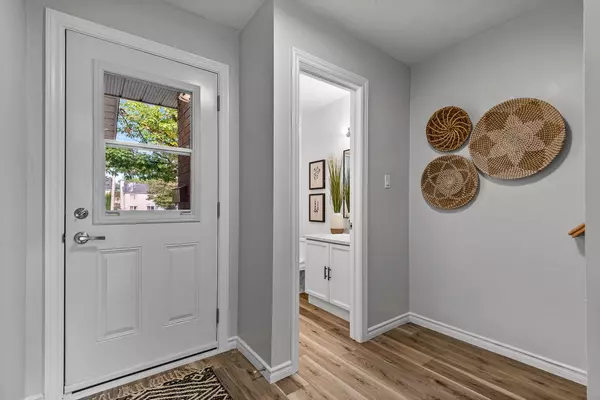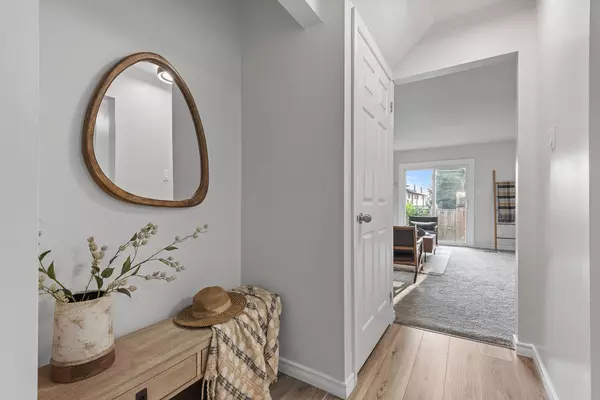$570,000
$584,900
2.5%For more information regarding the value of a property, please contact us for a free consultation.
700 Harmony RD N #17 Oshawa, ON L1K 1S2
3 Beds
3 Baths
Key Details
Sold Price $570,000
Property Type Condo
Sub Type Condo Townhouse
Listing Status Sold
Purchase Type For Sale
Approx. Sqft 1200-1399
MLS Listing ID E9418701
Sold Date 12/16/24
Style 2-Storey
Bedrooms 3
HOA Fees $569
Annual Tax Amount $2,577
Tax Year 2024
Property Description
Beautiful renovations have just been completed in August/24: Kitchen, 2 baths, all appliances, broadloom, laminate floors, baseboards & trim, paint and more! In true move-in condition. Just unpack and relax. Whether you're looking to downsize or are just starting out, this is a good sized home that is finished top to bottom! Bright white kitchen w/ large pantry and eat-in breakfast area; large L-shaped living / dining room w/ a sliding glass door walk-out to private rear yard. The primary bedroom is super-sized w/ wall-to-wall closet; secondary bedrooms are also good sized with double closets. Relax in your finished basement - makes a fantastic hang-out for the kids, man or woman-cave - gas stove in basement to keep the chill out during the winter months! Great location is close to shopping, schools, & 5 minutes to Hwy 401.
Location
State ON
County Durham
Community Pinecrest
Area Durham
Region Pinecrest
City Region Pinecrest
Rooms
Family Room No
Basement Finished
Kitchen 1
Interior
Interior Features Storage
Cooling None
Fireplaces Number 1
Fireplaces Type Natural Gas, Rec Room
Laundry In Basement
Exterior
Exterior Feature Patio
Parking Features Private
Garage Spaces 2.0
Amenities Available Visitor Parking, BBQs Allowed
Roof Type Asphalt Shingle
Exposure East West
Total Parking Spaces 2
Building
Locker None
Others
Pets Allowed Restricted
Read Less
Want to know what your home might be worth? Contact us for a FREE valuation!

Our team is ready to help you sell your home for the highest possible price ASAP

