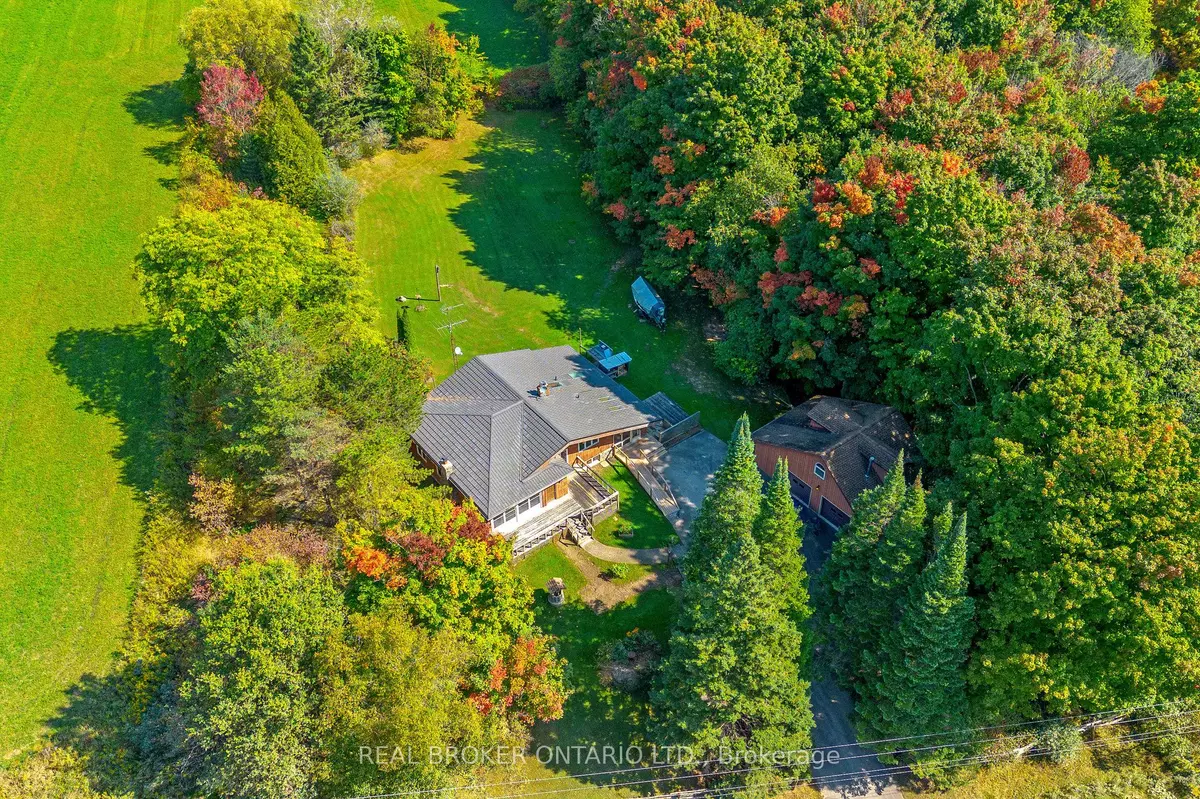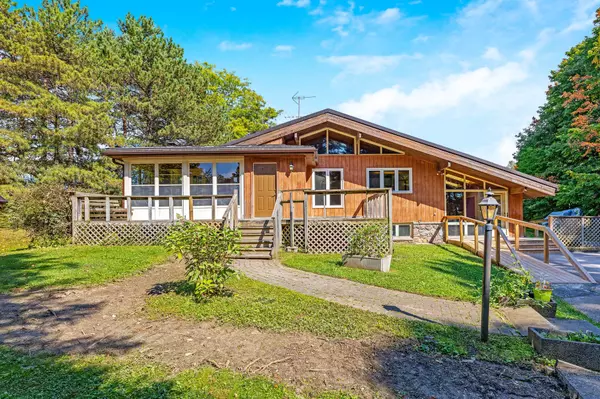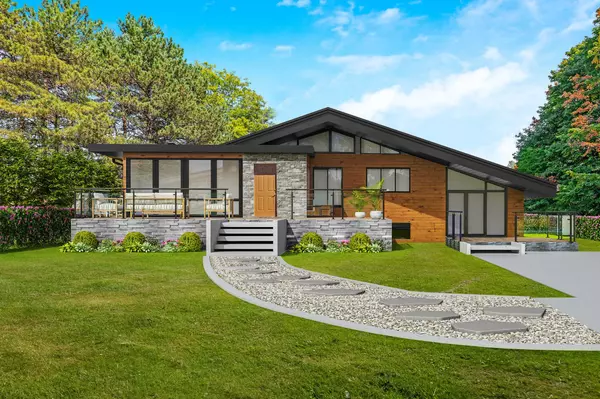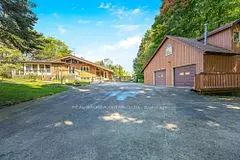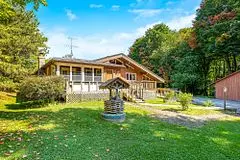$1,100,000
$1,125,000
2.2%For more information regarding the value of a property, please contact us for a free consultation.
5807 Sixth Line Wellington, ON N0B 1Z0
3 Beds
2 Baths
0.5 Acres Lot
Key Details
Sold Price $1,100,000
Property Type Single Family Home
Sub Type Detached
Listing Status Sold
Purchase Type For Sale
MLS Listing ID X9366849
Sold Date 01/06/25
Style Bungalow-Raised
Bedrooms 3
Annual Tax Amount $6,249
Tax Year 2024
Lot Size 0.500 Acres
Property Description
This one-of-a-kind bungalow sits on 1.25 acres, offering endless possibilities! Featuring a charming wood exterior, the home boasts soaring cathedral ceilings and an abundance of natural light from large windows and skylights. A ramp leads to the deck for easy accessibility, opening into a bright, spacious foyer and a kitchen overlooking the entrance. The living and dining areas feature a cozy fireplace and French doors that lead to a sunroom, with a separate office complete with built-in bookshelves. The main level includes 3 bedrooms, including a primary suite with a large walk-in closet, and a bathroom illuminated by a skylight. A side entrance provides access to a second bathroom and a relaxing sauna, with steps leading to the lower level's recreation room, equipped with an airtight wood stove, and a den. A detached garage with an upper loft area is located just off the wide driveway. The expansive backyard, surrounded by mature trees, offers plenty of space for play, gardening, and entertaining.
Location
State ON
County Wellington
Community Rural Erin
Area Wellington
Zoning A
Region Rural Erin
City Region Rural Erin
Rooms
Family Room No
Basement Finished, Walk-Up
Kitchen 1
Interior
Interior Features Sauna
Cooling Central Air
Fireplaces Number 2
Fireplaces Type Living Room, Wood Stove
Exterior
Exterior Feature Deck
Parking Features Private Triple
Garage Spaces 8.0
Pool None
View Trees/Woods
Roof Type Metal
Lot Frontage 180.25
Lot Depth 311.45
Total Parking Spaces 8
Building
Foundation Block
Others
Security Features Smoke Detector
Read Less
Want to know what your home might be worth? Contact us for a FREE valuation!

Our team is ready to help you sell your home for the highest possible price ASAP

