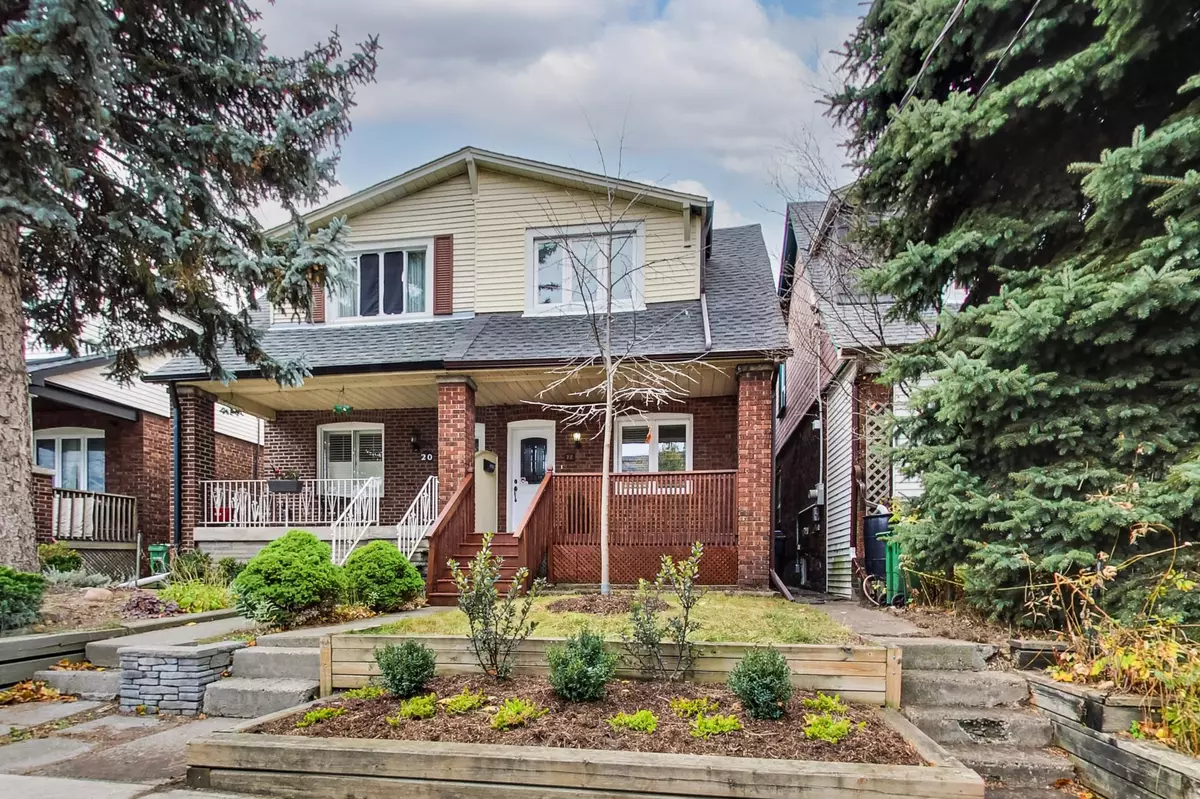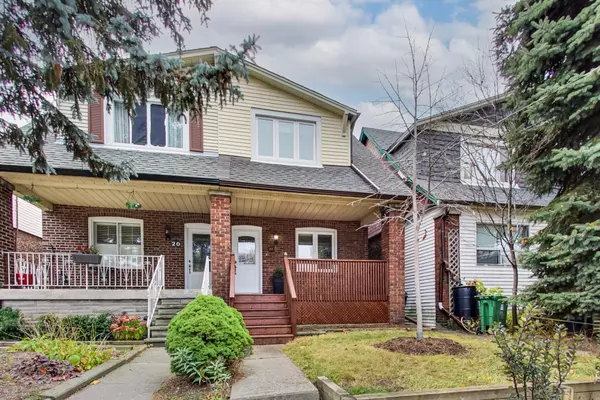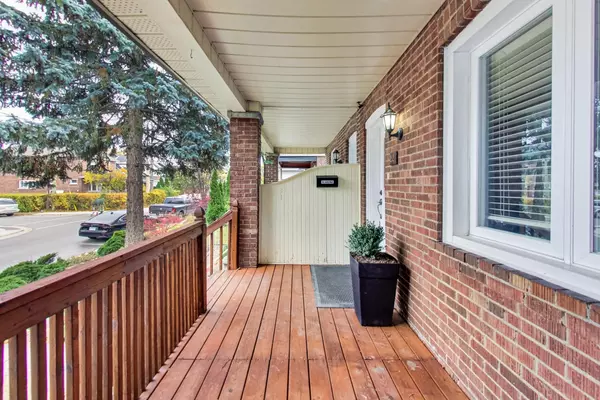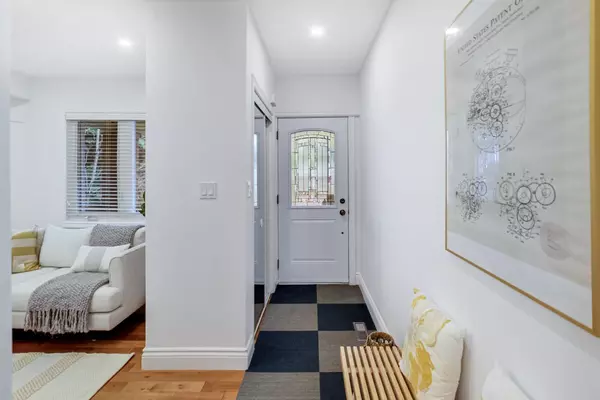$1,020,000
$899,900
13.3%For more information regarding the value of a property, please contact us for a free consultation.
22 Thyra AVE Toronto E03, ON M4C 5G5
4 Beds
4 Baths
Key Details
Sold Price $1,020,000
Property Type Multi-Family
Sub Type Semi-Detached
Listing Status Sold
Purchase Type For Sale
MLS Listing ID E10412642
Sold Date 12/20/24
Style 2-Storey
Bedrooms 4
Annual Tax Amount $4,413
Tax Year 2024
Property Description
If you're looking for a lot of house for the family to enjoy, then you won't need to look any more after seeing this Dentonia Park gem! Do you have a big family, or a growing one? That shouldn't be a problem at all with 3 full bedrooms upstairs, plus another in the basement and a total of 3 full bathrooms plus a main floor 2pc bathroom... and yes, one of those is an en-suite bathroom in the primary bedroom equipped with heated floors!At 22 Thyra Ave, you get a fully modern home with a clean & bright white kitchen outfitted with 4 S.S. appliances, plus a brand new stone countertop and new undermounted sink. The open concept living, dining & kitchen areas make it the ideal space for entertaining or keeping an eye on the kids to make sure they're doing their homework! The rear addition makes a great space for a home office, pantry or mudroom and contains a 2pc bathroom, leading out to a rear deck and a generous backyard, where you can access your detached single car garage with room left over to add some additional storage.The basement recreation room, with newly installed broadloom, is a comfortable space ideal for a home theatre or games room. Alternatively, you can use the whole lower level as a mini "apartment" for the in-laws or an older child who needs their own space while saving up for their own first home. Neighbourhood amenities: Subway & GO Transit, shops, restaurants, L.A. Fitness, grocery, etc. all just steps away. Enjoy the great outdoorswith Dentonia Park's robust sports facilities (cricket, baseball, soccer, basketball and a tennis club) and the massive Taylor-Massey Creek conversation area with biking & hiking trails connecting to Lower Don Recreation Trail. Dentonia Park Golf Course. 10 min drive to the lively neighbourhood of The Beaches with plenty of summer programs for all ages. Lovingly cared for, fully modern, freshly painted and ready to move in to enjoy for the holidays or start the new year in your new home!
Location
State ON
County Toronto
Community Crescent Town
Area Toronto
Region Crescent Town
City Region Crescent Town
Rooms
Family Room No
Basement Finished, Full
Kitchen 1
Separate Den/Office 1
Interior
Interior Features Water Heater
Cooling Central Air
Exterior
Exterior Feature Deck, Patio, Porch
Parking Features Lane
Garage Spaces 1.0
Pool None
Roof Type Asphalt Shingle,Membrane
Lot Frontage 17.92
Lot Depth 129.0
Total Parking Spaces 1
Building
Foundation Block
Others
Security Features Carbon Monoxide Detectors,Smoke Detector
Read Less
Want to know what your home might be worth? Contact us for a FREE valuation!

Our team is ready to help you sell your home for the highest possible price ASAP





