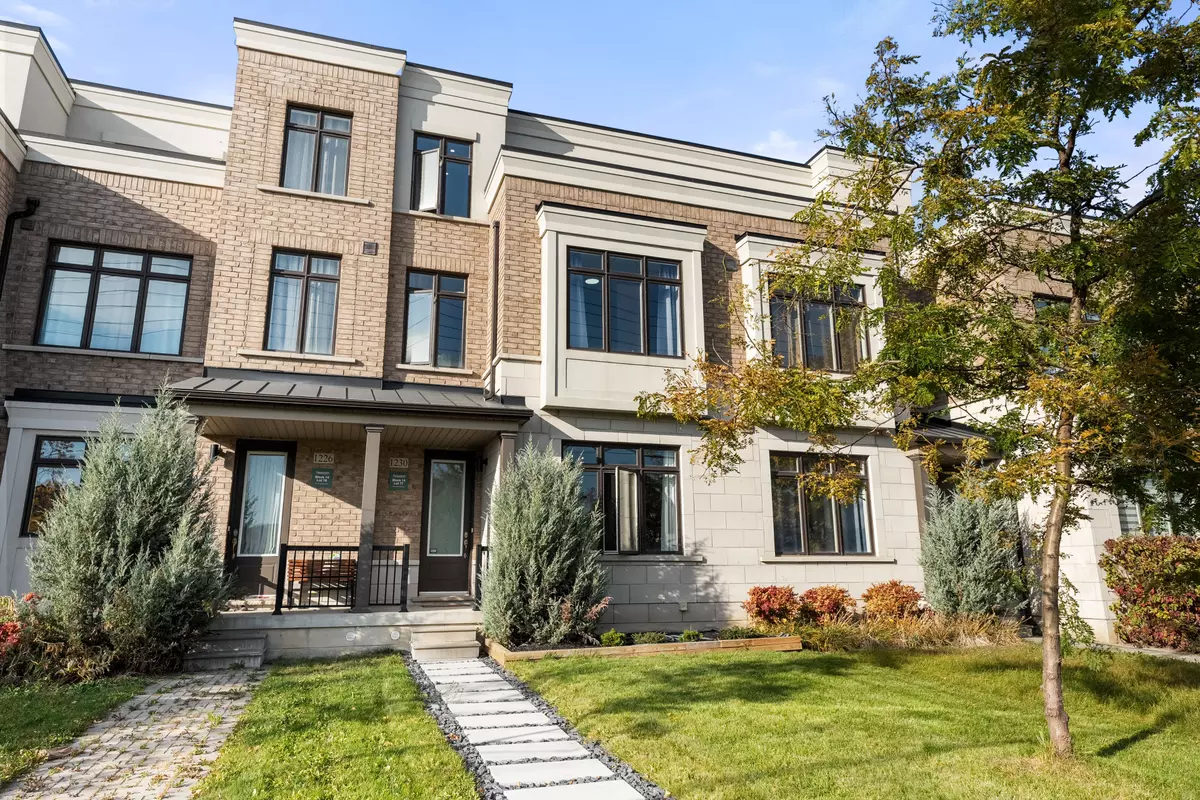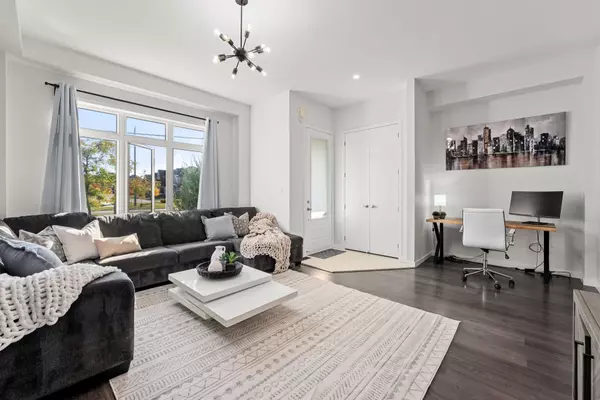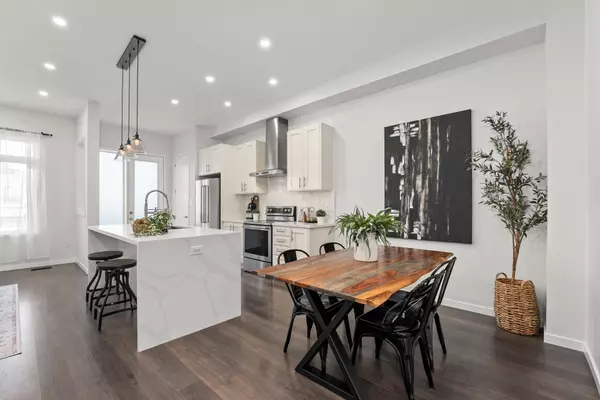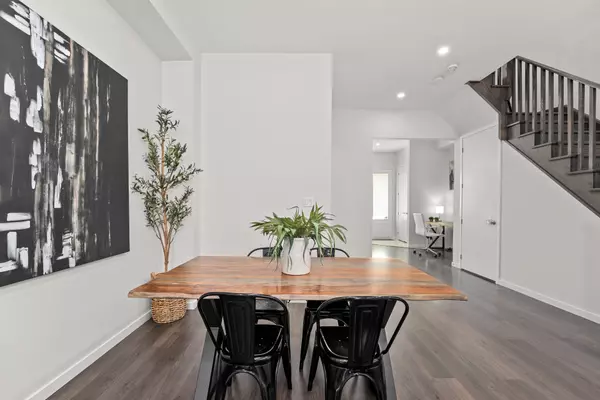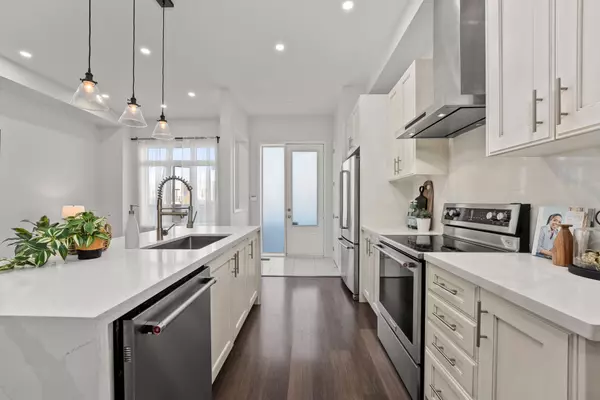$1,315,000
$1,288,000
2.1%For more information regarding the value of a property, please contact us for a free consultation.
1230 Wellington ST E Aurora, ON L4G 2C9
4 Beds
5 Baths
Key Details
Sold Price $1,315,000
Property Type Townhouse
Sub Type Att/Row/Townhouse
Listing Status Sold
Purchase Type For Sale
Approx. Sqft 2500-3000
MLS Listing ID N9507442
Sold Date 11/21/24
Style 3-Storey
Bedrooms 4
Annual Tax Amount $6,462
Tax Year 2024
Property Description
Step into 3-storeys of real estate sanctuary! This stunning townhouse, built in 2017 and lovingly maintained by its original owner, offers over 2,800 sq. ft. of beautifully finished living space. Ideal for multi-generational living, it features 3 spacious bedrooms and a loft on the upper level, plus a 4th bedroom with its own private bathroom and balcony. The fully finished basement includes a second kitchen, second laundry room, living area, and an extra bonus room, perfect for added versatility. The premium 155-ft deep lot offers low-maintenance outdoor space and parking for 3 cars plus a single-car garage. With its open-concept design, 10-ft ceilings, and high-end upgrades throughout, this home exudes the charm of what feels like a detached house. Situated in the family-friendly Bayview-Northeast neighborhood, youre just a 2-minute drive to Highway 404, the best schools, luxury shopping, and top-tier dining. Ready to move in and enjoy!
Location
State ON
County York
Community Bayview Northeast
Area York
Zoning Single Family Residential
Region Bayview Northeast
City Region Bayview Northeast
Rooms
Family Room Yes
Basement Finished, Full
Kitchen 2
Separate Den/Office 1
Interior
Interior Features None
Cooling Central Air
Exterior
Parking Features Private
Garage Spaces 4.0
Pool None
Roof Type Asphalt Shingle
Lot Frontage 19.7
Lot Depth 155.96
Total Parking Spaces 4
Building
Foundation Concrete
Read Less
Want to know what your home might be worth? Contact us for a FREE valuation!

Our team is ready to help you sell your home for the highest possible price ASAP

