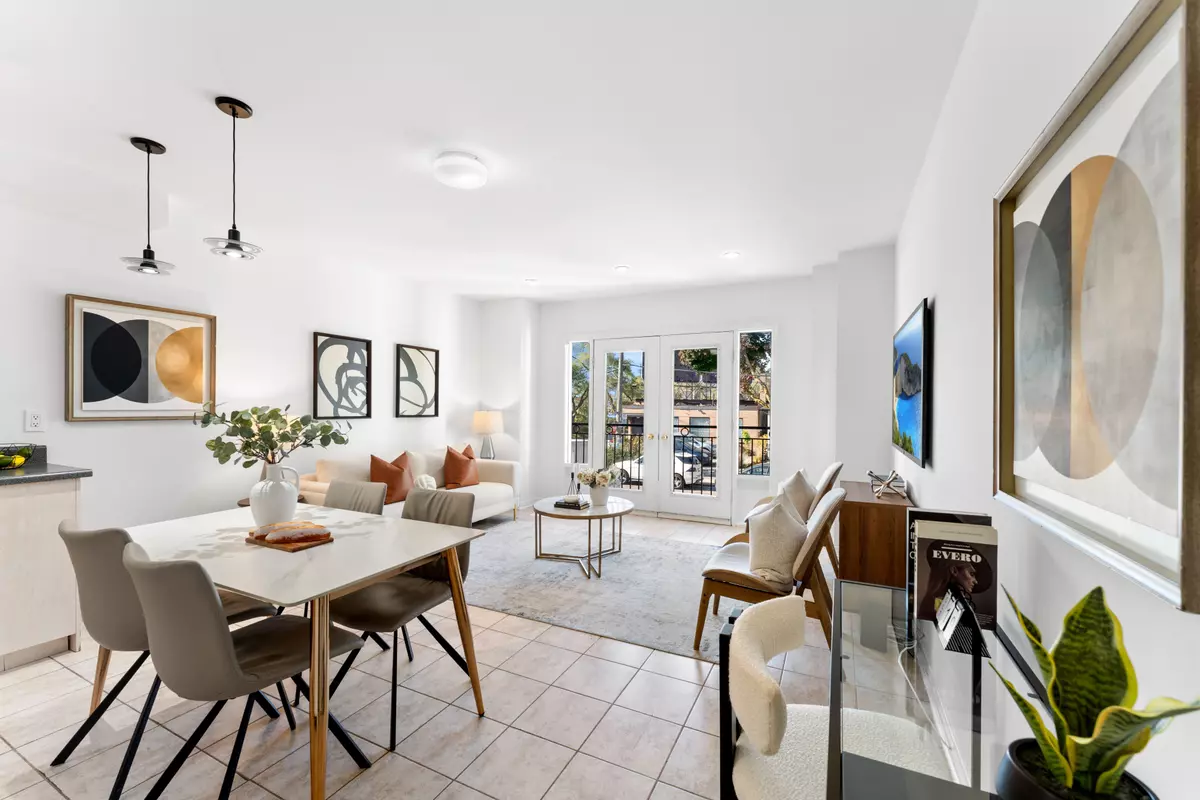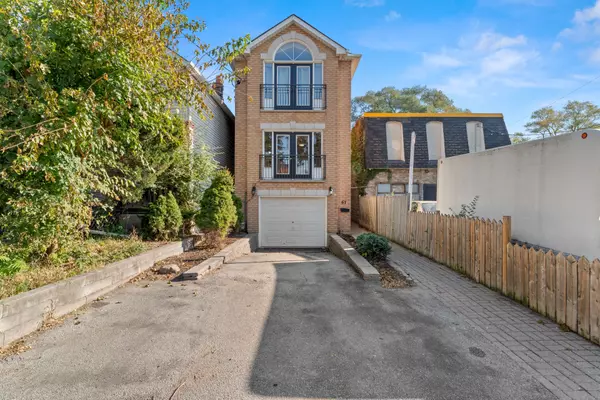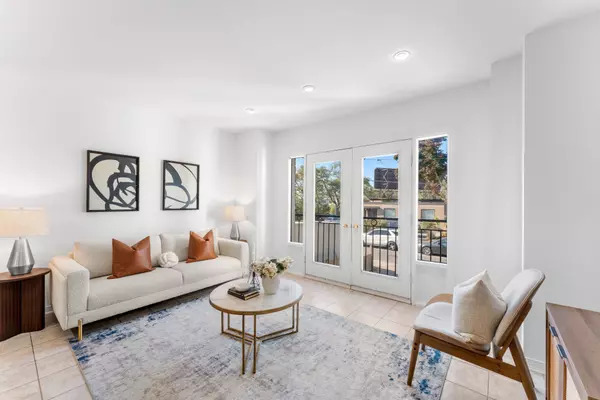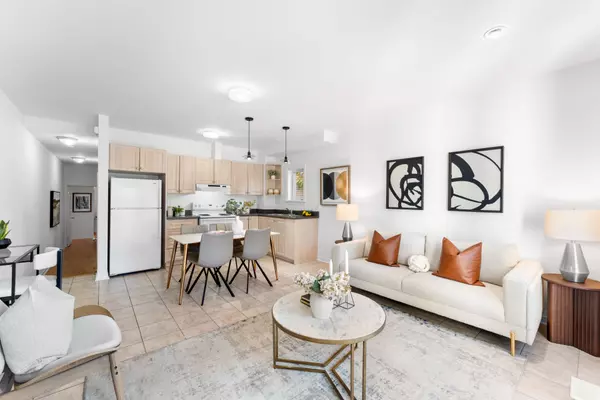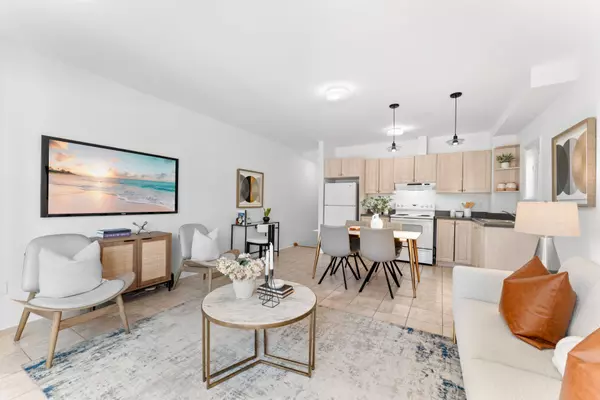$1,131,000
$1,188,000
4.8%For more information regarding the value of a property, please contact us for a free consultation.
67 Florence CRES Toronto W03, ON M6N 4E8
5 Beds
3 Baths
Key Details
Sold Price $1,131,000
Property Type Single Family Home
Sub Type Detached
Listing Status Sold
Purchase Type For Sale
Approx. Sqft 1500-2000
MLS Listing ID W9507154
Sold Date 12/18/24
Style 2-Storey
Bedrooms 5
Annual Tax Amount $4,985
Tax Year 2024
Property Description
Great value/investment in this detached, 2-storey home with 3 self-contained units. Live comfortably in one unit and rent out the other two units or rent all 3 units. The 1st floor has a 2-bedroom suite, the 2nd floor has a 2-bedroom suite and the lower level has a large bachelor suite. 1st & 2nd floor suites each include spacious open concept living-dining-kitchen, 4pc baths, hardwood & tile floors, tall ceilings & Juliet balconies. The lower level bachelor suite has 2 private entrances, tall ceiling, 4pc bath, above grade windows and tile floors. Other great features include upgraded vanities & toilets, Furnace & AC-2020, 200 AMP electrical panel-2018, an attached garage, parking for 4 cars, well maintained coin-operated laundry, a large, detached, insulated workshop with separate electrical panel, 2 lockers and a private backyard. Potential for garden suite/laneway house. 2,355 sqft total living space (per MPAC: 1st fl: 865sf, 2nd fl: 865sf, Bsmt: 625sf). Location is superb, a gentrifying neighbourhood, by trendy Jane St & St Clair Ave; just minutes to Bloor West Village, The Junction, The Stockyards Mall, TTC, Jane Station, schools, parks, golf, shopping, restaurants, etc. Note: 2 units are vacant & 1 unit rented month to month. Vacant possession is possible.
Location
State ON
County Toronto
Community Rockcliffe-Smythe
Area Toronto
Region Rockcliffe-Smythe
City Region Rockcliffe-Smythe
Rooms
Family Room No
Basement Apartment, Separate Entrance
Kitchen 3
Separate Den/Office 1
Interior
Interior Features Carpet Free, Storage
Cooling Central Air
Exterior
Parking Features Private
Garage Spaces 4.0
Pool None
Roof Type Asphalt Shingle
Lot Frontage 22.0
Lot Depth 110.0
Total Parking Spaces 4
Building
Foundation Poured Concrete
Read Less
Want to know what your home might be worth? Contact us for a FREE valuation!

Our team is ready to help you sell your home for the highest possible price ASAP

