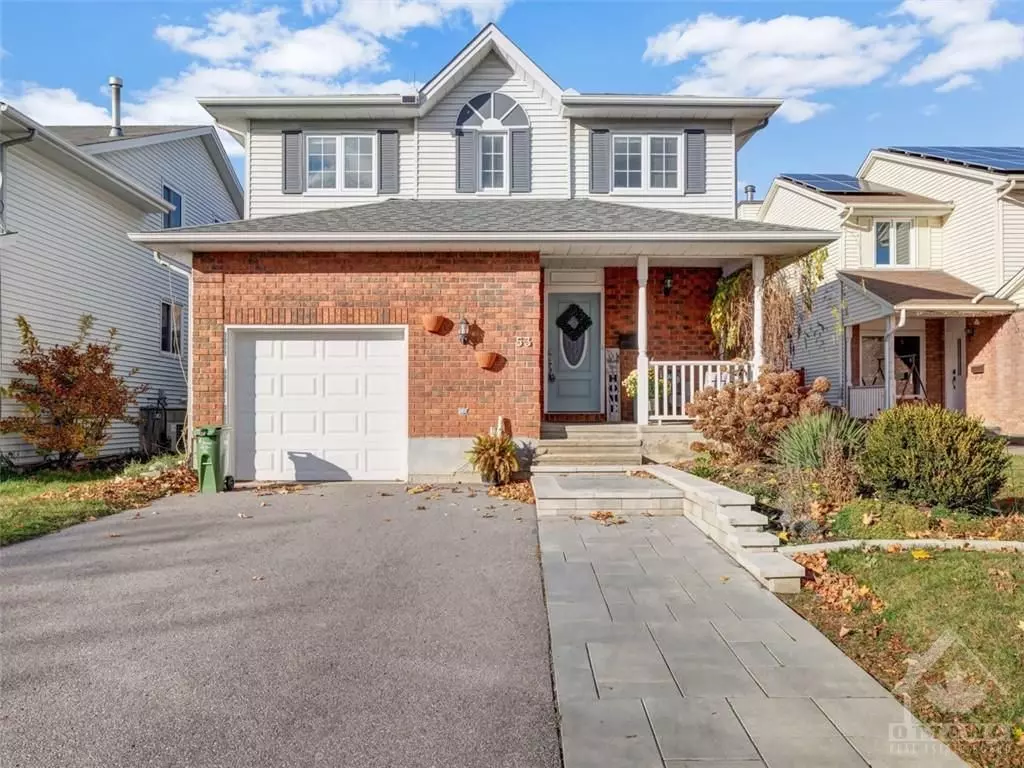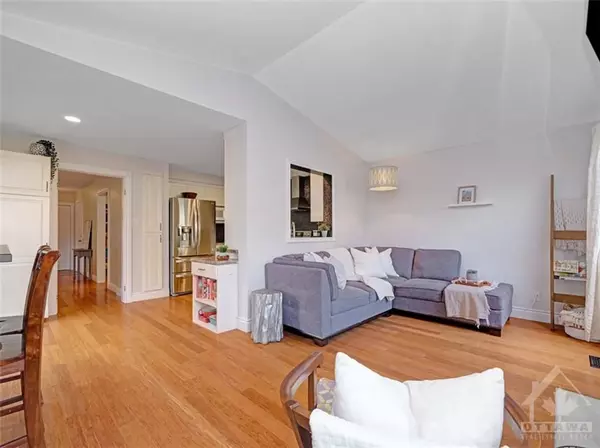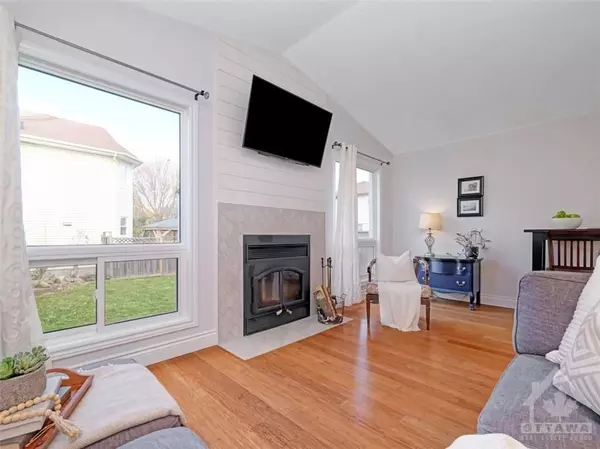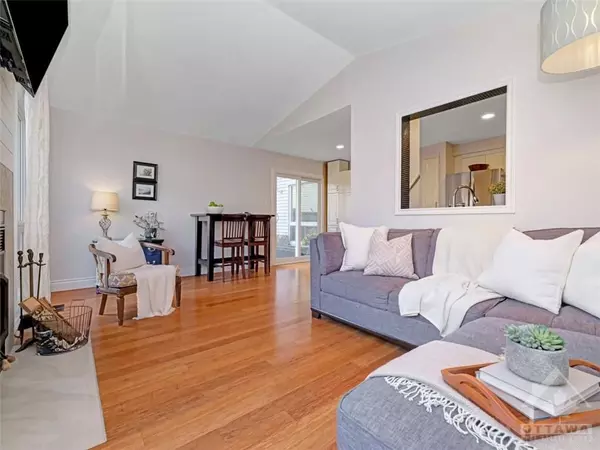$682,000
$675,000
1.0%For more information regarding the value of a property, please contact us for a free consultation.
53 SADDLEHORN CRES Kanata, ON K2M 2A9
3 Beds
3 Baths
Key Details
Sold Price $682,000
Property Type Single Family Home
Sub Type Detached
Listing Status Sold
Purchase Type For Sale
MLS Listing ID X10423223
Sold Date 12/19/24
Style 2-Storey
Bedrooms 3
Annual Tax Amount $4,592
Tax Year 2024
Property Description
Flooring: Tile, Flooring: Hardwood, DETACHED FAMILY HOME IN POPULAR BRIDLEWOOD! Flooded in natural light, this versatile floor plan offers the perfect amount of space. Main floor includes separate dining room, kitchen with eating area which opens onto the living room with cozy wood burning fireplace (2021) AND a flex space; den/office/playroom. Convenient laundry room and powder room right off the front entrance. Upstairs find your large primary bedroom w/walk in closet and modern ensuite bathroom w soaker tub + two additional spacious bedroom and the family bathroom. Fully finished lower level with family room and potential fourth bedroom/den with ample storage space. Fully fenced backyard and deck right off the kitchen gives you outdoor space to enjoy and entertain. Completely carpet-free home except the stairs! Inside entry to garage + driveway parking for 4. This is a fantastic location in the heart of Kanata close to shopping, parks & recreation. Shingles '21, AC '24, updated windows. Just move in and enjoy!, Flooring: Carpet Wall To Wall
Location
State ON
County Ottawa
Community 9004 - Kanata - Bridlewood
Area Ottawa
Zoning Residential
Region 9004 - Kanata - Bridlewood
City Region 9004 - Kanata - Bridlewood
Rooms
Family Room Yes
Basement Full, Finished
Interior
Cooling Central Air
Fireplaces Number 1
Fireplaces Type Wood
Exterior
Exterior Feature Deck
Parking Features Inside Entry
Garage Spaces 5.0
Lot Frontage 40.03
Lot Depth 111.55
Total Parking Spaces 5
Building
Foundation Concrete
Read Less
Want to know what your home might be worth? Contact us for a FREE valuation!

Our team is ready to help you sell your home for the highest possible price ASAP





