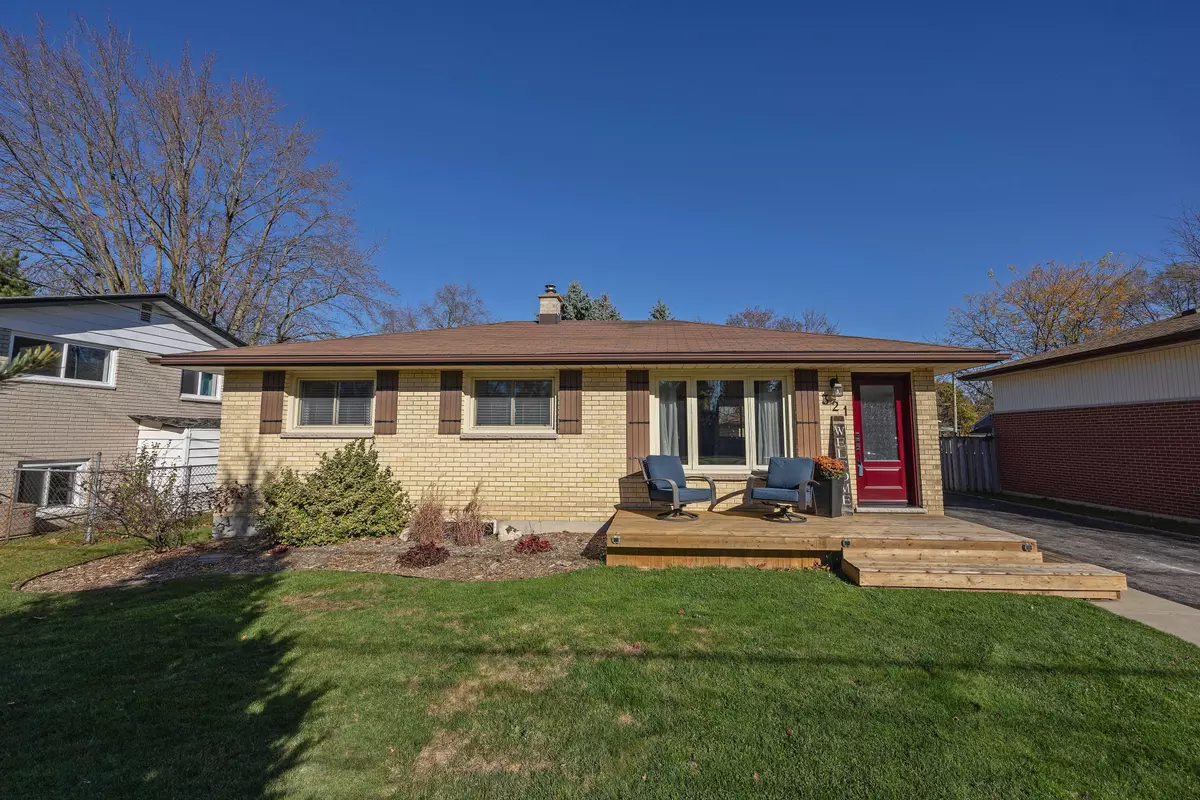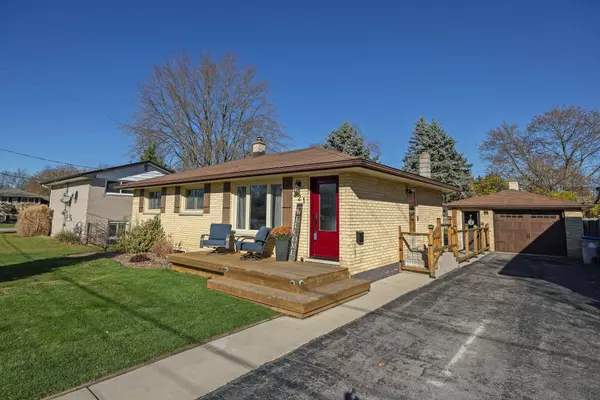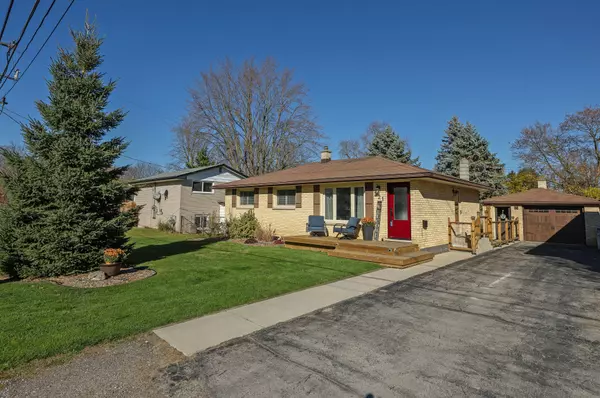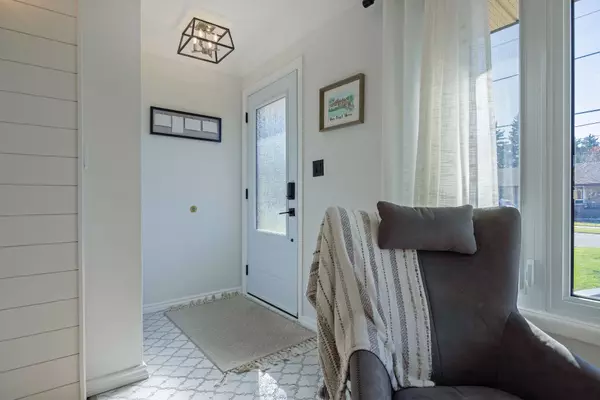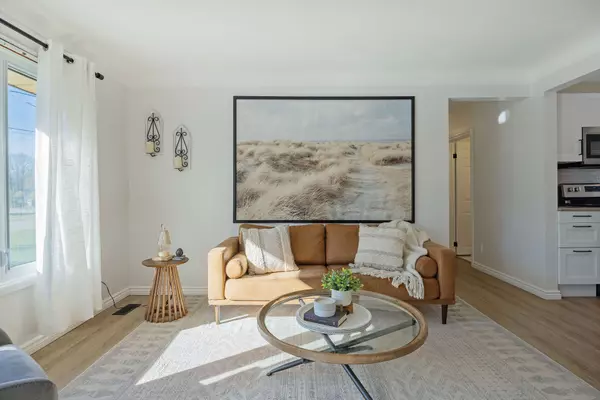$585,000
$599,900
2.5%For more information regarding the value of a property, please contact us for a free consultation.
321 Beattie ST Strathroy-caradoc, ON N7G 2X5
4 Beds
2 Baths
Key Details
Sold Price $585,000
Property Type Single Family Home
Sub Type Detached
Listing Status Sold
Purchase Type For Sale
MLS Listing ID X10421570
Sold Date 12/19/24
Style Bungalow
Bedrooms 4
Annual Tax Amount $2,508
Tax Year 2023
Property Description
Stunning updates in this beautifully upgraded one floor home in Strathroy! On a quiet block steps to amenities shopping and restaurants, this brick bungalow sits on a deep, landscaped and private yard, with a detached garage / shop / man cave.Inside this lovely home has been extensively renovated with new flooring, trim, light fixtures, kitchen, bathroom and more. Open concept kitchen with Quartz countertops, open to living room with custom mantel and electric fireplace. Windows replaced, sewer line professionally replaced from home to street connection in 2020 with cleanout added for future maintenance, water heater and water softener owned. Lower level finished with spacious rec room, guest room and 3 piece bathroom. Also a good sized storage and laundry room.Detached garage is insulated and roughed in for furnace with gas line, 50 AMP service, perfect spot to work on toys or hang out with friends, bar and bar fridge included, easily converted back into garage if needed.Picturesque park like yard with new fence, new shed, and fire pit, landscaped with trees and lots of privacy. Front deck provides a comfortable spot to watch the sun go down. Absolutely move- in ready, all the work has been done.
Location
State ON
County Middlesex
Community Sw
Area Middlesex
Region SW
City Region SW
Rooms
Family Room No
Basement Partially Finished
Kitchen 1
Separate Den/Office 1
Interior
Interior Features Water Heater Owned
Cooling Central Air
Fireplaces Type Electric
Exterior
Parking Features Private
Garage Spaces 4.0
Pool None
Roof Type Asphalt Shingle
Lot Frontage 59.5
Lot Depth 136.0
Total Parking Spaces 4
Building
Foundation Concrete
Read Less
Want to know what your home might be worth? Contact us for a FREE valuation!

Our team is ready to help you sell your home for the highest possible price ASAP

