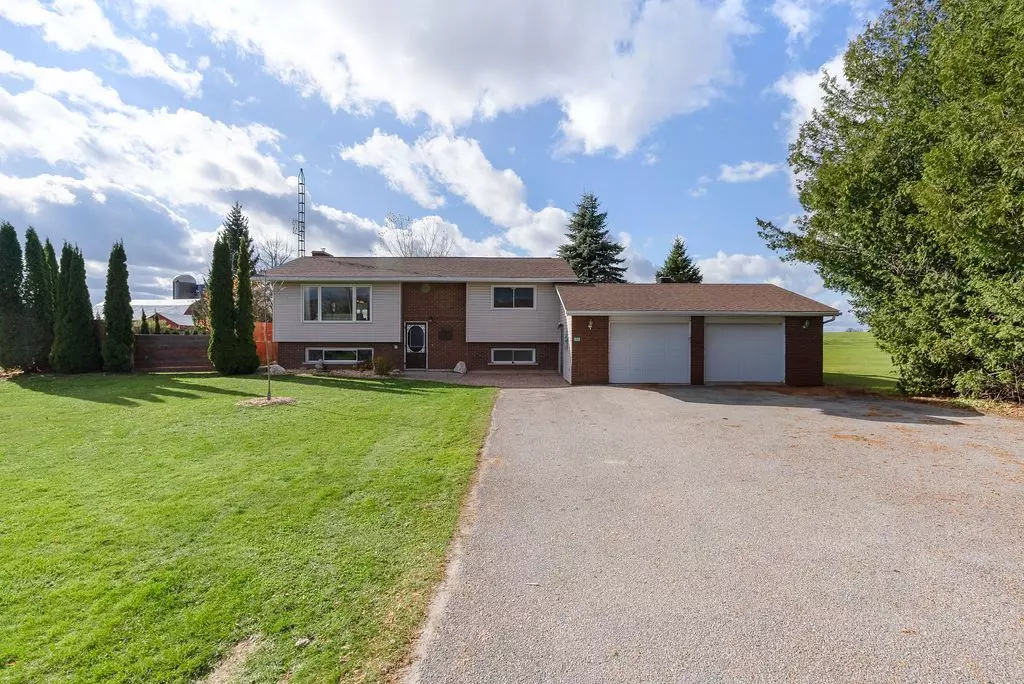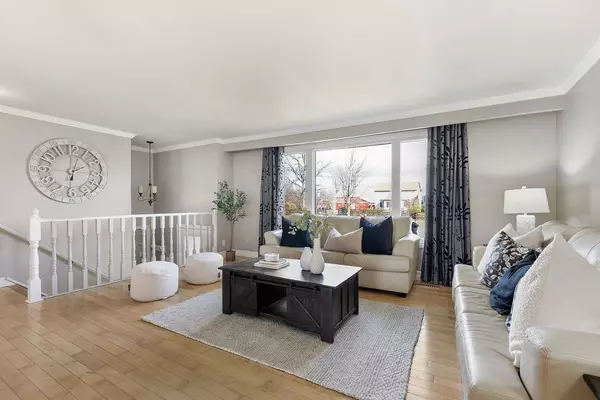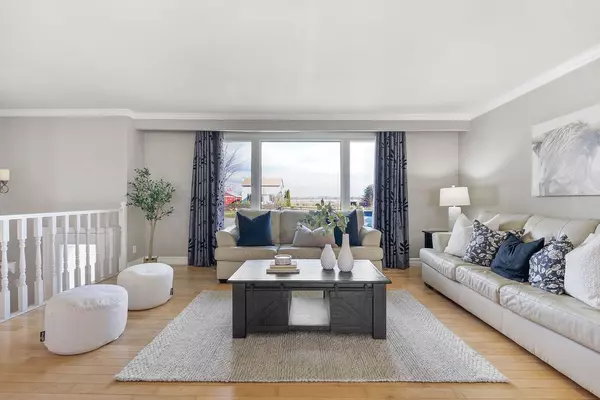$740,000
$719,900
2.8%For more information regarding the value of a property, please contact us for a free consultation.
1029 Eldon RD Kawartha Lakes, ON K0M 2M0
3 Beds
2 Baths
Key Details
Sold Price $740,000
Property Type Single Family Home
Sub Type Detached
Listing Status Sold
Purchase Type For Sale
Approx. Sqft 1100-1500
MLS Listing ID X10417656
Sold Date 11/20/24
Style Bungalow-Raised
Bedrooms 3
Annual Tax Amount $3,042
Tax Year 2023
Property Description
Nestled at the edge of the vibrant Oakwood community, this bright and spacious raised bungalow offers a perfect blend of comfort and natural beauty. The main floor features large windows that frame panoramic views of the surrounding countryside. The open-concept living area is ideal for family gatherings and entertaining, with a generous living room that flows seamlessly into the dining area and kitchen. A walkout leads to a covered deck where you can relax and enjoy breathtaking sunsets over the private rear yard.The main floor also includes two well-appointed bedrooms and an updated 4-piece bath. The lower level boasts a large family room with a walkout, a cozy fireplace, and a wet bar perfect for entertaining. Theres also a third bedroom and a 3-piece bath, along with plenty of storage space. The attached double-car garage offers added convenience.Located just 15 minutes from Lindsay, this home provides the perfect balance of peaceful rural setting with amenities close by. This is a must see!
Location
State ON
County Kawartha Lakes
Community Oakwood
Area Kawartha Lakes
Zoning HR
Region Oakwood
City Region Oakwood
Rooms
Family Room Yes
Basement Finished with Walk-Out, Full
Kitchen 1
Separate Den/Office 1
Interior
Interior Features In-Law Capability, Water Heater Owned
Cooling Central Air
Exterior
Exterior Feature Patio, Deck
Parking Features Private Double
Garage Spaces 6.0
Pool None
View Meadow
Roof Type Asphalt Shingle
Lot Frontage 120.0
Lot Depth 175.0
Total Parking Spaces 6
Building
Foundation Block
Read Less
Want to know what your home might be worth? Contact us for a FREE valuation!

Our team is ready to help you sell your home for the highest possible price ASAP





