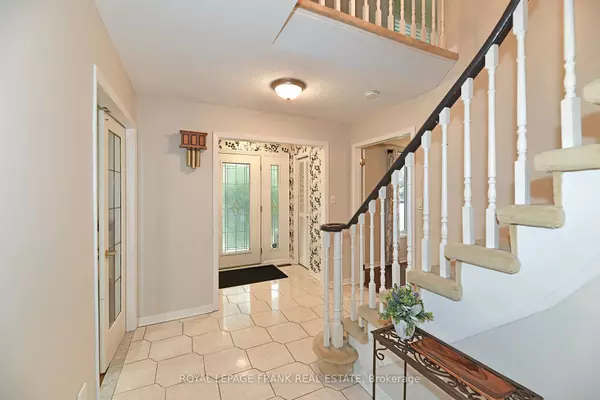$1,060,000
$1,099,000
3.5%For more information regarding the value of a property, please contact us for a free consultation.
82 Grath CRES Whitby, ON L1N 6N8
4 Beds
4 Baths
Key Details
Sold Price $1,060,000
Property Type Single Family Home
Sub Type Detached
Listing Status Sold
Purchase Type For Sale
Approx. Sqft 2000-2500
MLS Listing ID E10404922
Sold Date 12/12/24
Style 2-Storey
Bedrooms 4
Annual Tax Amount $6,238
Tax Year 2024
Property Description
Welcome to this beautiful family size home with lots of space for everyone. This all-brick 2-storey home is situated on a tree-lined crescent in a mature, highly sought-after neighbourhood of Blue Grass Meadows. The home is finished from top to bottom, offering a spacious Primary bedroom as well as 3 additional bedrooms all above grade and a range of quality features. The main foor includes a bright living and dining area with high-quality laminate hardwood-like fooring and large windows. The kitchen has ceramic fooring and an eat-in area, which opens up to a very bright sunroom with a walkout to a very private backyard. There is also a cozy family room with a wood-burning freplace as well there is a main-foor den or ofce space. Both family room, eat-in and sunroom have california shutters. Main foor laundry room with convenient garage access and side entrance. Lots of cupboards for storage. Upstairs, the primary bedroom offers a luxurious ensuite which was renovated in 2022 boasting double sinks, a large walk-in shower and heated foors. Good sized walk-in closet with shelving. The primary bedroom and all three additional bedrooms, all with high-quality laminate fooring and california shutters complete the upper level. The lower level provides a workout space which includes a BoFlex system, office, as well as a large area ideal for a TV room or any thing else that suits you, along with a 2-piece washroom which has a rough-in to create a full washroom. There is the potential for a summer kitchen. Huge amount of storage to accomodate all your items. This home was freshly painted in September 2024. This home is perfectly located near schools, places of worship, walking trails, shopping, and public transportation, making it ideal for families seeking comfort, privacy, and convenience in a mature community.
Location
State ON
County Durham
Community Blue Grass Meadows
Area Durham
Zoning Residential
Region Blue Grass Meadows
City Region Blue Grass Meadows
Rooms
Family Room Yes
Basement Finished
Kitchen 1
Interior
Interior Features Auto Garage Door Remote, Floor Drain, Water Heater
Cooling Central Air
Fireplaces Number 1
Fireplaces Type Wood
Exterior
Parking Features Private
Garage Spaces 6.0
Pool None
Roof Type Asphalt Shingle
Lot Frontage 60.04
Lot Depth 109.0
Total Parking Spaces 6
Building
Foundation Concrete
Read Less
Want to know what your home might be worth? Contact us for a FREE valuation!

Our team is ready to help you sell your home for the highest possible price ASAP





