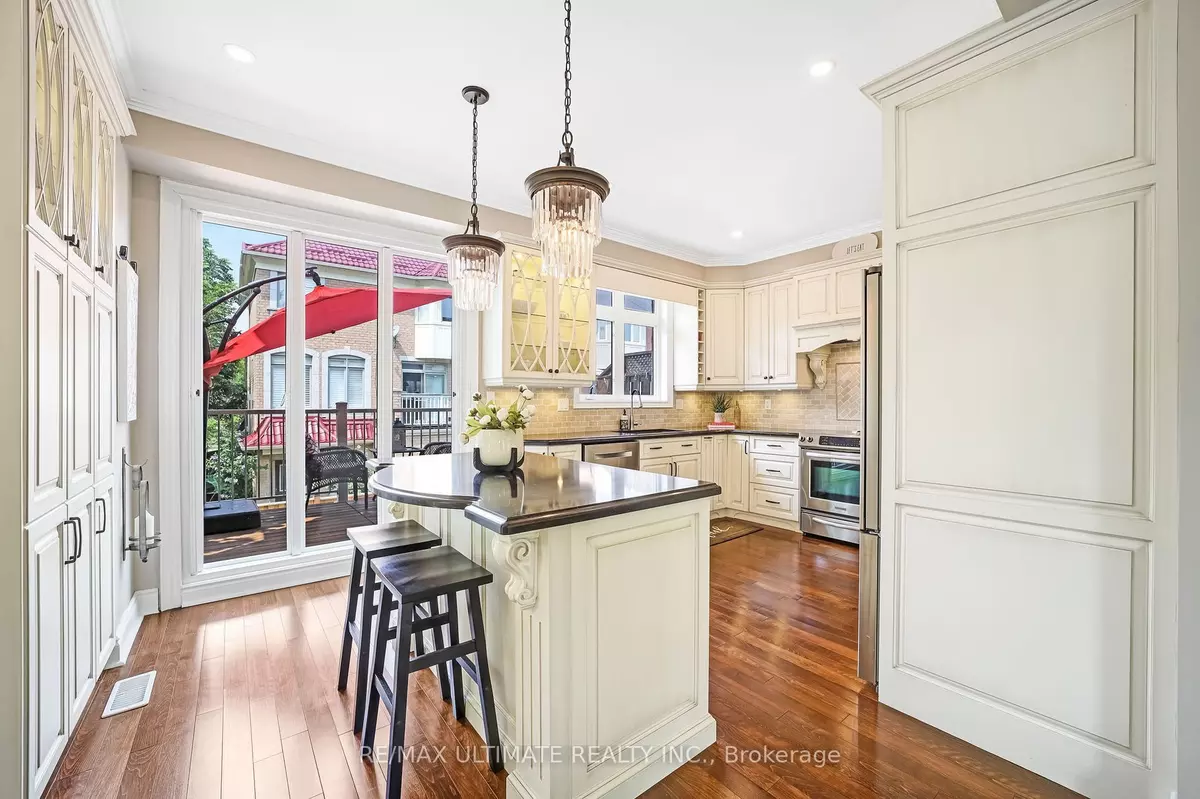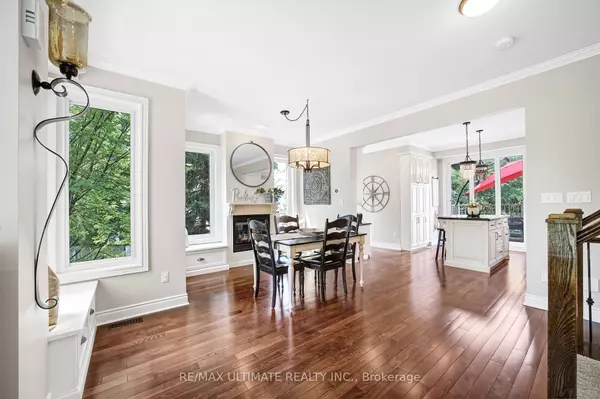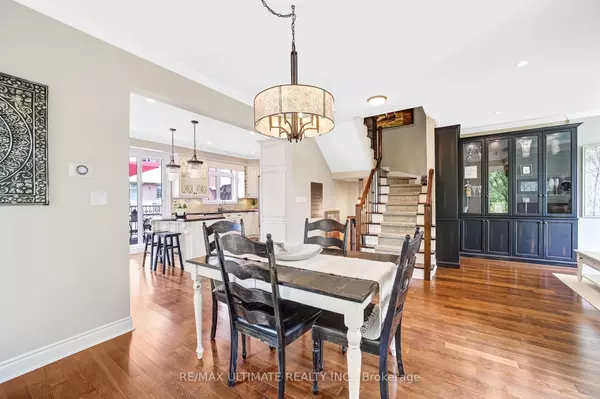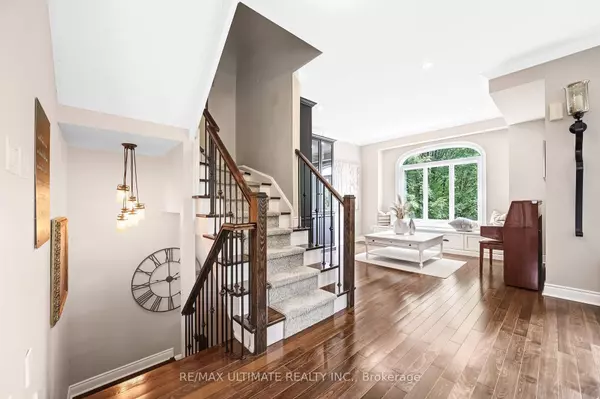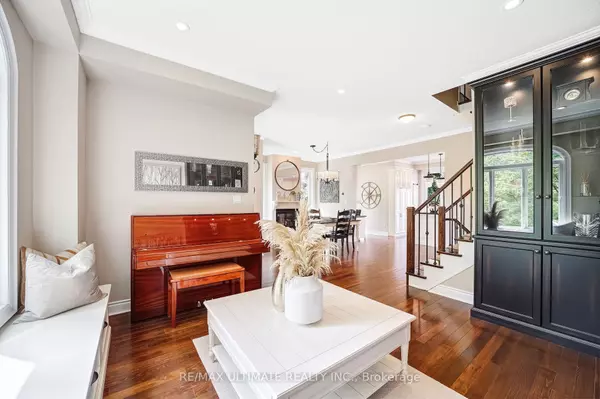$967,000
$989,000
2.2%For more information regarding the value of a property, please contact us for a free consultation.
44 Stagecoach CIR Toronto E10, ON M1C 0A1
3 Beds
3 Baths
Key Details
Sold Price $967,000
Property Type Townhouse
Sub Type Att/Row/Townhouse
Listing Status Sold
Purchase Type For Sale
MLS Listing ID E9344624
Sold Date 12/16/24
Style 3-Storey
Bedrooms 3
Annual Tax Amount $3,941
Tax Year 2024
Property Description
Stunning corner townhome has been cared for immaculately by its original owners. Charm & character perfectly describe this 3-bedroom (3rd Bedroom is currently the open concept family room on main floor),3-bath home that flows seamlessly. 9 Ft Ceilings, You will be immediately be impressed by a beautiful & manicured multiple award winning garden with a stone interlock patio & seating area, A welcoming main entrance leads you to what is currently a living area with cozy fireplace which can also double as a 3rd bedroom/playroom and/or office space. Combined oversized living & dining area features custom built-in cabinets providing ample storage while providing a visual elegance, gleaming hrdwd flrs, rod iron staircase, custom gas fireplace, potlights, dimmer switches & upgraded Magic Windows, creating a warm ambiance for family & friend gatherings. Bright open concept kitchen features S/S appliances, ample cabinetry, undermount lighting, quartz countertop & breakfast bar area perfect for everyday meals. Upgraded Magic Windows open to a beautiful wood terrace off the kitchen. Mn Floor Computer Nook, Upper level offers 2 spacious bedrooms, both with their very own ensuites. Primary features 2 convenient custom closets w/B/I laundry basin, additional walk in closet & 4 pc ensuite featuring towel warmer & rain head shower for your optional in home spa experience. 2nd large bedroom features built ins and 3 pc ensuite with shower seating area and rain head. Prof fin bsmt features a cozy new carpet, potlights, walk in closet and extra storage room. Convenient access to home from garage, 3 parking (2 garage/1 surface) This home exudes pride of ownership & attention to detail. Minutes To Hwy 401, Rouge Hill Go Station, Rouge Hill Beach, Schools & Shopping, Highland Creek Village, Toronto Zoo! A Must See Home.
Location
State ON
County Toronto
Community Highland Creek
Area Toronto
Region Highland Creek
City Region Highland Creek
Rooms
Family Room Yes
Basement Finished
Kitchen 1
Interior
Interior Features Central Vacuum, In-Law Capability
Cooling Central Air
Fireplaces Number 2
Exterior
Exterior Feature Patio, Privacy, Lighting, Landscaped
Parking Features Private Double, Inside Entry, Private, Available
Garage Spaces 3.0
Pool None
View Garden, Trees/Woods
Roof Type Asphalt Shingle
Lot Frontage 44.29
Lot Depth 55.91
Total Parking Spaces 3
Building
Foundation Unknown
Read Less
Want to know what your home might be worth? Contact us for a FREE valuation!

Our team is ready to help you sell your home for the highest possible price ASAP

