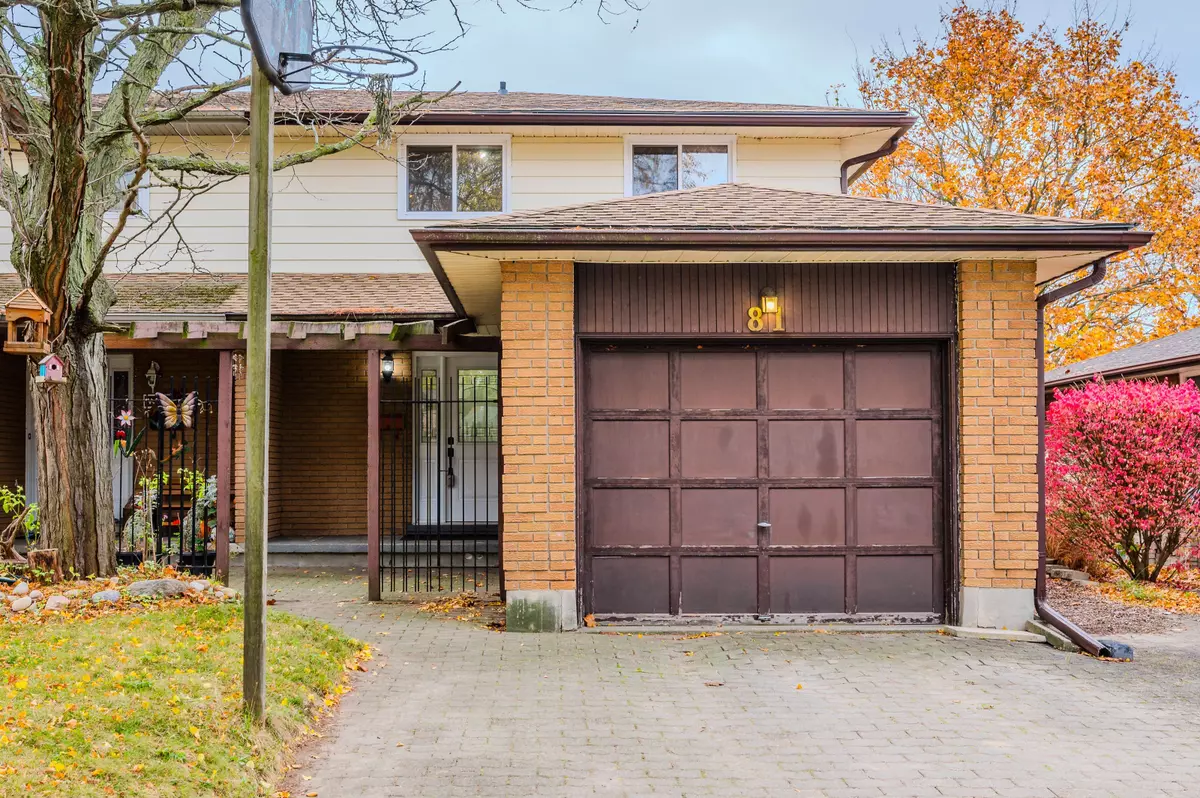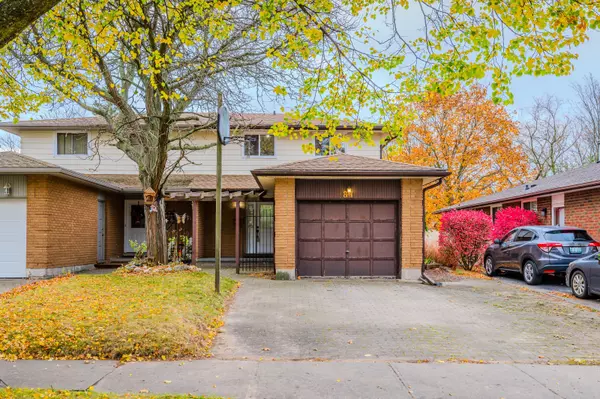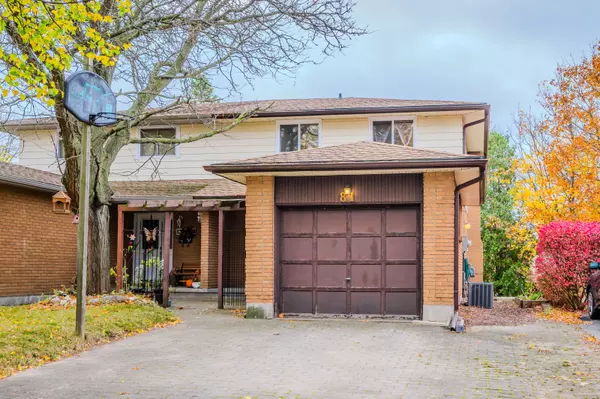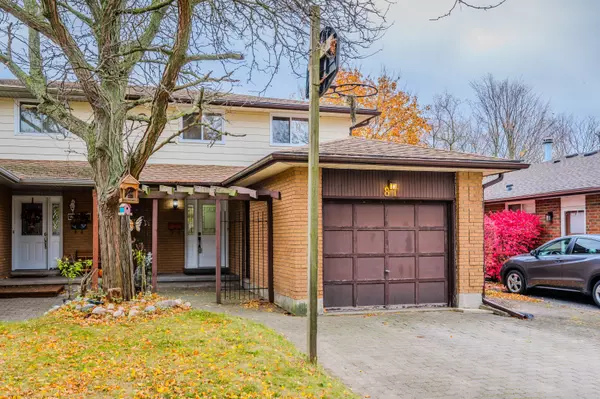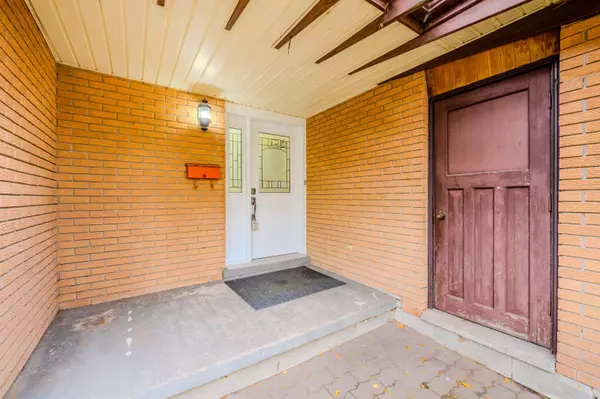$635,136
$499,888
27.1%For more information regarding the value of a property, please contact us for a free consultation.
81 Dalegrove DR Kitchener, ON N2M 2G6
3 Beds
2 Baths
Key Details
Sold Price $635,136
Property Type Multi-Family
Sub Type Semi-Detached
Listing Status Sold
Purchase Type For Sale
Approx. Sqft 1500-2000
MLS Listing ID X10410506
Sold Date 12/20/24
Style 2-Storey
Bedrooms 3
Annual Tax Amount $3,360
Tax Year 2024
Property Description
Nestled in the heart of the HIGHLY SOUGHT-AFTER Victoria Hills community, this inviting 3-bedroom, 1.5-bathroom semi-detached home boasts a spacious and WELL-DESIGNED FLOOR PLAN, perfect for growing families or those seeking comfort and convenience. The main level greets you with a bright and airy eat-in kitchen, featuring GENEROUS COUNTER SPACE AND CABINETRYideal for preparing meals and entertaining guests. A convenient side entrance offers easy access to the fenced backyard, providing a perfect retreat for outdoor activities, while also serving as a secondary entry into the home. The expansive living room is a true highlight, with a cozy WOOD-BURNING FIREPLACE as its focal point and large, SUN-DRENCHED WINDOWS that overlook the private backyard, filling the room with natural light. Upstairs, you'll find THREE GENEROUSLY SIZED BEDROOMS, each with plenty of closet space and room to unwind. The family-sized 4-piece bathroom completes this level, offering a WELL-APPOINTED SPACE FOR RELAXATION. The lower level has been thoughtfully finished to offer a versatile recreation room or games area with a WOOD-BURNING FIREPLACE & brick mantle along with a walkout leading directly to the backyard patioa perfect space for entertaining or enjoying outdoor living. RECENT UPDATES INCLUDE a New High-Efficiency Gas Furnace (2024), New Refrigerator & Faucets in the kitchen, powder room, and laundry room (2024), New Attic Insulation (2022), New Electrical Panel (2022), New Hot Water Heater Rental (2022), All New Windows & Doors (2022) (except living room windows), Chimney Clean Sweep w/new cap (2022), Duct Cleaning (2019), Roof (2015), AC (2012). With its prime location close to shopping, schools, the expressway, and other amenities, this home offers both convenience and comfort. DON'T MISS THE OPPORTUNITY to make this wonderful property your own!
Location
State ON
County Waterloo
Area Waterloo
Zoning RES-4
Rooms
Family Room No
Basement Finished
Kitchen 1
Interior
Interior Features Central Vacuum
Cooling Central Air
Fireplaces Number 2
Fireplaces Type Wood, Natural Gas, Rec Room, Living Room
Exterior
Parking Features Private Double
Garage Spaces 3.0
Pool None
Roof Type Asphalt Shingle
Lot Frontage 100.21
Lot Depth 30.04
Total Parking Spaces 3
Building
Foundation Concrete
Read Less
Want to know what your home might be worth? Contact us for a FREE valuation!

Our team is ready to help you sell your home for the highest possible price ASAP

