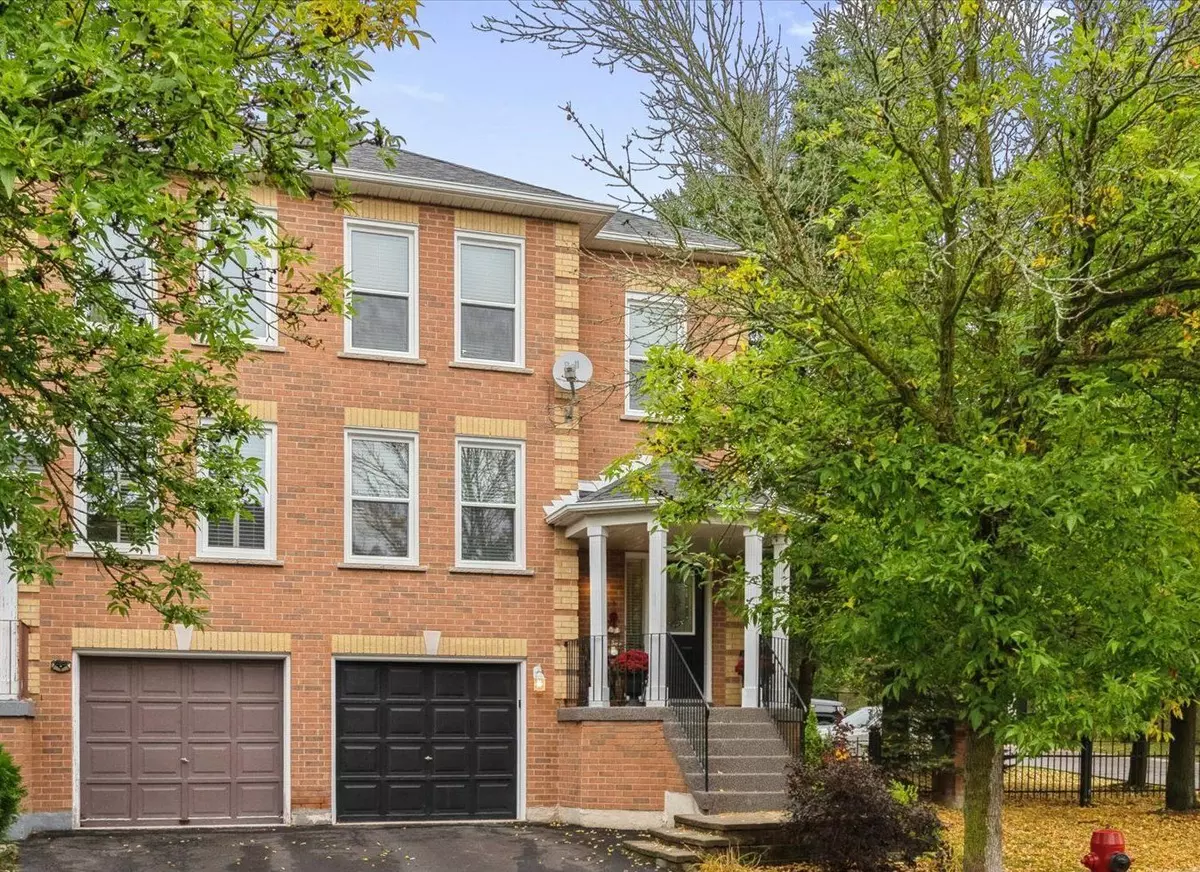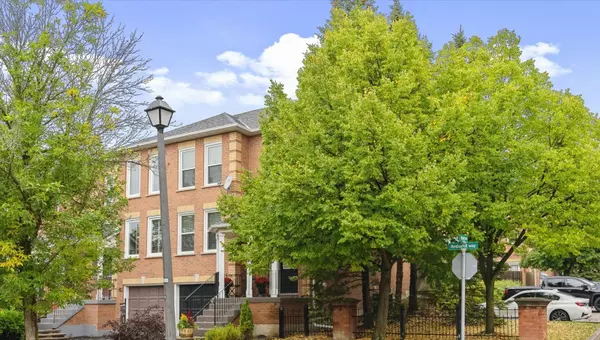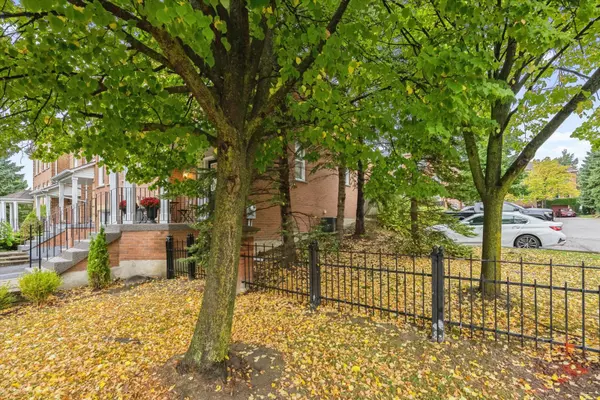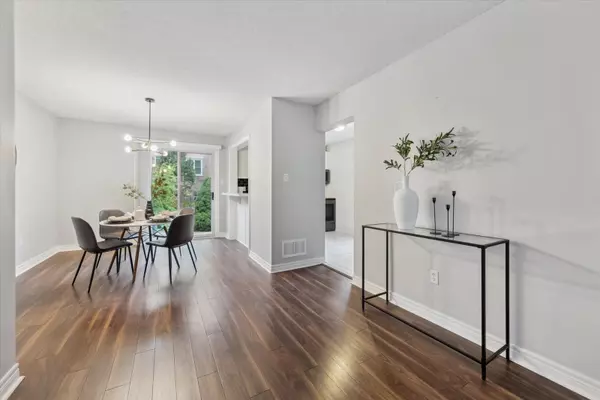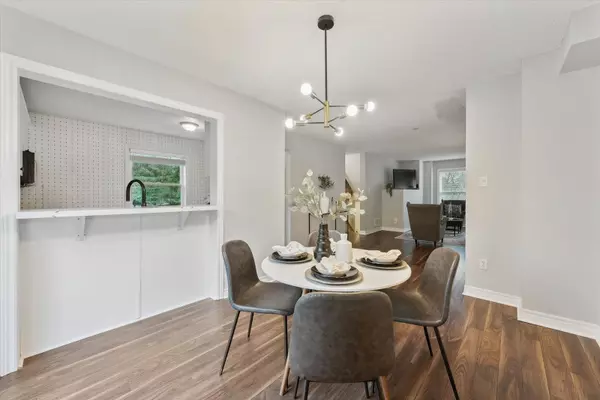$933,000
$968,000
3.6%For more information regarding the value of a property, please contact us for a free consultation.
62 Amberhill WAY Aurora, ON L4G 7E1
3 Beds
3 Baths
Key Details
Sold Price $933,000
Property Type Multi-Family
Sub Type Semi-Detached
Listing Status Sold
Purchase Type For Sale
Approx. Sqft 1500-2000
MLS Listing ID N10424433
Sold Date 11/19/24
Style 2-Storey
Bedrooms 3
Annual Tax Amount $4,269
Tax Year 2023
Property Description
Offers welcomed anytime on this dream home in the charming Bayview and Wellington Community, right in the heart of Aurora! This bright and sunny free hold, semi-detached gem is nestled on an oversized deep lot, offering ample privacy with no one to the right of you! Located on a family-friendly cul-de-sac with amply parking for family and guests! This home is perfect for first time homeowners and downsizers! Step into and discover a beautifully open-concept layout featuring 9 foot smooth ceilings, new flooring , new front windows, roof replaced 2019, updated kitchen, new light fixtures which is perfect for entertaining and making cherished memories with family and friends. All bedrooms have oversized windows to allow lots of natural sunlight in. The newly updated kitchen features sleek granite countertops, backsplash, brand-new high end touch-less appliances, oversized sink and plenty of space for crafting delicious meals.Walkout to your private backyard with oversized deck and gas BBQ hookup! Retreat to the spacious primary bedroom, which boasts a luxurious 4-piece ensuite and ample room for a king-sized bed. The additional bedrooms are generously sized, providing comfort and flexibility for everyone.The mudroom has access from the garage! Plus, the finished basement separate entrance from garage offers extra space that can be tailored to your needs, whether its a playroom, home office, or TV lounge. Conveniently located near top rated schools! Within minutes to St Jerome Catholic School, Northern Lights Public School, St. Maximilian Kolbe Catholic High School and Dr. G.W. Williams Secondary (opening 2025)Not to mention, all of your major banks,T&T grocery store, gyms, movie theatre, picturesque trails, only 5 minutes to the GO train and Highway 404, so much value with unbeatable convenience!! *Be sure to watch the full video* floor plans & feature sheet attached! Owners have been using living/dining area as their family room and family room as dining
Location
State ON
County York
Community Bayview Wellington
Area York
Region Bayview Wellington
City Region Bayview Wellington
Rooms
Family Room Yes
Basement Finished
Kitchen 1
Interior
Interior Features Storage
Cooling Central Air
Exterior
Exterior Feature Porch, Landscaped
Parking Features Mutual
Garage Spaces 2.0
Pool None
View Trees/Woods, Garden
Roof Type Shingles
Lot Frontage 25.11
Lot Depth 95.05
Total Parking Spaces 2
Building
Foundation Poured Concrete
Read Less
Want to know what your home might be worth? Contact us for a FREE valuation!

Our team is ready to help you sell your home for the highest possible price ASAP

