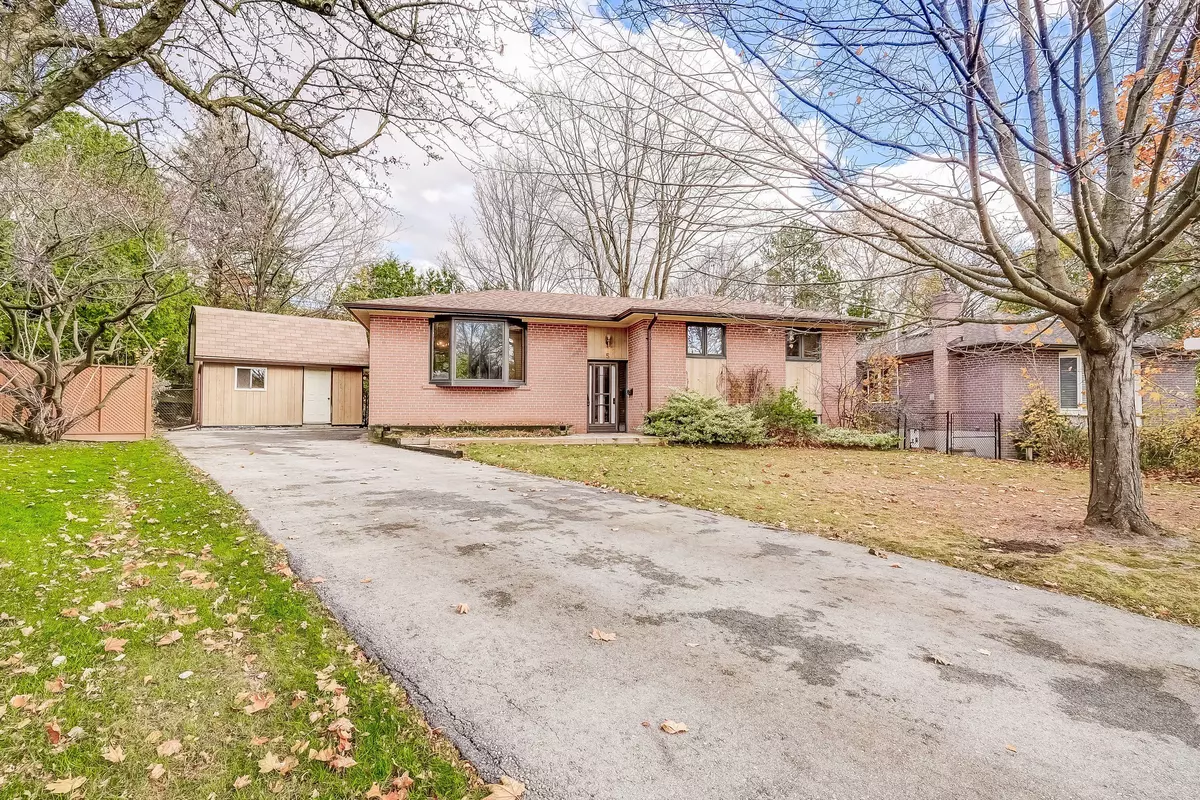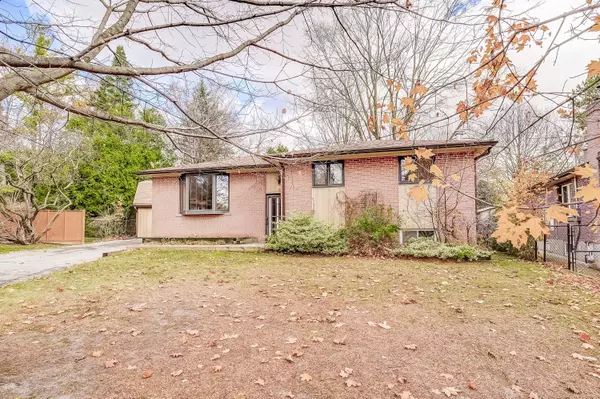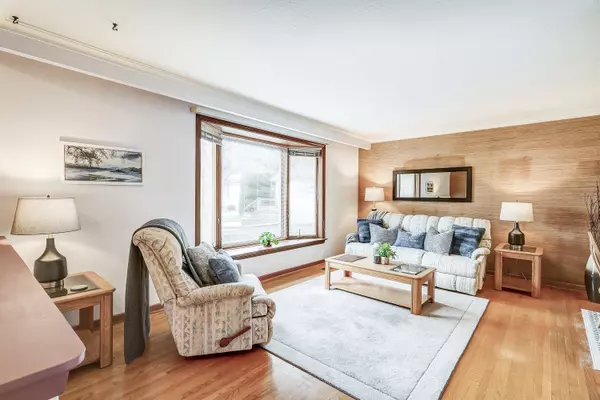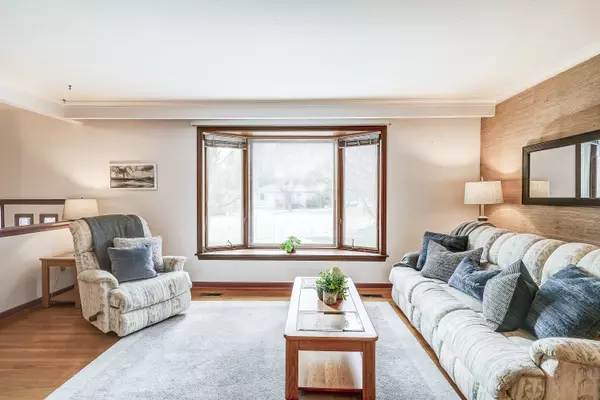$985,000
$989,000
0.4%For more information regarding the value of a property, please contact us for a free consultation.
5 Cabot CT Aurora, ON L4G 2Y9
4 Beds
2 Baths
Key Details
Sold Price $985,000
Property Type Single Family Home
Sub Type Detached
Listing Status Sold
Purchase Type For Sale
Approx. Sqft 1100-1500
MLS Listing ID N10413335
Sold Date 11/19/24
Style Bungalow
Bedrooms 4
Annual Tax Amount $4,856
Tax Year 2024
Property Description
Welcome To 5 Cabot Court! Nestled On A Peaceful Court In The Heart Of Aurora, This Charming & Well-Maintained 3-Bedroom Bungalow Boasts Amazing Potential For Your Finishing Touches! Step Inside To Discover A Sunlit Main Floor, With Hardwood Throughout, Large West-Facing Bow Window In The Living Room, & A Gas Stove In Kitchen! The Basement Has A Separate Entrance & Above-Grade Windows, Rec Room, Family Room With Wood-Burning Fireplace, Wet Bar (Could Be Converted To Kitchen!) Bedroom, & A 2-Piece Bath! Outside, Unwind In Your Private, Pie-Shaped Backyard! It's A Haven Of Tranquility, With Mature Trees & Ample Space (95 Wide At Rear!), This Yard Is Perfect For Gatherings, Gardening, Or Simply Relaxing In Your Own Green Oasis. A Large Storage Shed With Loft Provides Generous Storage To Keep You Organized, Or Potential For A Creative Workspace. This Is More Than Just A House; It's A Home Where Memories Will Be Made. This Home Is Perfect For First-Time Homebuyers, Investors, & Renovators Alike! Don't Miss This Opportunity!
Location
State ON
County York
Community Aurora Heights
Area York
Region Aurora Heights
City Region Aurora Heights
Rooms
Family Room No
Basement Finished, Separate Entrance
Kitchen 1
Separate Den/Office 1
Interior
Interior Features Central Vacuum, In-Law Capability, Primary Bedroom - Main Floor
Cooling Central Air
Exterior
Parking Features Private
Garage Spaces 5.0
Pool None
Roof Type Asphalt Shingle
Lot Frontage 51.65
Lot Depth 111.06
Total Parking Spaces 5
Building
Foundation Concrete
Read Less
Want to know what your home might be worth? Contact us for a FREE valuation!

Our team is ready to help you sell your home for the highest possible price ASAP





