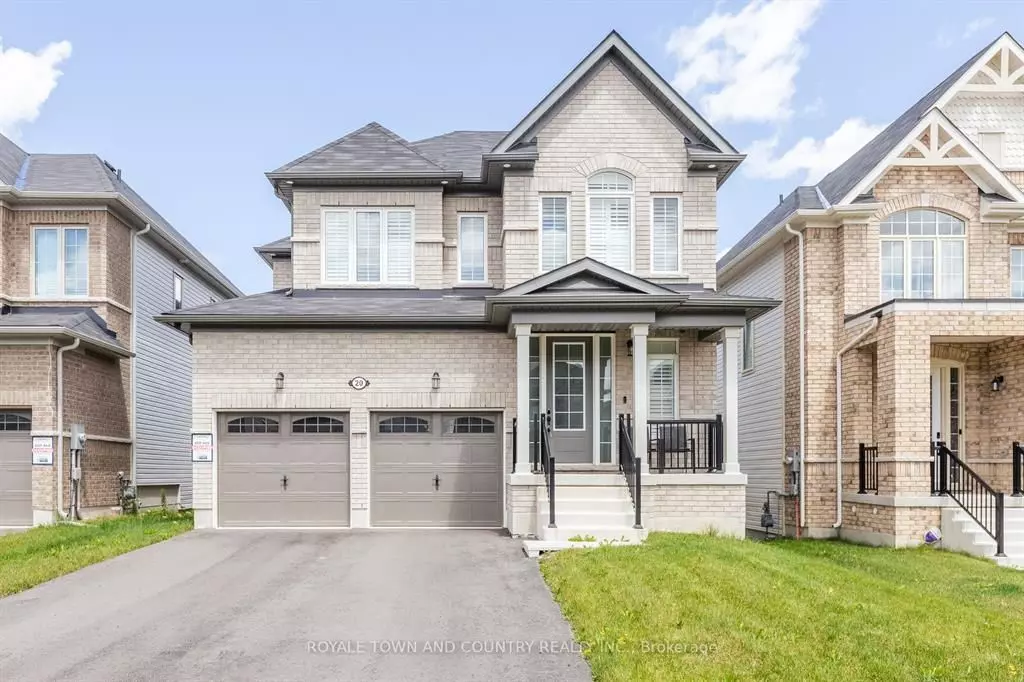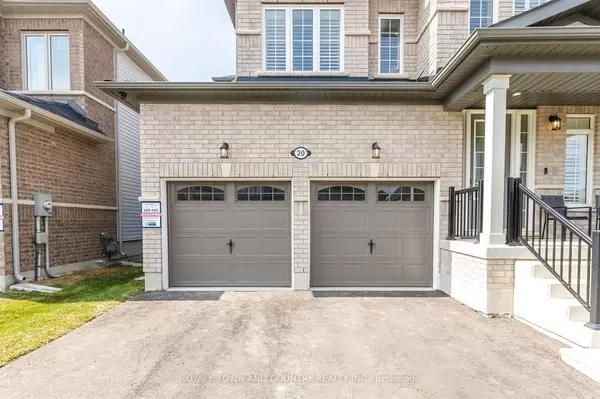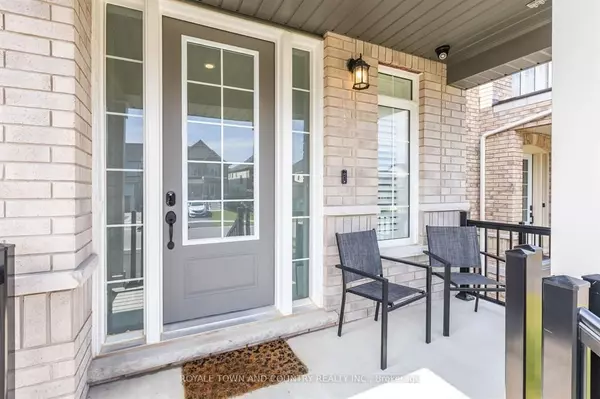$812,000
$824,000
1.5%For more information regarding the value of a property, please contact us for a free consultation.
20 Hancock CRES Kawartha Lakes, ON K9V 0P2
3 Beds
3 Baths
Key Details
Sold Price $812,000
Property Type Single Family Home
Sub Type Detached
Listing Status Sold
Purchase Type For Sale
Approx. Sqft 2000-2500
MLS Listing ID X9505721
Sold Date 12/20/24
Style 2-Storey
Bedrooms 3
Annual Tax Amount $5,401
Tax Year 2024
Property Description
Immerse yourself in the contemporary elegance of this stunning, newly built 3 bedroom, 2.5 bathroom,walk-out, brick front "Orchard" model, nestled in the picturesque Ravines of Lindsay. This home boastscountless upgrades, including smooth ceilings, custom shutters, garage entry door and exterior pot-lights.The warmth of engineered flooring flows throughout this airy home. The living room boasts a built-in gasfireplace with shelving, creating a perfect ambiance. Unleash your inner chef in the stunning kitchen, aculinary haven, complete with top-of-the-line appliances, massive island, walk-in pantry and ample Quartzcountertops.Each of the three bedrooms provides a tranquil retreat, and a family room atop the stairs offers thepotential for a 4th bedroom or flex space.Unwind in your private fenced yard, perfect for summer barbecues or creating your own personal oasis.This is your chance to own a piece of Lindsay's natural beauty. Don't miss out on this exceptional opportunity!
Location
State ON
County Kawartha Lakes
Community Lindsay
Area Kawartha Lakes
Zoning R2-S37
Region Lindsay
City Region Lindsay
Rooms
Family Room Yes
Basement Full, Unfinished
Kitchen 1
Interior
Interior Features Air Exchanger, Carpet Free, Central Vacuum, Floor Drain, In-Law Capability, Rough-In Bath, Storage, Sump Pump, Water Heater
Cooling Central Air
Exterior
Parking Features Private Double
Garage Spaces 6.0
Pool None
Roof Type Asphalt Shingle
Lot Frontage 39.37
Lot Depth 128.05
Total Parking Spaces 6
Building
Foundation Poured Concrete
Read Less
Want to know what your home might be worth? Contact us for a FREE valuation!

Our team is ready to help you sell your home for the highest possible price ASAP





