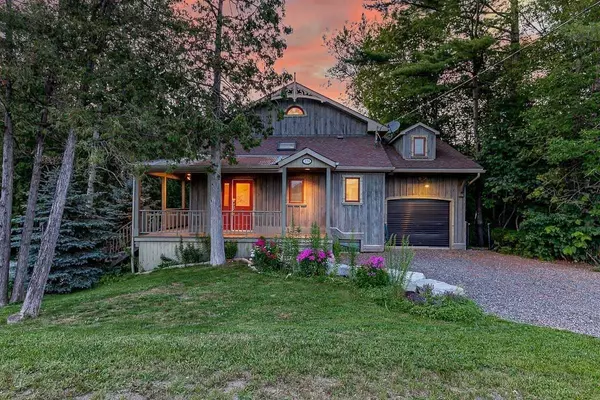$1,050,000
$1,049,000
0.1%For more information regarding the value of a property, please contact us for a free consultation.
374 Regional Road 8 RD Uxbridge, ON L9P 1R1
4 Beds
4 Baths
Key Details
Sold Price $1,050,000
Property Type Single Family Home
Sub Type Detached
Listing Status Sold
Purchase Type For Sale
MLS Listing ID N9798423
Sold Date 11/19/24
Style 2-Storey
Bedrooms 4
Annual Tax Amount $6,178
Tax Year 2023
Property Description
Welcome To This Stunning Home Nestled on an Exceptional Lot in Uxbridge (Canada's Trail Capital)! Starlink Internet For Strong Connections and WFH Ability! The Stunning Backyard Brings Tranquility & Zen With Matured Hardwood Forest And A Stream Running All Year Long! Extensive Wrap Around Porch With Perennial Plants Surrounding The Home. 3+1 Bedrooms & 4 Bathrooms With An Immaculate Muskoka Room Overlooking The Reverse Ravine. Specially Designed Home With A Balcony Overlooking Great Room & Lots of Natural Lighting! Finished Basement With A Separate Entrance and Bedroom On Main Floor! 1.27 Acres With 2 Private Driveways, Beautiful Wildlife, Interlock Patio, Fire Pit, Jacuzzi & Gazebo For All Seasons! Situated Directly Across Endless Acres Of Neighbouring Farmland & Horses! 3 Stairs To Access Veranda. Two Heating Sources - The Highly Desired Geothermal System & Propane (Fireplace). - Septic Pumped (Sept 2024) 1000 Gallon- New Vectapure Reverse Osmosis - Drinking filter (Installed in Oct 2023) - Water Softener and Iron Filter Basement Tanks (June 2022)- New Water Heater Tank (January 2024).
Location
State ON
County Durham
Community Rural Uxbridge
Area Durham
Zoning Ru/Ep
Region Rural Uxbridge
City Region Rural Uxbridge
Rooms
Family Room No
Basement Finished, Separate Entrance
Kitchen 1
Separate Den/Office 1
Interior
Interior Features Central Vacuum, Primary Bedroom - Main Floor
Cooling Central Air
Fireplaces Number 2
Exterior
Parking Features Private Double
Garage Spaces 10.0
Pool None
Roof Type Metal,Shingles
Lot Frontage 132.0
Lot Depth 419.0
Total Parking Spaces 10
Building
Lot Description Irregular Lot
Foundation Unknown
Others
Senior Community Yes
Read Less
Want to know what your home might be worth? Contact us for a FREE valuation!

Our team is ready to help you sell your home for the highest possible price ASAP





