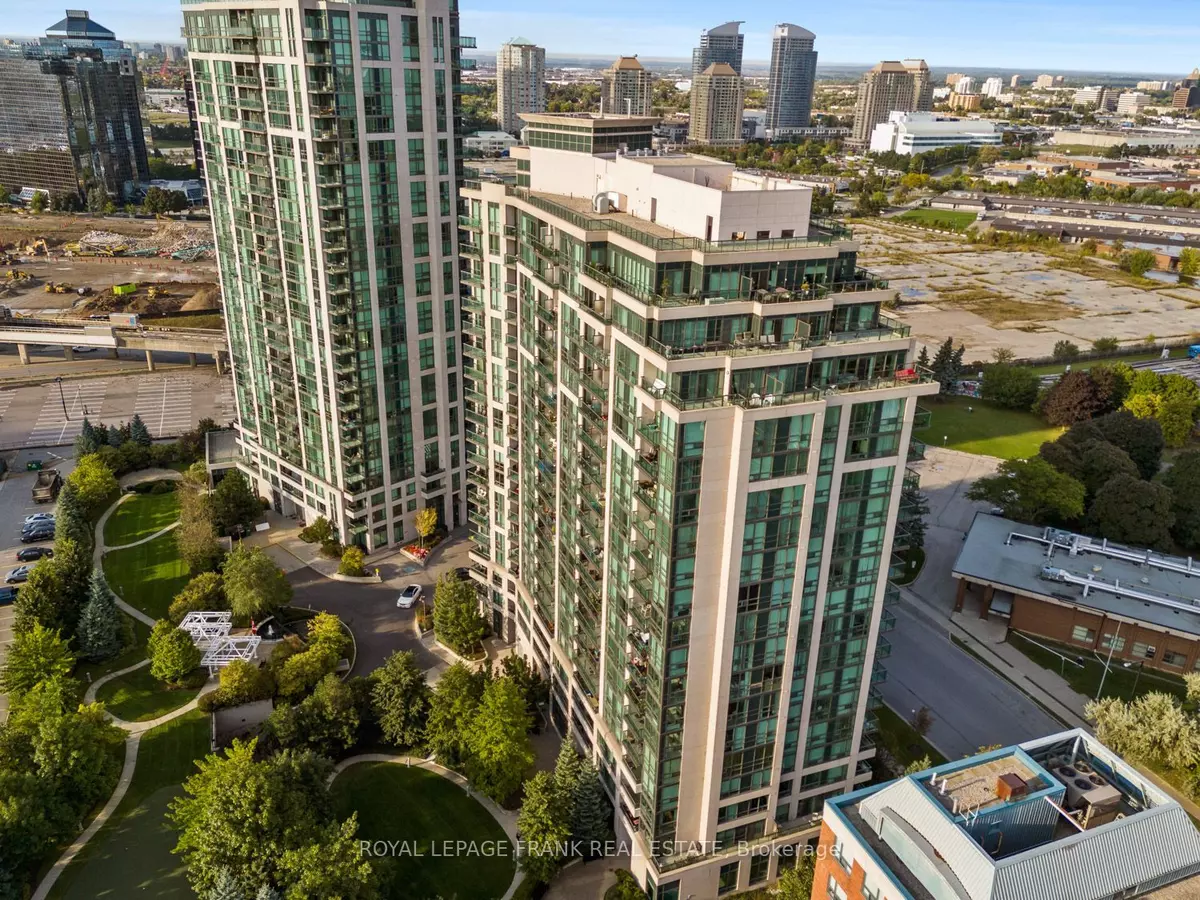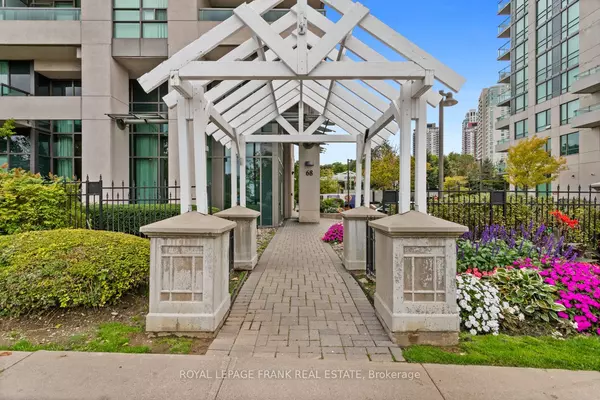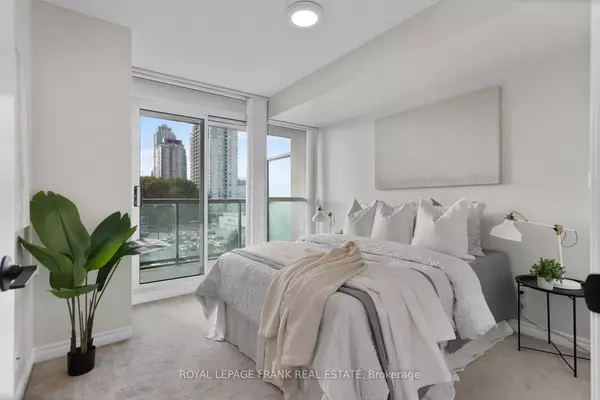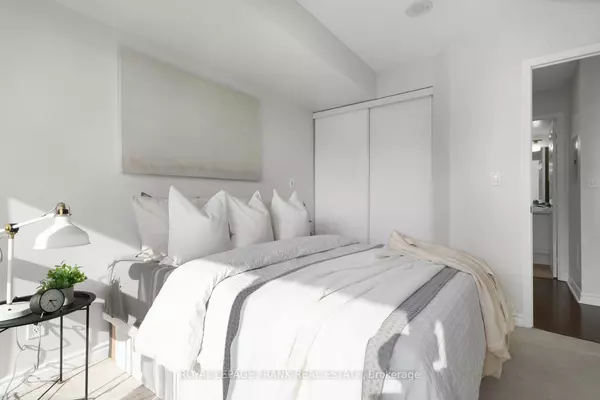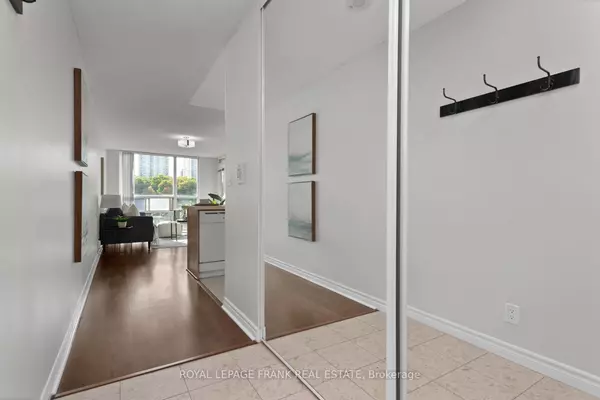$470,000
$484,900
3.1%For more information regarding the value of a property, please contact us for a free consultation.
68 Grangeway AVE #816 Toronto E09, ON M1H 0A1
1 Bed
1 Bath
Key Details
Sold Price $470,000
Property Type Condo
Sub Type Condo Apartment
Listing Status Sold
Purchase Type For Sale
Approx. Sqft 600-699
MLS Listing ID E10391359
Sold Date 12/02/24
Style Apartment
Bedrooms 1
HOA Fees $623
Annual Tax Amount $1,703
Tax Year 2024
Property Description
Welcome to this beautiful condo unit! Nestled in the heart of Scarborough, this beautifully designed 1-bedroom, 1-bath condo offers the perfect blend of urban living and suburban tranquility. With its prime location, this property provides easy access to all the amenities you need, along with exceptional proximity to the 401 Hwy and public transit options. If you're searching for a vibrant community with everything at your fingertips, look no further! The western-facing unit is bathed in natural light throughout the afternoon, creating a warm and inviting atmosphere. The open-concept living area is ideal for relaxation and entertaining, featuring large windows and a balcony that offer stunning sunset views. The modern kitchen has newly installed countertops and is equipped with wonderful appliances, ample storage, and a breakfast bar perfect for casual dining. The bedroom is a serene space, providing a peaceful retreat with plenty of closet space and a second exit onto your balcony. The contemporary bathroom is designed with quality fixtures and finishes including a brand new countertop, ensuring both style and functionality. Residents will enjoy access to premium building amenities, which include a gym, indoor pool, sauna, jacuzzi, billiards, an outdoor putting green, party/meeting room, theatre and 24-hour concierge service. With public transit, shopping, dining, and entertainment options just steps away, this condo delivers urban living at its finest. Perfect for professionals or couples seeking a dynamic lifestyle in a prime location.
Location
State ON
County Toronto
Community Woburn
Area Toronto
Region Woburn
City Region Woburn
Rooms
Family Room No
Basement None
Kitchen 1
Interior
Interior Features None
Cooling Central Air
Laundry Ensuite
Exterior
Parking Features Underground
Garage Spaces 1.0
Amenities Available Game Room, Gym, Indoor Pool, Party Room/Meeting Room, Sauna
Total Parking Spaces 1
Building
Locker Exclusive
Others
Security Features Security Guard
Pets Allowed Restricted
Read Less
Want to know what your home might be worth? Contact us for a FREE valuation!

Our team is ready to help you sell your home for the highest possible price ASAP

