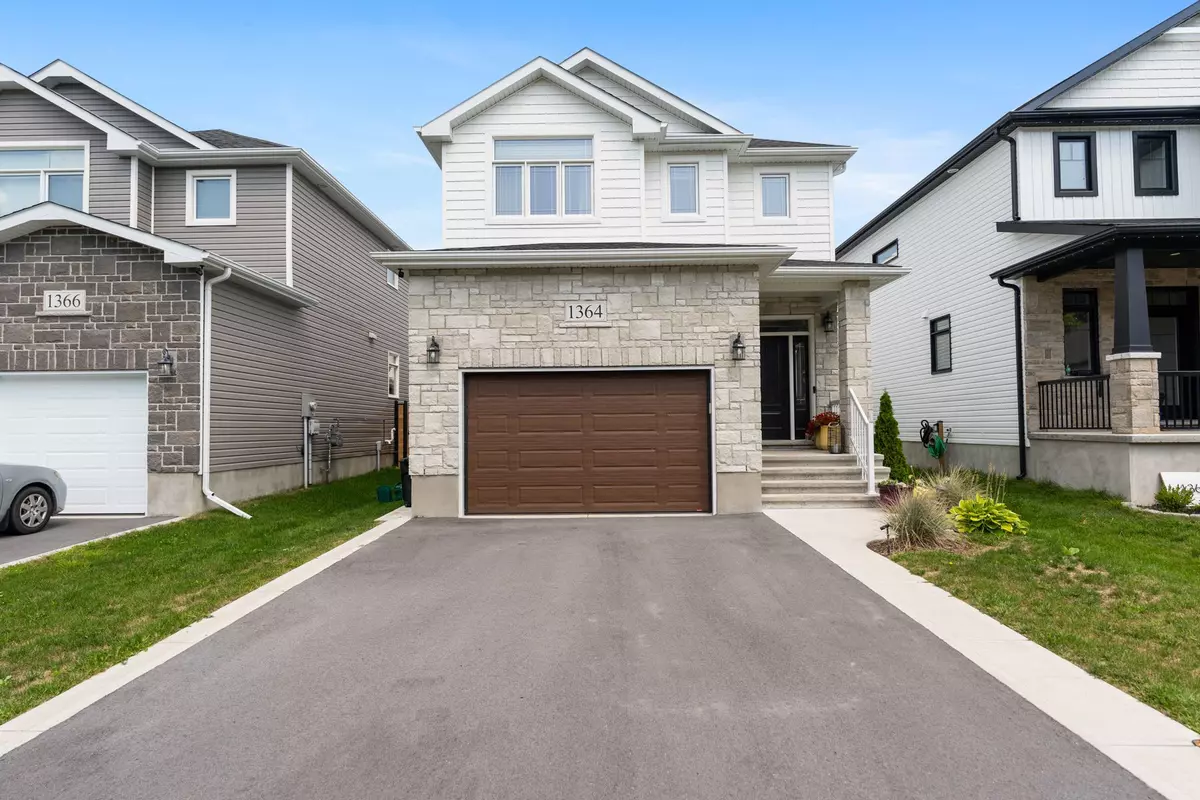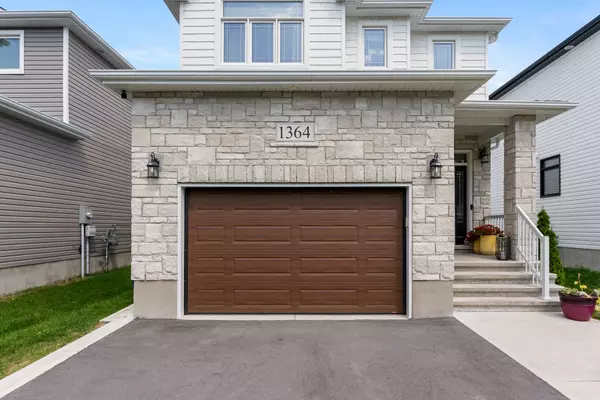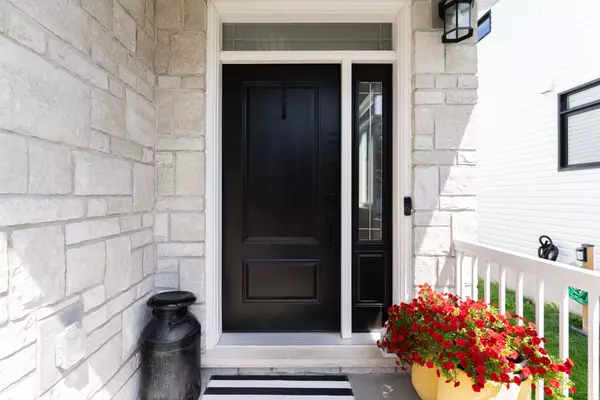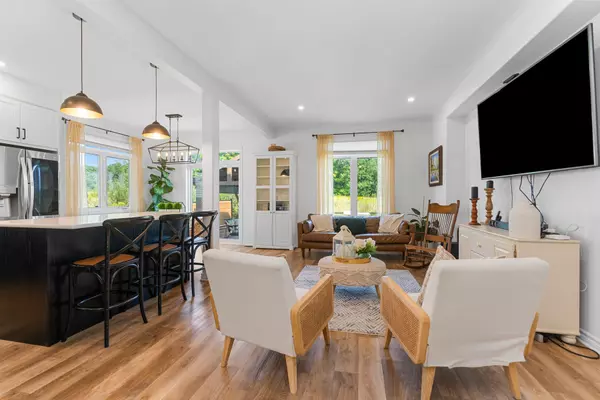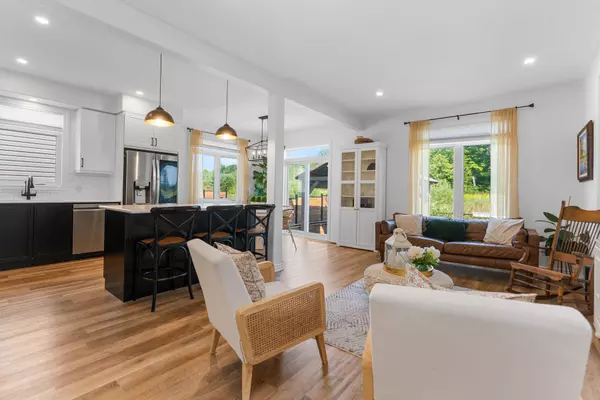$699,900
$699,900
For more information regarding the value of a property, please contact us for a free consultation.
1364 OTTAWA ST Kingston, ON K7P 0C2
4 Beds
3 Baths
Key Details
Sold Price $699,900
Property Type Single Family Home
Sub Type Detached
Listing Status Sold
Purchase Type For Sale
MLS Listing ID X10408221
Sold Date 12/18/24
Style 2-Storey
Bedrooms 4
Annual Tax Amount $5,452
Tax Year 2023
Property Description
Welcome home to 1364 Ottawa Street. This customized 2 year old Greene Homes 2 Storey home is sure to impress. This modified Hambly model offers 9 ft ceilings with bright transom windows throughout the main level. Inviting main floor plan with grand foyer, salon, powder room, and impressive open concept great room. The kitchen has been well thought out and planned with upgraded cabinetry, countertops and fixtures. Large island to enjoy family breakfasts, pantry, large pot drawers, LED pot lights, beautiful backsplash, and more! Bright eat in area with patio doors that lead to a very well done concrete patio with pergola and landscaping to enjoy in the warmer months. Upstairs this solid family home offers 4 good sized bedrooms and large main bathroom. Spacious primary suite with what seems like a never ending walk in closet, and an incredible 5 piece ensuite with double vanity, soaker tub & walk in shower. The unspoiled lower level with ready and waiting if you need additional living space. Walking distance to parks, trails and more Creekside Valley is a great place to live! Full list of updates and upgrades available.
Location
State ON
County Frontenac
Community City Northwest
Area Frontenac
Zoning R2-44-H
Region City Northwest
City Region City Northwest
Rooms
Family Room No
Basement Partially Finished, Full
Kitchen 1
Interior
Interior Features Other, Ventilation System, Upgraded Insulation, On Demand Water Heater, Air Exchanger, ERV/HRV, Storage, Water Heater, Water Meter, Water Softener
Cooling Central Air
Exterior
Exterior Feature Lighting, Porch
Parking Features Private Double, Other, Tandem
Garage Spaces 5.0
Pool None
View Skyline, Park/Greenbelt, Trees/Woods
Roof Type Asphalt Shingle
Lot Frontage 33.99
Lot Depth 101.61
Total Parking Spaces 5
Building
Foundation Concrete, Poured Concrete
New Construction false
Others
Senior Community Yes
Security Features Carbon Monoxide Detectors,Smoke Detector
Read Less
Want to know what your home might be worth? Contact us for a FREE valuation!

Our team is ready to help you sell your home for the highest possible price ASAP

