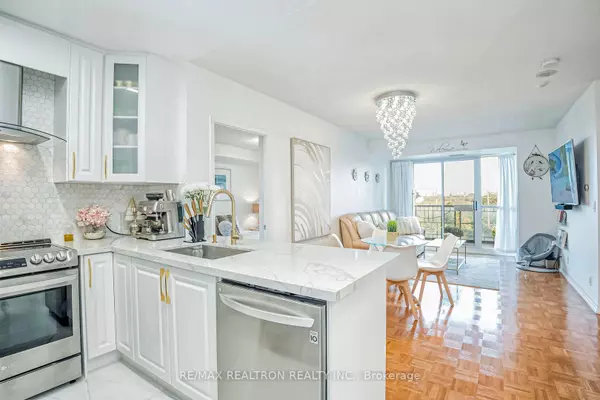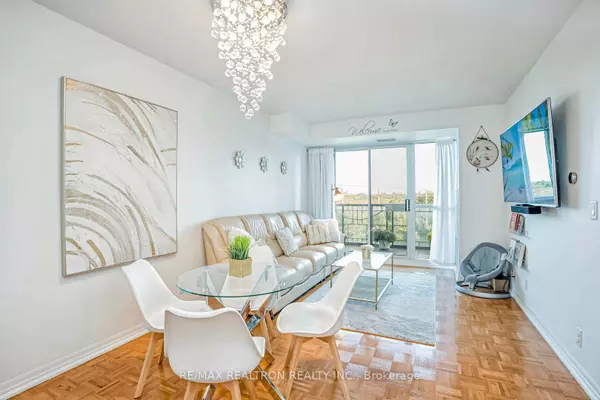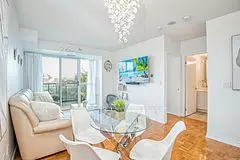$675,000
$679,000
0.6%For more information regarding the value of a property, please contact us for a free consultation.
38 Fontenay CT #506 Toronto W08, ON M9A 5H5
2 Beds
2 Baths
Key Details
Sold Price $675,000
Property Type Condo
Sub Type Condo Apartment
Listing Status Sold
Purchase Type For Sale
Approx. Sqft 800-899
MLS Listing ID W9347374
Sold Date 12/16/24
Style Apartment
Bedrooms 2
HOA Fees $872
Annual Tax Amount $2,188
Tax Year 2024
Property Description
Located at the corner of Eglinton Ave and Scarlett Road, this unit in a luxury building offers every owner an amenity rich environment complete with: gym/exercise room, indoor pool and sauna, billiards room, as well as appointed party room, media room, guest suites, and concierge. Neighbouring the building is access to 2 golf courses, 9 soccer fields, 12 tennis courts as well as the beautiful Humber trail. Take advantage of the new upcoming Eglinton Cross Town LRT linking Toronto's West End with the central core of Toronto right at your doorstep. You will not be disappointed in this sun filled suite overlooking beautiful Humber river trail as well as water fountains of the building and you also get to enjoy spectacular view of the CN tower right from the comfort of your home. This suite has newly renovated smart kitchen equipped with high end brand new stainless steel appliances, touch faucets, spectacular chandeliers with capability to control lights in all rooms with dim switches installed. Open concept living and dining areas, this suite is a 2 bedrooms, 2 bathrooms and has a walk in closet in Primary bedroom, an expansive foyer entrance closet equipped with high end organizers, large connecting balcony between the living room and the bedroom , ensuite laundry, Quartz counters, updated balcony flooring with installed luxury deck tiles, locker, bike storage and one parking space.
Location
State ON
County Toronto
Community Edenbridge-Humber Valley
Area Toronto
Zoning RA
Region Edenbridge-Humber Valley
City Region Edenbridge-Humber Valley
Rooms
Family Room No
Basement None
Kitchen 1
Interior
Interior Features Carpet Free
Cooling Central Air
Laundry In-Suite Laundry
Exterior
Exterior Feature Controlled Entry
Parking Features Underground
Garage Spaces 1.0
Amenities Available Concierge, Exercise Room, Guest Suites, Indoor Pool, Party Room/Meeting Room, Visitor Parking
View City
Total Parking Spaces 1
Building
Sewer Municipal Available
Locker Owned
Others
Security Features Concierge/Security
Pets Allowed Restricted
Read Less
Want to know what your home might be worth? Contact us for a FREE valuation!

Our team is ready to help you sell your home for the highest possible price ASAP





