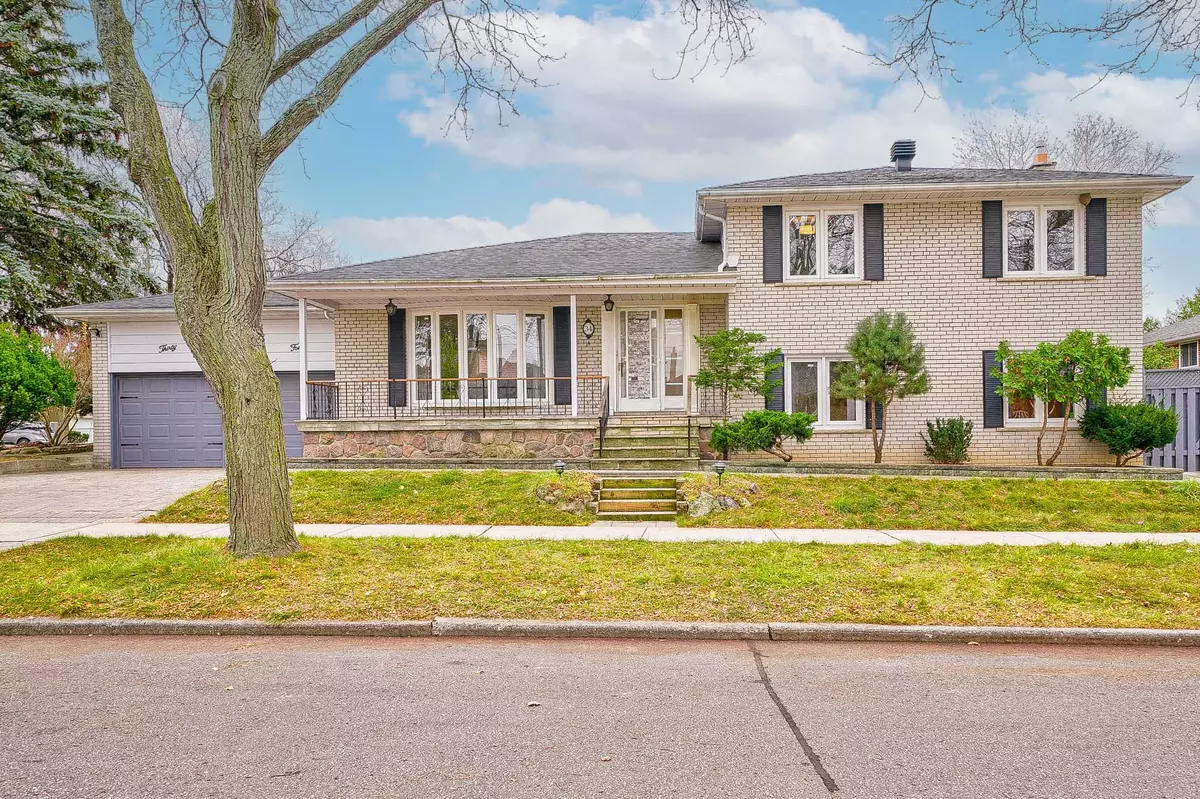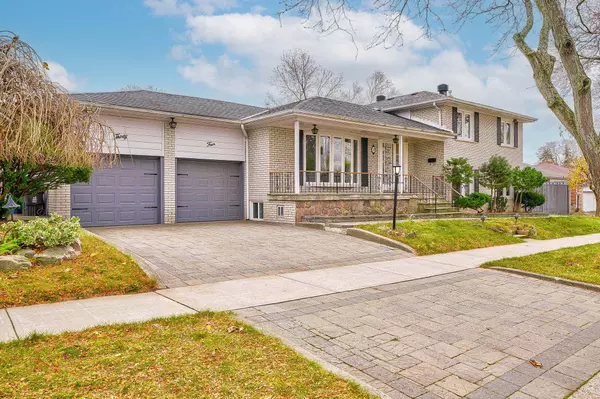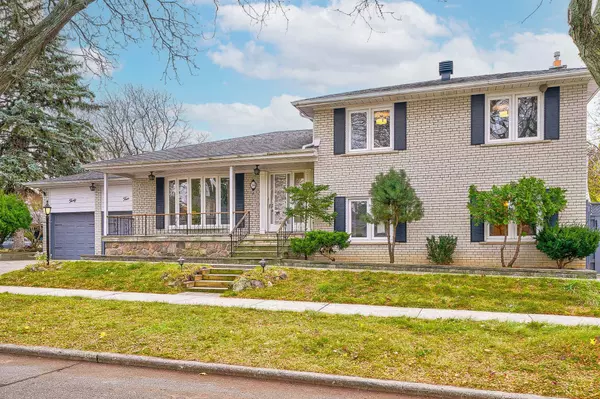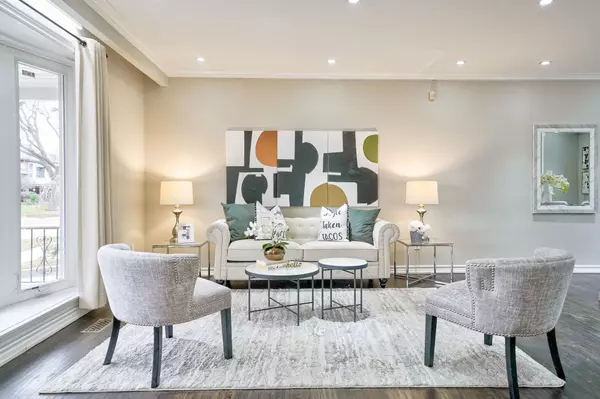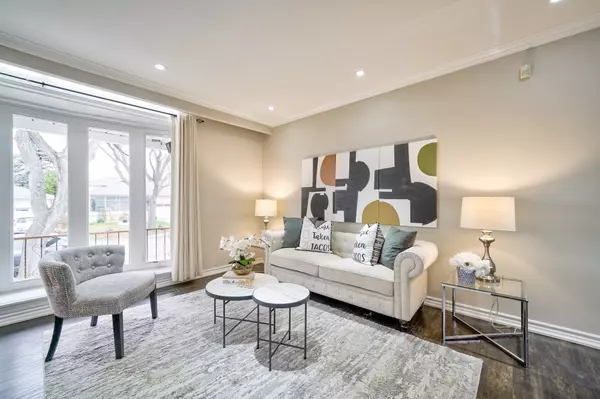$1,600,000
$1,598,000
0.1%For more information regarding the value of a property, please contact us for a free consultation.
34 Mandel CRES Toronto C15, ON M2H 1B9
5 Beds
4 Baths
Key Details
Sold Price $1,600,000
Property Type Single Family Home
Sub Type Detached
Listing Status Sold
Purchase Type For Sale
Approx. Sqft 2000-2500
MLS Listing ID C10423483
Sold Date 12/20/24
Style Sidesplit 4
Bedrooms 5
Annual Tax Amount $7,109
Tax Year 2024
Property Description
Stunning 5-bedroom executive sidesplit home in a highly desirable community! Rarely offered! This captivating corner unit features an extra-wide lot, bathing the home in natural light and offering endless landscaping possibilities. The functional layout maximizes space and creates a sense of separation and privacy within the home. With fewer stairs than a traditional two-story house, this sidesplit home is easier to navigate, especially for individuals with mobility issues or young children. The oversized backyard is perfect for outdoor relaxation. The finished basement, complete with a bar, enhances the homes entertainment options. This home has a distinctive exterior appearance that stands out in the neighborhood, offering unique curb appeal. Potential to add extensions or modifications to increase living spaces. Conveniently located near Seneca College, this home offers both comfort and income potential, with easy access to highways 404 and 401. Close to top-ranked schools such as Pineway Public School, Zion Heights Middle School, and A.Y. Jackson Secondary School. Just a 5-minute walk to Old Cummer GO Station, and steps from Pineway Park, the North York Bike Trail, and the scenic Upper Don Recreation Trail. You'll also find supermarkets, food plazas, and shopping centers just minutes away, including Sunny Supermarket, T&T, Fairview Mall, and more! Don't miss out on this incredible opportunity!
Location
State ON
County Toronto
Community Bayview Woods-Steeles
Area Toronto
Zoning Single Family Residential
Region Bayview Woods-Steeles
City Region Bayview Woods-Steeles
Rooms
Family Room Yes
Basement Finished, Separate Entrance
Kitchen 1
Interior
Interior Features Carpet Free, In-Law Capability, In-Law Suite
Cooling Central Air
Exterior
Parking Features Private
Garage Spaces 6.0
Pool None
Roof Type Asphalt Shingle
Lot Frontage 59.48
Lot Depth 120.0
Total Parking Spaces 6
Building
Lot Description Irregular Lot
Foundation Concrete Block
Others
Senior Community Yes
Read Less
Want to know what your home might be worth? Contact us for a FREE valuation!

Our team is ready to help you sell your home for the highest possible price ASAP

