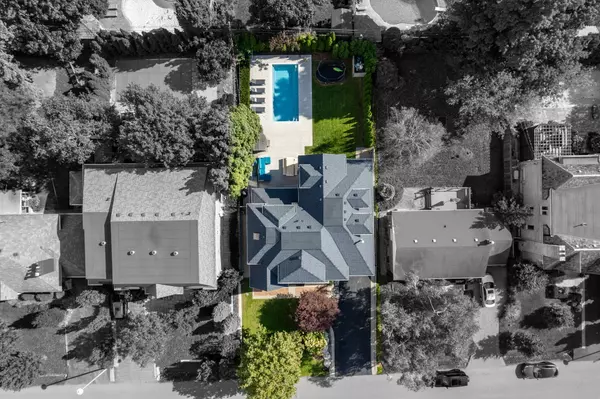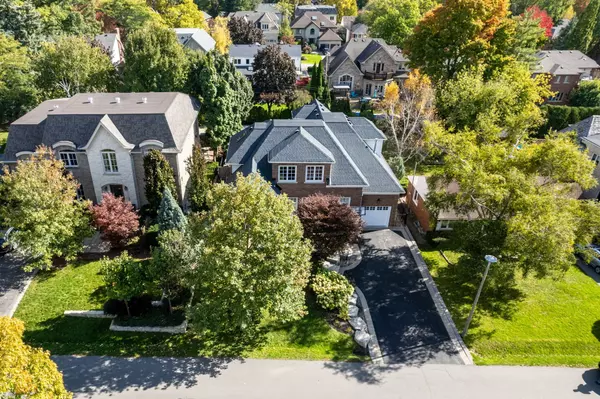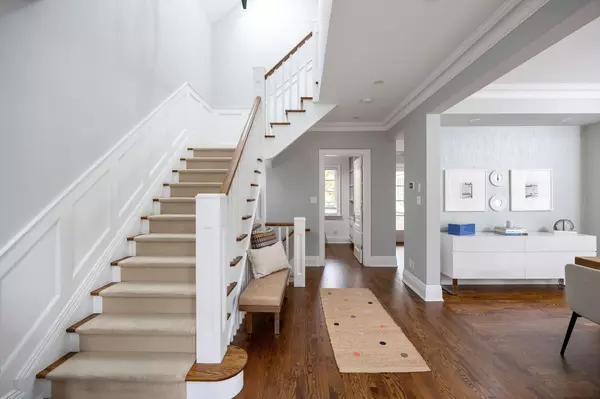$3,370,000
$3,450,000
2.3%For more information regarding the value of a property, please contact us for a free consultation.
25 Finchley RD Toronto W08, ON M9A 2X4
4 Beds
4 Baths
Key Details
Sold Price $3,370,000
Property Type Single Family Home
Sub Type Detached
Listing Status Sold
Purchase Type For Sale
Approx. Sqft 3000-3500
MLS Listing ID W10408437
Sold Date 12/12/24
Style 2-Storey
Bedrooms 4
Annual Tax Amount $13,398
Tax Year 2024
Property Description
Custom-built by master contractor and HGTV star Jim Caruk, 25 Finchley Road is a masterpiece home perfect for a family that values care, quality, comfort, and privacy. Situated in Etobicokes Edenbridge-Humber Valley neighbourhood, this home is close to schools, shopping, dining, and more, yet feels worlds away from the hustle and bustle of urban living. The mature tree-lined street is a standout in the neighbourhood. With a professionally landscaped backyard, beautiful patio, and in-ground pool, your backyard will be the ultimate venue for family gatherings or quiet weekends spent outside. 25 Finchley Road features 2 storeys, 4+1 bedrooms, and 4 bathrooms, providing enough space for family and guests. Tastefully updated since purchased by the sellers, the home is the perfect combination of contemporary functionality and timeless styling. High-end appliances complement the gourmet kitchen while the state-of-the-art entertainment system and media room beckon you to enjoy a movie night or game day.
Location
State ON
County Toronto
Community Edenbridge-Humber Valley
Area Toronto
Region Edenbridge-Humber Valley
City Region Edenbridge-Humber Valley
Rooms
Family Room Yes
Basement Finished
Kitchen 1
Interior
Interior Features Auto Garage Door Remote, Bar Fridge, Built-In Oven, Central Vacuum
Cooling Central Air
Fireplaces Number 3
Fireplaces Type Natural Gas
Exterior
Parking Features Private
Garage Spaces 7.0
Pool None
Roof Type Shingles
Lot Frontage 60.0
Lot Depth 125.0
Total Parking Spaces 7
Building
Foundation Block
Others
Senior Community Yes
Read Less
Want to know what your home might be worth? Contact us for a FREE valuation!

Our team is ready to help you sell your home for the highest possible price ASAP





