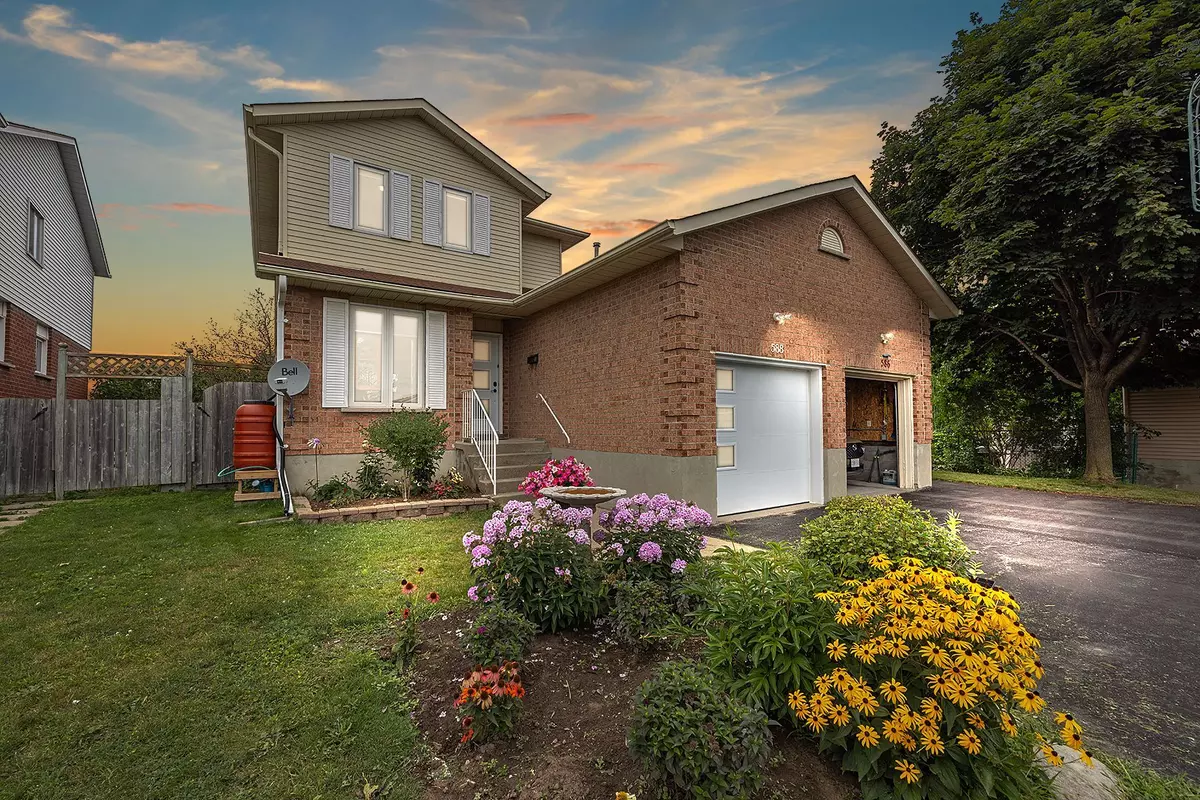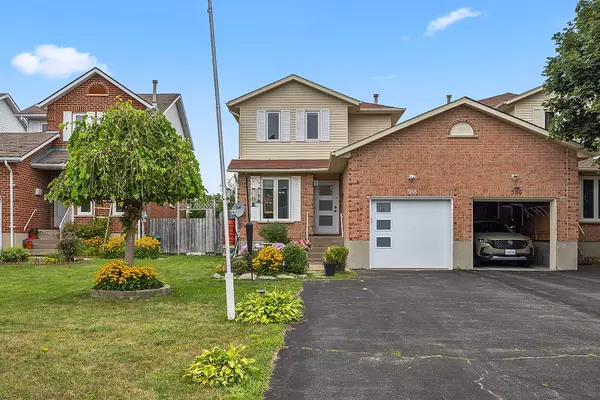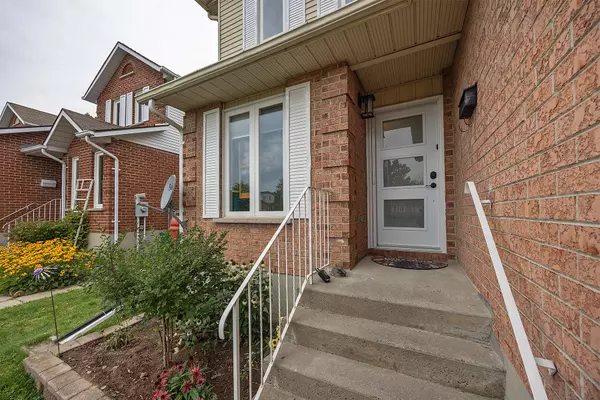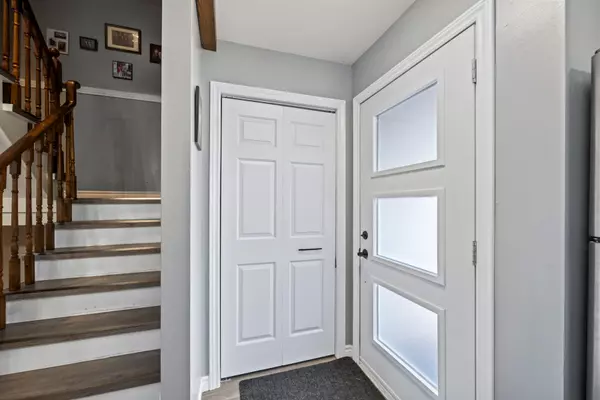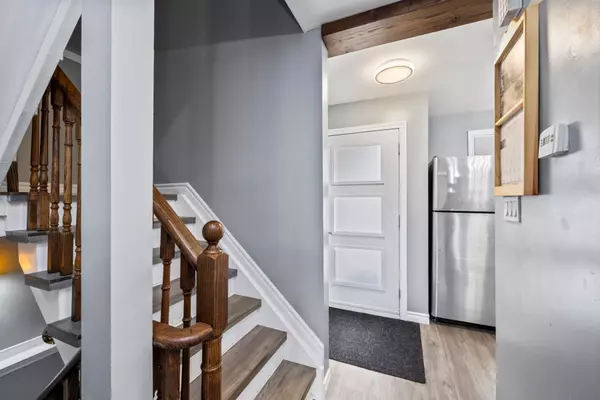$500,000
$519,900
3.8%For more information regarding the value of a property, please contact us for a free consultation.
588 Whistler TER Kingston, ON K7M 8K4
3 Beds
3 Baths
Key Details
Sold Price $500,000
Property Type Multi-Family
Sub Type Semi-Detached
Listing Status Sold
Purchase Type For Sale
Approx. Sqft 1100-1500
MLS Listing ID X10408735
Sold Date 12/18/24
Style 2-Storey
Bedrooms 3
Annual Tax Amount $3,265
Tax Year 2024
Property Description
Looking for quiet living, inside the city, only steps away from every amenity you could need?Look no further. 588 Whistler Terr has been beautifully redone in the last few years top to bottom. At the end of a cul-de-sac, with no rear neighbours, traffic is almost non-existent,and with the only shared wall being in the garage, no fear of hearing the neighbours in your living space. The main floor of this 2-storey home boasts a bright and comfortable living space, a convenient 2-piece bathroom and an updated kitchen with stainless appliances,including a new natural gas range. Upstairs you'll find 3 good size bedrooms and a full bath complete with walk-in shower. Making your way to the fully finished basement, you'll come across a full laundry room and 2-piece bathroom to conveniently have a bathroom on each floor.Through the very generous sized rec room, you'll find the stunning French doors that walk out onto the newly constructed back deck for easy access to your back yard. Perfect for a peaceful outdoor space or an entertaining BBQ, with just enough well-maintained green space to add abit of nature without being a hassle for upkeep. New storage shed in the back yard to conveniently house outdoor tools or furniture. Complete with access to the back yard from both the attached garage, and the back fence door. Book your showing today!
Location
State ON
County Frontenac
Community East Gardiners Rd
Area Frontenac
Region East Gardiners Rd
City Region East Gardiners Rd
Rooms
Family Room Yes
Basement Finished with Walk-Out
Kitchen 1
Interior
Interior Features Auto Garage Door Remote, Built-In Oven, Carpet Free, In-Law Capability, Rough-In Bath, Water Heater
Cooling Central Air
Exterior
Exterior Feature Deck, Landscaped, Privacy
Parking Features Private
Garage Spaces 6.0
Pool None
Roof Type Asphalt Shingle
Lot Frontage 39.76
Lot Depth 137.59
Total Parking Spaces 6
Building
Foundation Block
Read Less
Want to know what your home might be worth? Contact us for a FREE valuation!

Our team is ready to help you sell your home for the highest possible price ASAP

