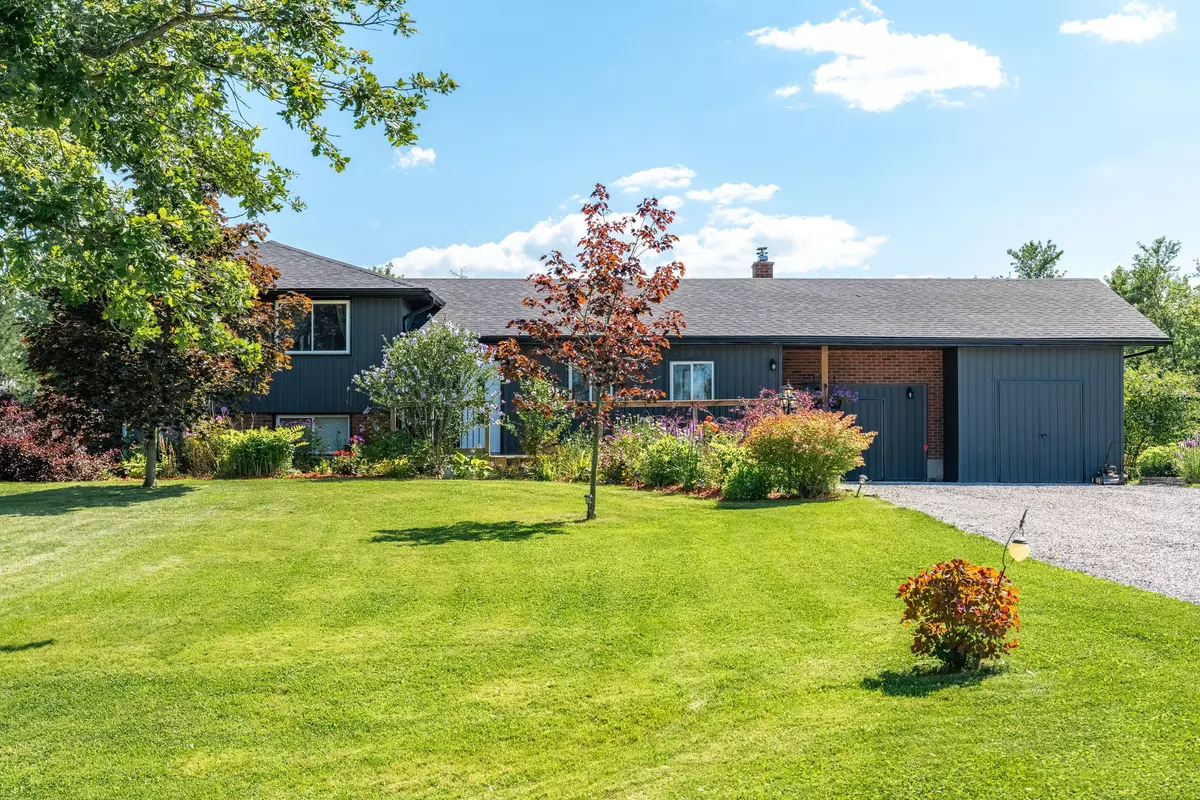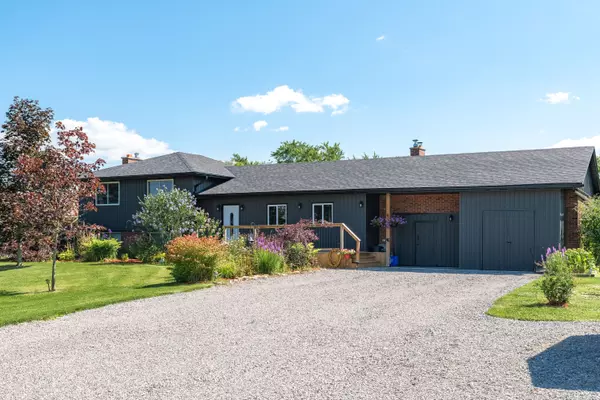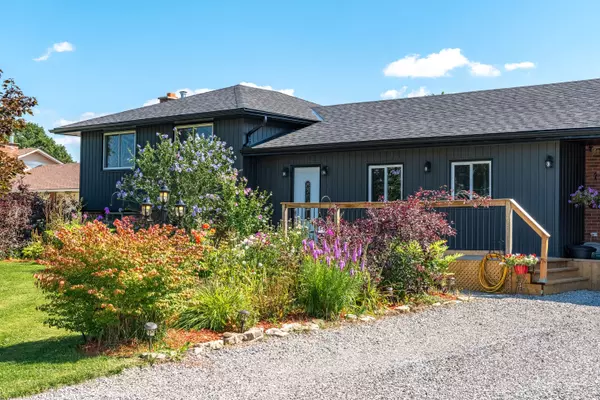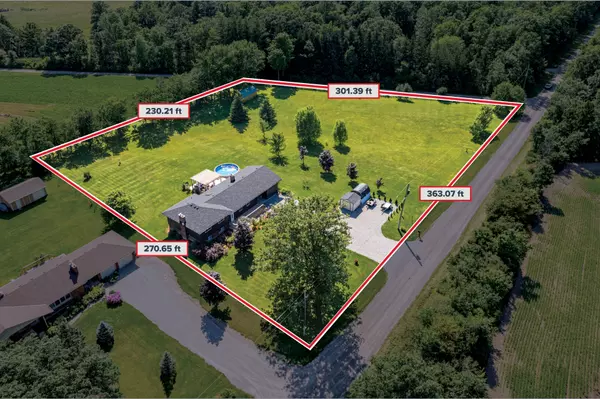$930,000
$948,000
1.9%For more information regarding the value of a property, please contact us for a free consultation.
9872 Concession 1 RD West Lincoln, ON N0A 1R0
4 Beds
2 Baths
0.5 Acres Lot
Key Details
Sold Price $930,000
Property Type Single Family Home
Sub Type Detached
Listing Status Sold
Purchase Type For Sale
MLS Listing ID X9235559
Sold Date 12/09/24
Style Sidesplit 3
Bedrooms 4
Annual Tax Amount $5,350
Tax Year 2024
Lot Size 0.500 Acres
Property Sub-Type Detached
Property Description
Nestled on a serene dead-end street just minutes from Hamilton, Binbrook, and Smithville, this charming 4-level side split offers the perfect blend of tranquility and convenience. Set on a double-wide 1.8-acre lot with potential severance possibilities for an additional lot, this property is surrounded by picturesque farmland and mature trees. The home boasts a spacious main floor with a living room, dining room, and a freshly updated kitchen (2024). The upper level features three bedrooms, including an oversized primary bedroom, and a 5-piece bath. The lower level offers a large rec room with a wood-burning fireplace, providing that extra warmth, a fourth bedroom, and a brand-new 3-piece bath with quick access to the rear yard. The basement provides laundry, utilities, storage, and a bonus walk-up access to the double car garage. The backyard is a dream, complete with a beautiful pergola sitting area, an above-ground pool, and expansive green space. Notable updates include new fascia, soffits, eaves, roof (2021), furnace and water tank (2021), double oven dishwasher (2024), washer and dryer (2022), deck and pergola (2020).
Location
Province ON
County Niagara
Area Niagara
Rooms
Family Room Yes
Basement Finished, Walk-Up
Kitchen 1
Separate Den/Office 1
Interior
Interior Features Other
Cooling Central Air
Exterior
Parking Features Private Double
Garage Spaces 2.0
Pool Above Ground
Roof Type Asphalt Shingle
Lot Frontage 362.19
Lot Depth 300.66
Total Parking Spaces 14
Building
Building Age 51-99
Foundation Poured Concrete
Others
ParcelsYN No
Read Less
Want to know what your home might be worth? Contact us for a FREE valuation!

Our team is ready to help you sell your home for the highest possible price ASAP






