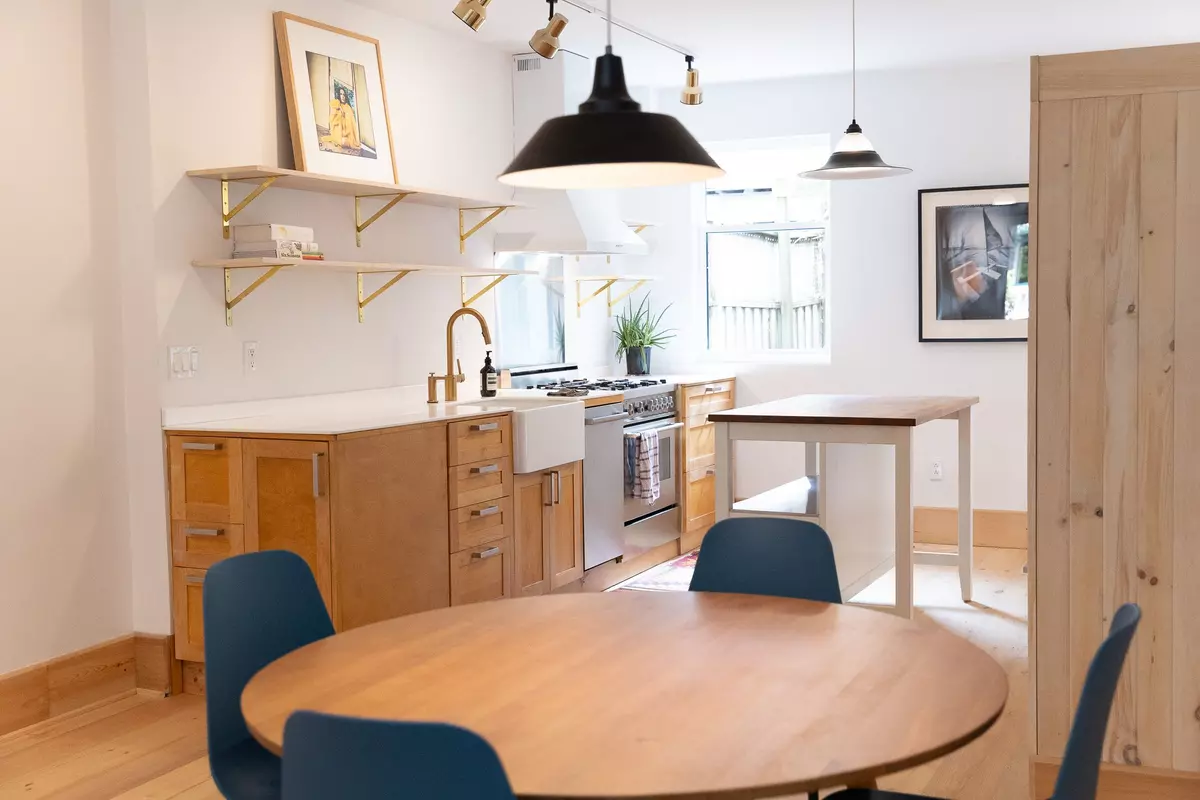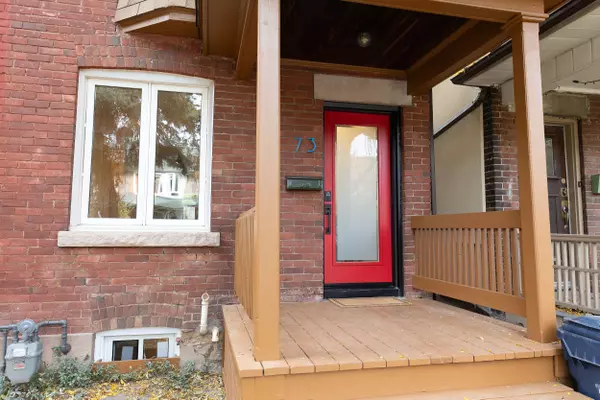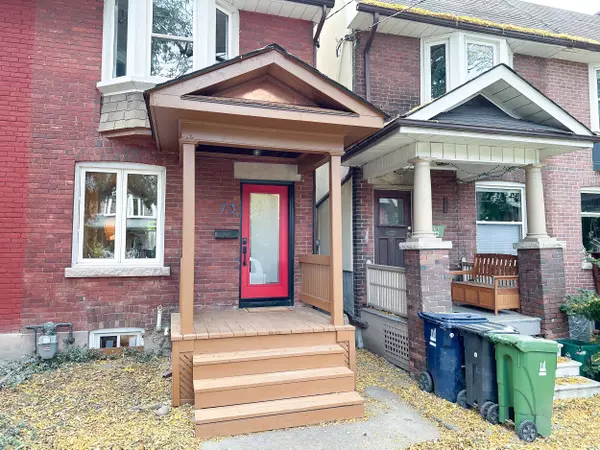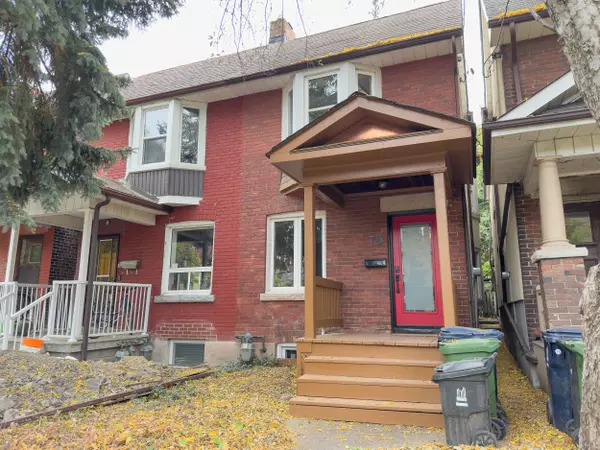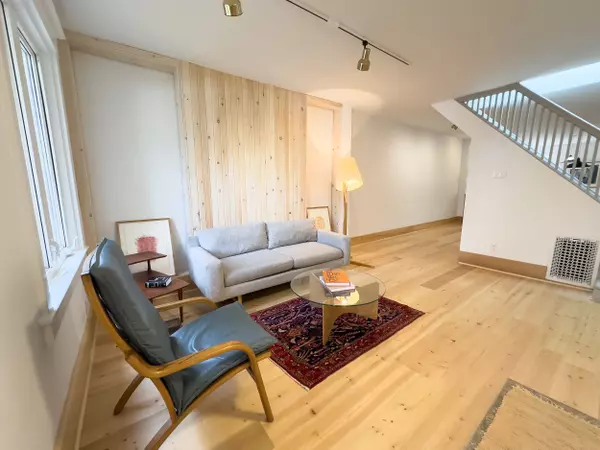$1,390,000
$1,398,000
0.6%For more information regarding the value of a property, please contact us for a free consultation.
73 Pendrith ST Toronto W02, ON M6G 1R8
3 Beds
2 Baths
Key Details
Sold Price $1,390,000
Property Type Multi-Family
Sub Type Semi-Detached
Listing Status Sold
Purchase Type For Sale
Approx. Sqft 1100-1500
MLS Listing ID W9763102
Sold Date 12/02/24
Style 2 1/2 Storey
Bedrooms 3
Annual Tax Amount $5,522
Tax Year 2024
Property Description
First time on the market in thirty years! This beautifully updated family home is nestled on a quiet, one-way street known for its family-friendly community and regular street closures for safe play. Featuring 3 bedrooms plus a versatile bonus room ideal for remote work. The newly renovated first floor is a spacious, open concept with a modern kitchen design. The house boasts 2 new skylights. One in the staircase brings an abundance of natural light flooding into the first floor. A second skylight fills the primary bedroom and loft with new life and light. Solid wood floors throughout. Enjoy the possibility of parking via a back gate (to be verified by buyer) along with a fenced, private backyard with a shady arbour. A high-ceilinged, unfinished basement is ready to be transformed into bonus rooms. Ideally located just steps to Christie Pits Park, Christie subway station, and surrounded by great schools, plus local shopping at indie grocer Fiesta Farms, nearby cafes and dining in Korean, Indian, Mexican and Ethiopian cuisines and more a rare Toronto gem!
Location
State ON
County Toronto
Community Dovercourt-Wallace Emerson-Junction
Area Toronto
Zoning R(d0.6)
Region Dovercourt-Wallace Emerson-Junction
City Region Dovercourt-Wallace Emerson-Junction
Rooms
Family Room Yes
Basement Full, Unfinished
Kitchen 1
Interior
Interior Features Carpet Free, Floor Drain, Storage, Water Meter, Water Heater Owned, Water Heater, Workbench
Cooling None
Exterior
Exterior Feature Patio, Porch, Privacy
Parking Features Right Of Way, Private
Garage Spaces 1.0
Pool None
Roof Type Asphalt Rolled,Asphalt Shingle,Flat
Lot Frontage 15.14
Lot Depth 92.25
Total Parking Spaces 1
Building
Foundation Stone
Read Less
Want to know what your home might be worth? Contact us for a FREE valuation!

Our team is ready to help you sell your home for the highest possible price ASAP

