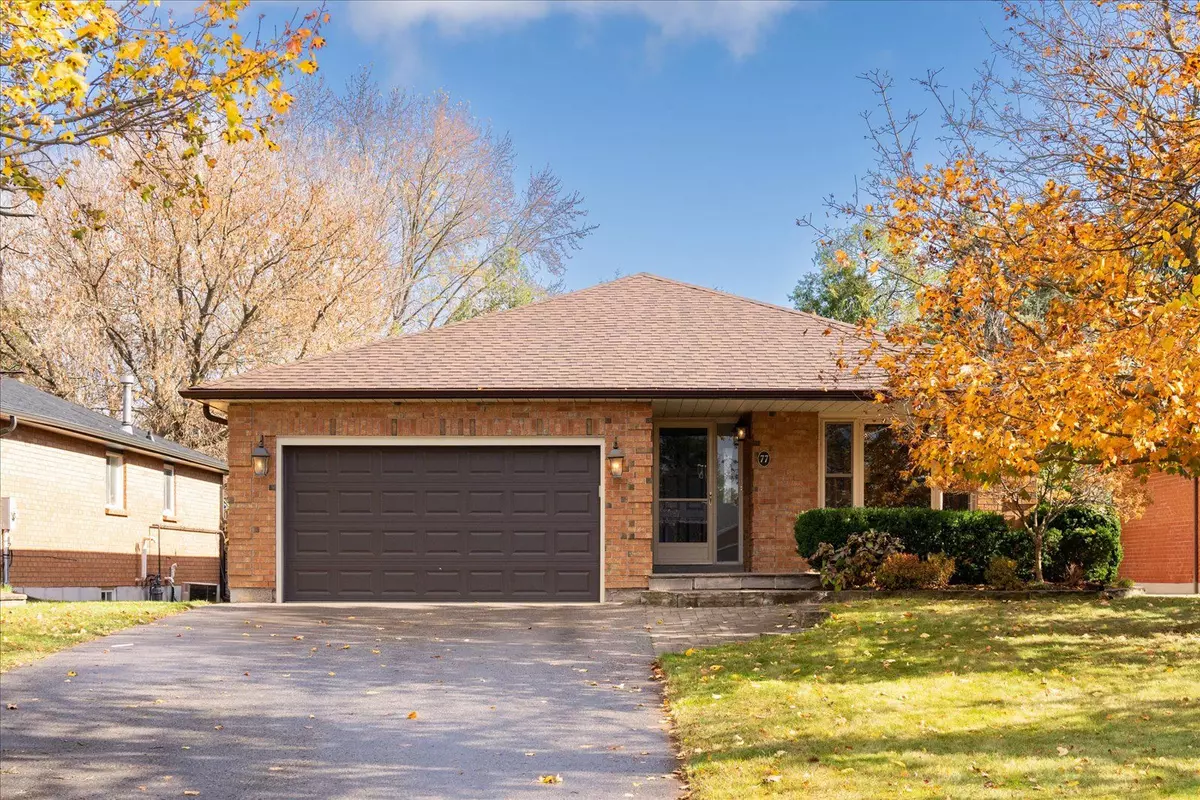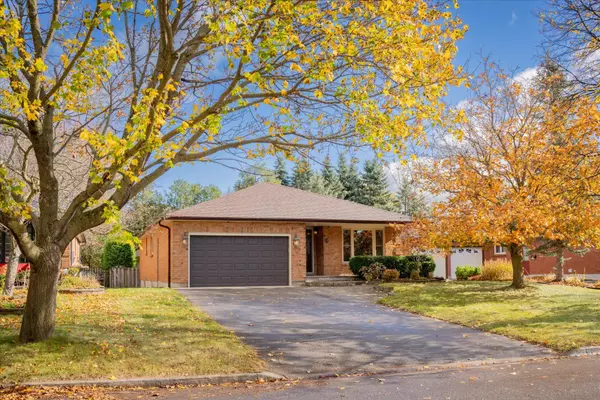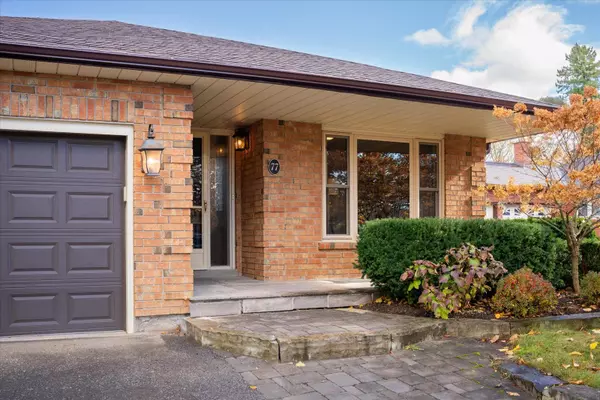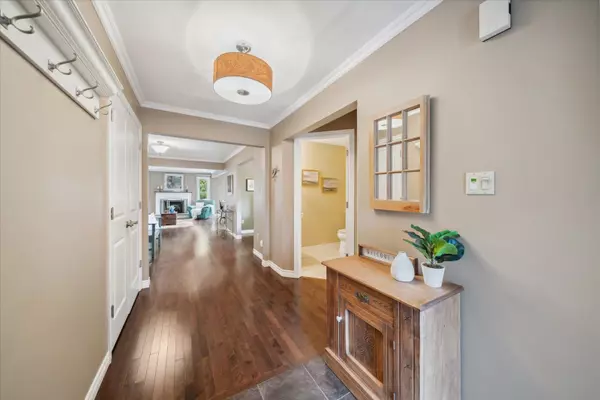$1,060,000
$1,049,900
1.0%For more information regarding the value of a property, please contact us for a free consultation.
77 Munro CRES Uxbridge, ON L9P 1L8
4 Beds
3 Baths
Key Details
Sold Price $1,060,000
Property Type Single Family Home
Sub Type Detached
Listing Status Sold
Purchase Type For Sale
Approx. Sqft 1500-2000
MLS Listing ID N10405558
Sold Date 12/12/24
Style Bungalow
Bedrooms 4
Annual Tax Amount $5,567
Tax Year 2024
Property Description
Check out this beautiful in-town bungalow located in the desirable Testa Heights neighbourhood. This updated home is ideal for a family or couple looking to downsize. The heart of the home is the open-concept kitchen, breakfast area, and family room, with a walk-out to the large beautiful deck and a very private, mature backyard. The custom kitchen has ample cupboard and counter space providing plenty of entertaining options. The separate dining room could easily be used as a home office or den. The large main floor master bedroom features built-in closets and desk, a five-piece ensuite with a separate walk-in shower, soaker tub, double sinks, and built-in cabinets. The second main floor bedroom is currently set up as an office and features a large walk-in closet. The basement boasts two large bedrooms with walk-in closets, a large rec room with abundant natural light, a 4-piece bathroom, a large laundry/crafting room, and a storage room. The basement could easily be an in-law suite.
Location
State ON
County Durham
Community Uxbridge
Area Durham
Region Uxbridge
City Region Uxbridge
Rooms
Family Room Yes
Basement Finished
Kitchen 1
Separate Den/Office 2
Interior
Interior Features Primary Bedroom - Main Floor, Central Vacuum
Cooling Central Air
Exterior
Parking Features Private
Garage Spaces 5.0
Pool None
Roof Type Asphalt Shingle
Lot Frontage 55.8
Lot Depth 149.36
Total Parking Spaces 5
Building
Foundation Concrete
Read Less
Want to know what your home might be worth? Contact us for a FREE valuation!

Our team is ready to help you sell your home for the highest possible price ASAP





