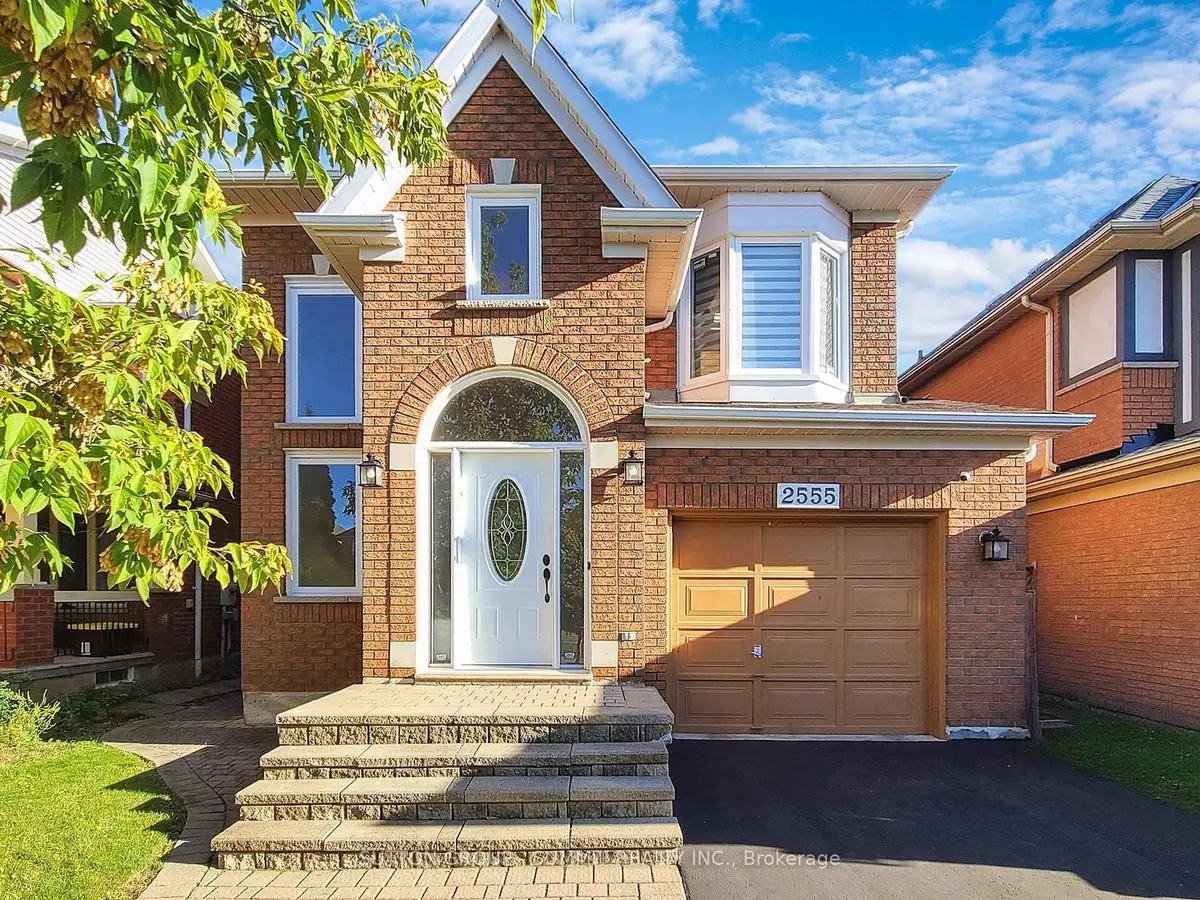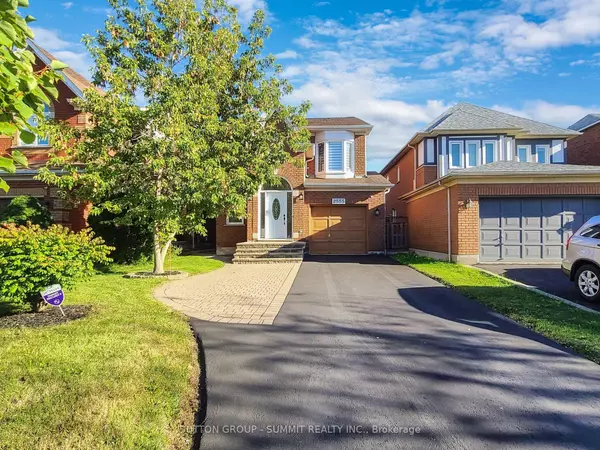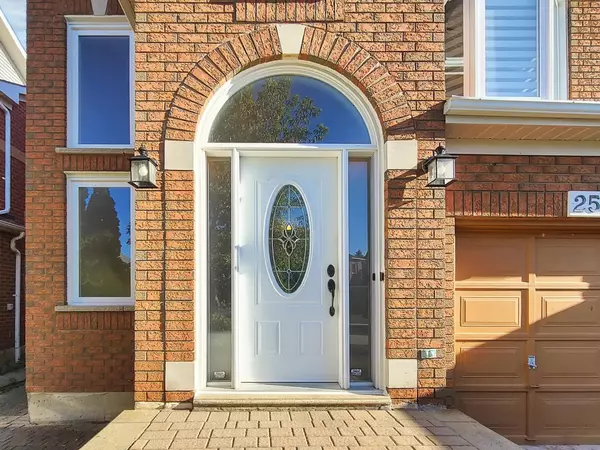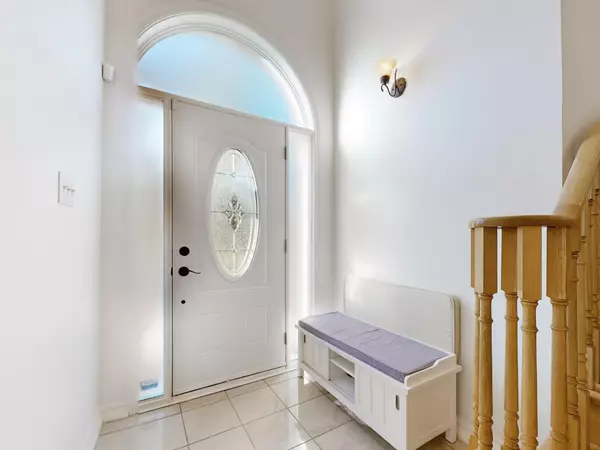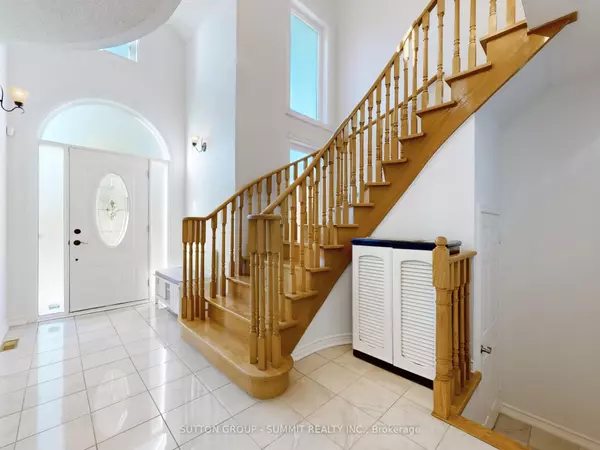$1,239,300
$1,288,800
3.8%For more information regarding the value of a property, please contact us for a free consultation.
2555 Strathmore CRES Mississauga, ON L5M 5L1
4 Beds
4 Baths
Key Details
Sold Price $1,239,300
Property Type Single Family Home
Sub Type Detached
Listing Status Sold
Purchase Type For Sale
Approx. Sqft 2000-2500
MLS Listing ID W9386922
Sold Date 12/20/24
Style 2-Storey
Bedrooms 4
Annual Tax Amount $6,522
Tax Year 2024
Property Description
WELCOME TO CENTRAL ERIN MILLS; ONE OF THE BEST SCHOOL BOUNDARY IN MISSISSAUGA; 3 BEDROOMS DETACHED LOCATED AT A QUIET CRESCENT, OPEN TO ABOVE FOYER, NEWER HARDWOOD FLOOR; HARDWOOD STAIRS,SKYLIGHT, MAIN FLOOR LAUNDRY, UPDATED EAT-IN GRANITE KITCHEN, A/C 2022, DECK 2023; 1 FRENCH DOOR, HWT-OWNED, ROMAN BLINDS-2022, CROWN MOULDING, POT LIGHTS, GOOD SIZE COLD ROOM, FAMILY ROOM WITH A FIREPLACE, PROFESSIONALLY FINISHED BASEMENT WITH GYM AREA, BEDROOM, 3PC BATH, AND KITCHEN; FRESHLY PAINTED, BRIGHT AND CLEAN, ACCESS FROM GARAGE, ALARM SYSTEM, GARDEN SHED; EXTENDED 3-CAR PARKING DRIVEWAY; NO SIDE-WALK, 2037 S.F(ABOVE GRADE-MPAC), MINUTES TO PARKS, FAMOUS SCHOOLS, COMMUNITY CENTRE, HOSPITAL, PUBLIC TRANSIT, AND SHOPPING CENTRE; MOVE-IN CONDITION
Location
State ON
County Peel
Community Central Erin Mills
Area Peel
Region Central Erin Mills
City Region Central Erin Mills
Rooms
Family Room Yes
Basement Finished
Kitchen 2
Separate Den/Office 1
Interior
Interior Features None
Cooling Central Air
Exterior
Parking Features Private
Garage Spaces 4.0
Pool None
Roof Type Asphalt Shingle
Lot Frontage 32.04
Lot Depth 111.72
Total Parking Spaces 4
Building
Foundation Concrete
Read Less
Want to know what your home might be worth? Contact us for a FREE valuation!

Our team is ready to help you sell your home for the highest possible price ASAP

