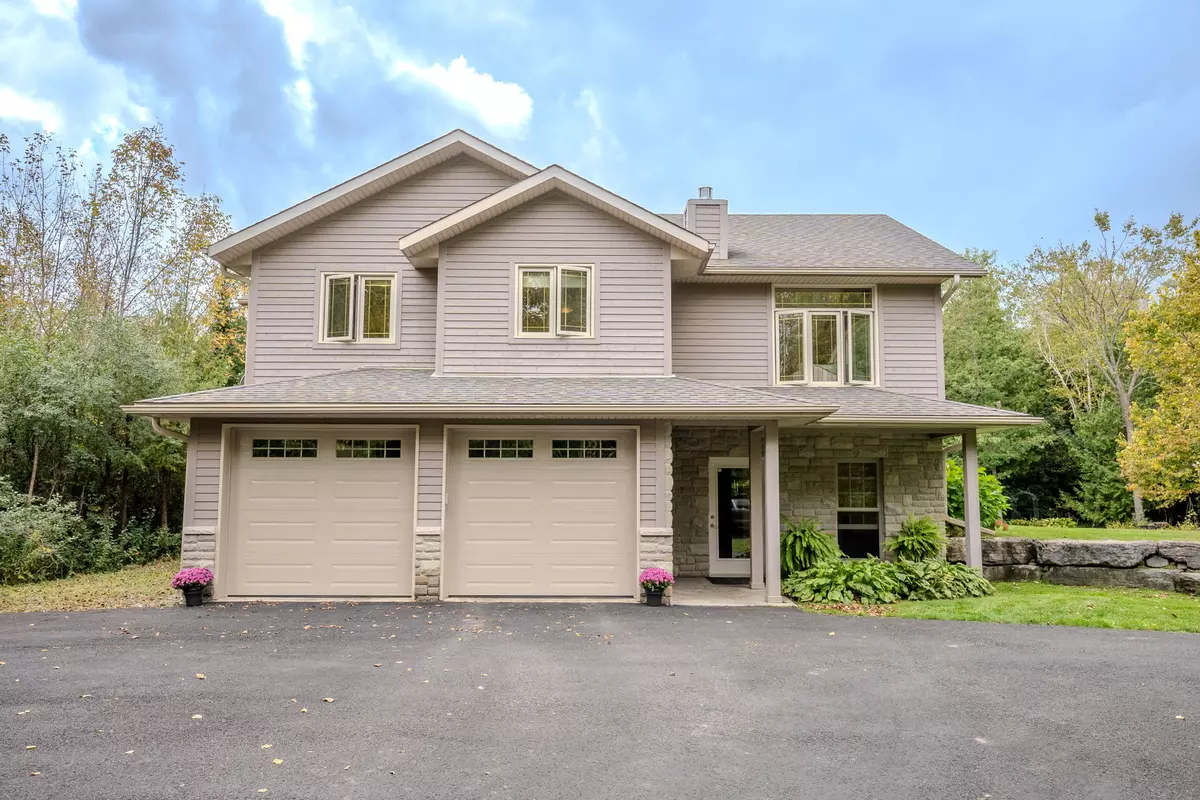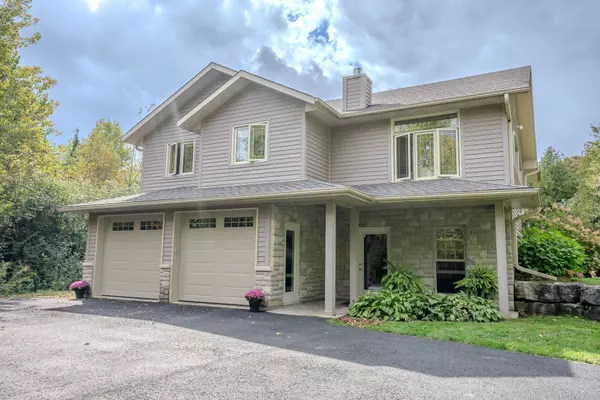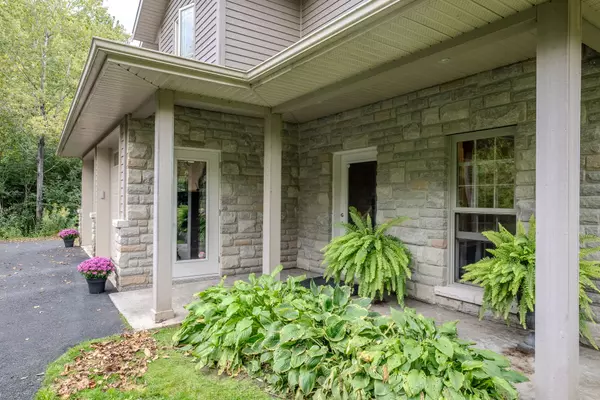$865,000
$899,000
3.8%For more information regarding the value of a property, please contact us for a free consultation.
101 McGregor DR Kawartha Lakes, ON K0M 1A0
4 Beds
3 Baths
2 Acres Lot
Key Details
Sold Price $865,000
Property Type Single Family Home
Sub Type Detached
Listing Status Sold
Purchase Type For Sale
Approx. Sqft 2000-2500
MLS Listing ID X9388105
Sold Date 11/15/24
Style 2-Storey
Bedrooms 4
Annual Tax Amount $4,122
Tax Year 2024
Lot Size 2.000 Acres
Property Description
Welcome to 101 McGregor Drive, on one of Bobcaygeon's most desired streets. A paved circular driveway, lined with trees, opens to a stone/wood 2 story home that has something for everyone. Upon entering, you will be greeted to heated ceramic floors, a family room with f/p and bar w/sink, fridge and cupboards, an office, 4th bedroom, 3 pc bath, sunroom with pellet stove and access to back yard, laundry room with entrance to a two car garage and a screened-in sitting room for those rainy days. The upper level features an open concept living room with cathedral ceiling, f/p, dining room with w/o to a 3 season sunroom, kitchen with granite counters and backsplash, primary bedroom with 4 pc ensuite, w/in closet and w/o to sun deck, 2 additional bedrooms and main bath. A surround sound system, ceiling fans throughout, alarm system, garage with sink, heater and central vac, tankless water heater, invisible fence, fire pit, 12'x16' garden shed/mancave and 12'x20' greenhouse complete the package.
Location
State ON
County Kawartha Lakes
Community Bobcaygeon
Area Kawartha Lakes
Zoning 301 Residential
Region Bobcaygeon
City Region Bobcaygeon
Rooms
Family Room Yes
Basement None
Kitchen 1
Separate Den/Office 1
Interior
Interior Features Water Softener
Cooling Central Air
Fireplaces Number 2
Exterior
Parking Features Circular Drive
Garage Spaces 6.0
Pool None
Roof Type Asphalt Shingle
Lot Frontage 150.0
Lot Depth 716.82
Total Parking Spaces 6
Building
Foundation Concrete
Read Less
Want to know what your home might be worth? Contact us for a FREE valuation!

Our team is ready to help you sell your home for the highest possible price ASAP





